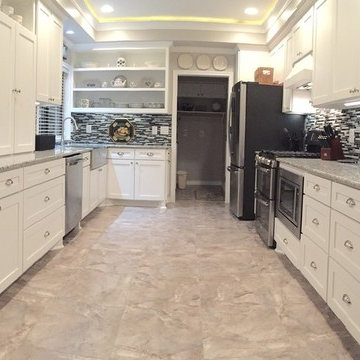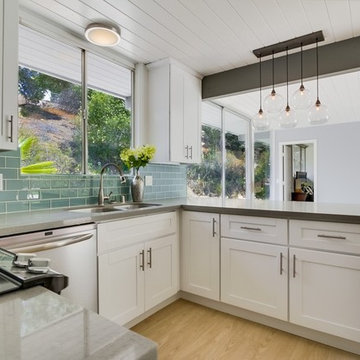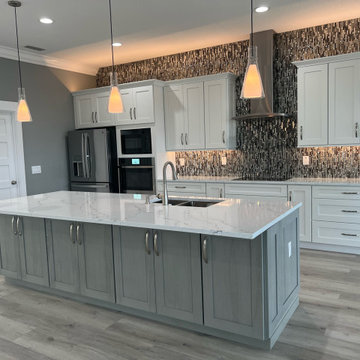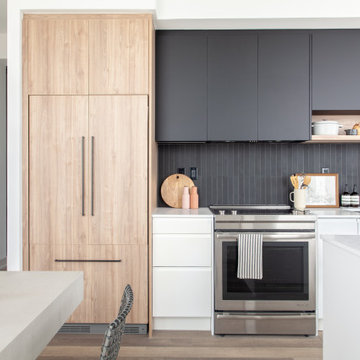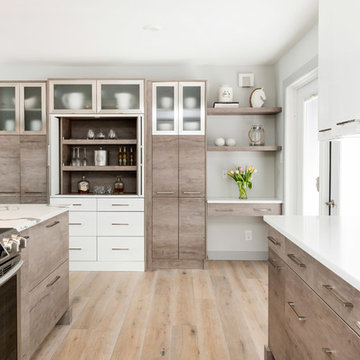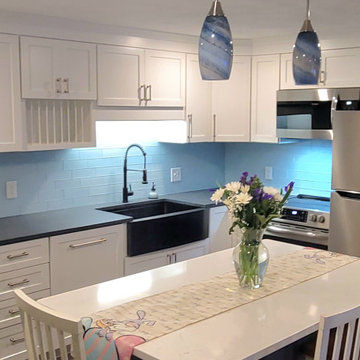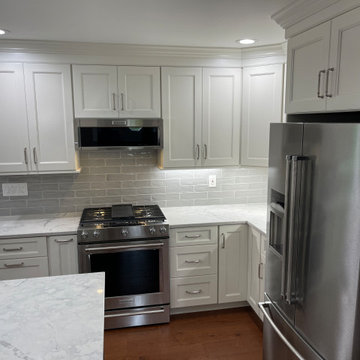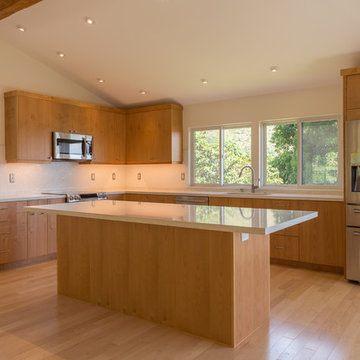1.901 Billeder af køkken med stænkplade med glasfliser og laminatgulv
Sorteret efter:
Budget
Sorter efter:Populær i dag
161 - 180 af 1.901 billeder
Item 1 ud af 3
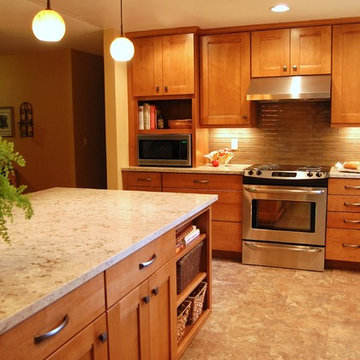
The remodel took traffic flow and appliance placement into consideration. The refrigerator was relocated to an area closer to the sink and out of the flow of traffic. Recessed lighting and under-cabinet lighting now flood the kitchen with warm light. The closet pantry and a half wall between the family room and kitchen were removed and a peninsular with seating area was added to provide a large work surface, storage on both sides and shelving with baskets to store homework, craft items and books. Opening this area up provided a welcoming spot for friends and family to gather when entertaining. The microwave was placed at a height that was safe and convenient for the whole family. Cabinets taken to the ceiling, large drawers, pantry roll-outs and a corner lazy susan have helped make this kitchen a pleasure to gather as a family.
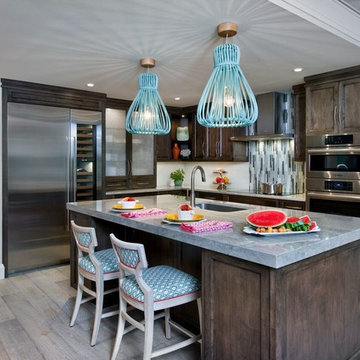
Rich Grey Cabinetry is accented with Built-in Stainless Steel Appliances, Linear Glass Tile Designs, Exotic Grey/white Granite Countertop and Vibrant Ceramic Accessories
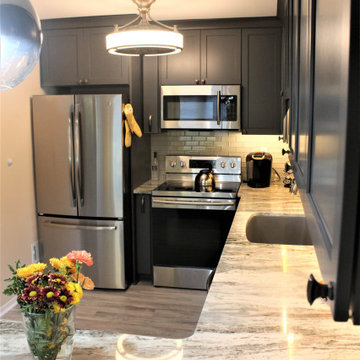
Cabinetry: Starmark
Style: Bridgeport w/ Five Piece Drawers
Finish: (Kitchen) Maple – Peppercorn; (Main Bath) Maple - Mocha
Countertop: Cutting Edge – (Kitchen) Mascavo Quartzite; (Main Bath) Silver Beach Granite
Sinks: (Kitchen) Blanco Valea in Metallic Gray; (Bath) Ceramic Under-mount Rectangle in White
Faucet/Plumbing: (Kitchen) Customers Own; (Main Bath) Delta Ashlyn in Chrome
Tub: American Standard – Studio Bathing Pool
Toilet: American Standard – Cadet Pro
Hardware: Hardware Resources – Annadale in Brushed Pewter/Satin Nickel
Kitchen Backsplash: Virginia Tile – Debut 2” x 6” in Dew; Delorean Grout
Kitchen Floor: (Customer’s Own)
Bath Tile: (Floor) Genesee Tile – Matrix Taupe 12”x24” w/ matching bullnose; (Shower Wall) Genesee Tile – Simply Modern in Simply Tan; (Shower Accent/Niche/Backsplash) Virginia Tile – Linear Glass/Stone Mosaic in Cappuccino
Designer: Devon Moore
Contractor: Pete Markoff
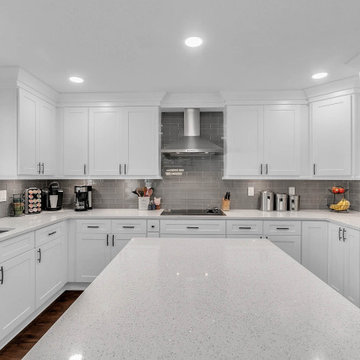
We completely renovated this kitchen for our clients Becky and Derek in Clermont, Florida. We started by removing the existing stove and replacing it with a drop in cook top. Becky loves to bake, so we gave her an Oven and a mircowave/oven combo. We also installed a counter depth fridge which gave us more room for our custom island. We were able to custom build a bookcase for all of Becky's cook books and on the other side of the island, cabinets with lots of storage. To finish off this amazing kitchen we installed custom kitchen crown moldings so that the kitchen appeared larger. The gray glass backsplash along with the stunning quartz with sparkles give this kitchen some shine and glam. The black kitchen handles and black light fixture over the sink really makes this space a beautiful combination of glam and rustic. We then continued the space on with custom floating shelves that we handcrafted along with moving the pantry down into the attached dining room. We then finished the spaces off with custom Barn Doors over the pantry and a handsome Custom Built Dining Table.
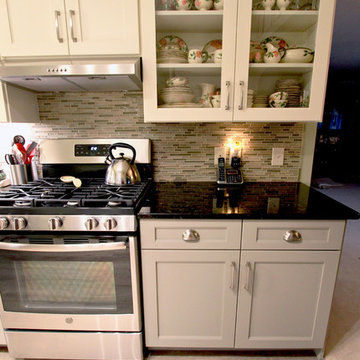
In this kitchen the original cabinets were refaced with two different color pallets. On the base cabinets, Medallion Stockton with a flat center panel Harbor Mist and on the wall cabinets the color Divinity. New rollout trays were installed. A new cabinet was installed above the refrigerator with an additional side door entrance. Kichler track lighting was installed and a single pendent light above the sink, both in brushed nickel. On the floor, Echo Bay 5mm thick vinyl flooring in Ashland slate was installed.
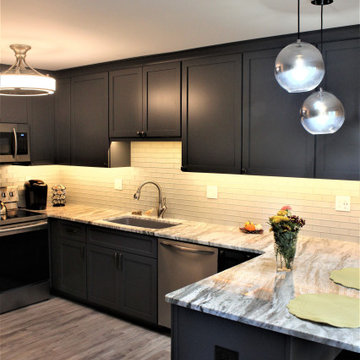
Cabinetry: Starmark
Style: Bridgeport w/ Five Piece Drawers
Finish: (Kitchen) Maple – Peppercorn; (Main Bath) Maple - Mocha
Countertop: Cutting Edge – (Kitchen) Mascavo Quartzite; (Main Bath) Silver Beach Granite
Sinks: (Kitchen) Blanco Valea in Metallic Gray; (Bath) Ceramic Under-mount Rectangle in White
Faucet/Plumbing: (Kitchen) Customers Own; (Main Bath) Delta Ashlyn in Chrome
Tub: American Standard – Studio Bathing Pool
Toilet: American Standard – Cadet Pro
Hardware: Hardware Resources – Annadale in Brushed Pewter/Satin Nickel
Kitchen Backsplash: Virginia Tile – Debut 2” x 6” in Dew; Delorean Grout
Kitchen Floor: (Customer’s Own)
Bath Tile: (Floor) Genesee Tile – Matrix Taupe 12”x24” w/ matching bullnose; (Shower Wall) Genesee Tile – Simply Modern in Simply Tan; (Shower Accent/Niche/Backsplash) Virginia Tile – Linear Glass/Stone Mosaic in Cappuccino
Designer: Devon Moore
Contractor: Pete Markoff
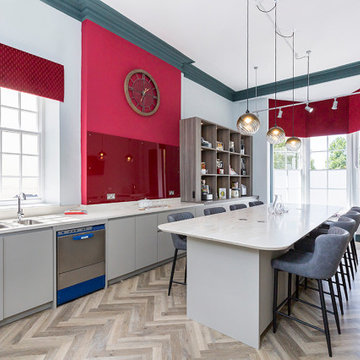
The brief was to update a tired kitchen, which doubled as a conference room, along with a waiting room, entrance hall, stairs and first floor landing. The beautiful Georgian building retained many of its original features. The scheme highlighted these where possible, using a Farrow and Ball palette. Modern door handles were replaced with authentic brass handles, and beading was added to modern doors to help blend them with original doors still in situ. Care had to be taken to balance the period details with the needs of a modern brand.
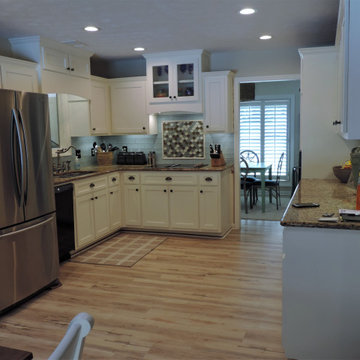
This coastal inspired kitchen with attached breakfast nook area was transformed with new flooring, wall color, cabinets color, tile backsplash, custom window treatment & custom table and chairs.
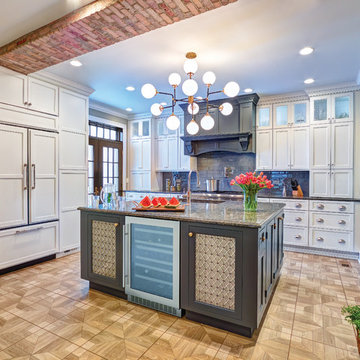
Renovation of a Kitchen and Formal Dining Room into an open concept. The island pictured here has functionality on all 4 sides - island 360.
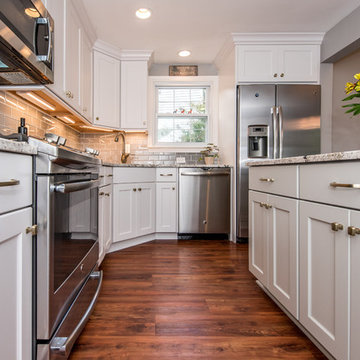
CABINETRY: Omega Dynasty Framed
CABINETRY COLOR: Pearl
CABINETRY DOOR STYLE: Renner
ISLAND CABINETRY COLOR: Dove
COUNTERS: Bianco Antico Granite
BACKSPLASH: Natural Storm Glass Subway
GROUT: Silver Shadow
SINK: Artisan AR2321-DP
FAUCET: Artisan AF340-SN
APPLIANCES: GE Profile
LIGHT RAIL MOLDING: CNVLRAIL
CROWN MOLDING: FURNITURE BASE & LARGE COVE
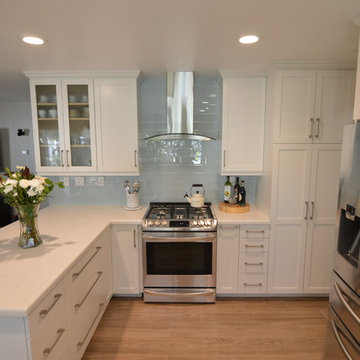
This modern kitchen remodel includes, wood look laminate flooring called Florence from Tecsun, it gives the kitchen a rustic look. Moving up from the floor there are white shaker cabinets, with brushed satin nickel pulls from Top Knobs. To keep the relaxed, rustic look of the kitchen the homeowner chose a white quartz countertop with light grey veins from Daltile called Luminesce. To finish off with the kitchen that gives it, its wow factor is the backsplash, they went with a glass tile from Arizona Tile called Islandia Barbados in a 4x12, set staggered that went around the window.
1.901 Billeder af køkken med stænkplade med glasfliser og laminatgulv
9
