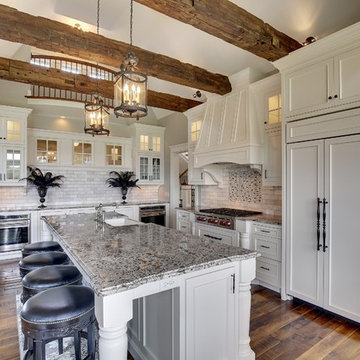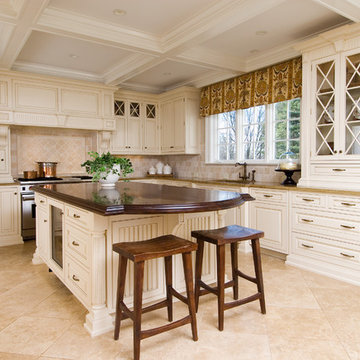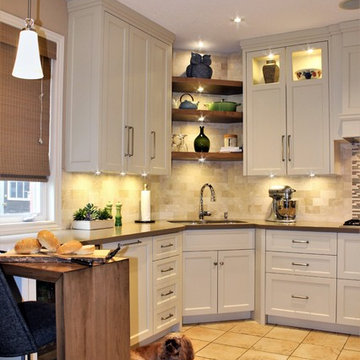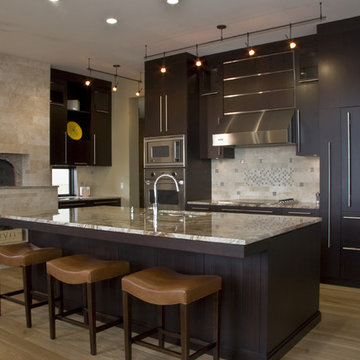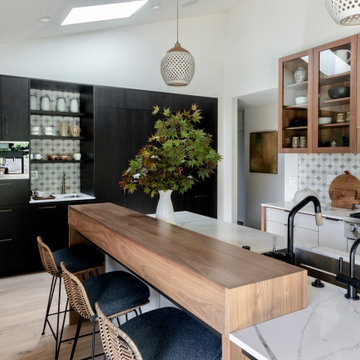348 Billeder af køkken med stænkplade med kalksten og integrerede hvidevarer
Sorteret efter:
Budget
Sorter efter:Populær i dag
21 - 40 af 348 billeder
Item 1 ud af 3

This project was a gut renovation of a loft on Park Ave. South in Manhattan – it’s the personal residence of Andrew Petronio, partner at KA Design Group. Bilotta Senior Designer, Jeff Eakley, has worked with KA Design for 20 years. When it was time for Andrew to do his own kitchen, working with Jeff was a natural choice to bring it to life. Andrew wanted a modern, industrial, European-inspired aesthetic throughout his NYC loft. The allotted kitchen space wasn’t very big; it had to be designed in such a way that it was compact, yet functional, to allow for both plenty of storage and dining. Having an island look out over the living room would be too heavy in the space; instead they opted for a bar height table and added a second tier of cabinets for extra storage above the walls, accessible from the black-lacquer rolling library ladder. The dark finishes were selected to separate the kitchen from the rest of the vibrant, art-filled living area – a mix of dark textured wood and a contrasting smooth metal, all custom-made in Bilotta Collection Cabinetry. The base cabinets and refrigerator section are a horizontal-grained rift cut white oak with an Ebony stain and a wire-brushed finish. The wall cabinets are the focal point – stainless steel with a dark patina that brings out black and gold hues, picked up again in the blackened, brushed gold decorative hardware from H. Theophile. The countertops by Eastern Stone are a smooth Black Absolute; the backsplash is a black textured limestone from Artistic Tile that mimics the finish of the base cabinets. The far corner is all mirrored, elongating the room. They opted for the all black Bertazzoni range and wood appliance panels for a clean, uninterrupted run of cabinets.
Designer: Jeff Eakley with Andrew Petronio partner at KA Design Group. Photographer: Stefan Radtke

A galley kitchen was reconfigured and opened up to the living room to create a charming, bright u-shaped kitchen.

The kitchen is a mix of exquisite detail and simple design solutions. Cabinetry is installed with a 1" shadow line to create the illusion that it is floating beneath the counters. Fully integrated appliance panels add to the minimalist feel of the space and allow the range to be the focal center of the space.
Dave Adams Photography
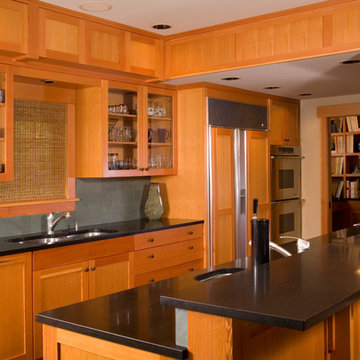
Photos by Northlight Photography. Lake Washington remodel featuring native Pacific Northwest Materials and aesthetics. Cool limestone backsplash and Absolute Black granite countertops provide visual contrast to the vertical grain fir cabinetry.
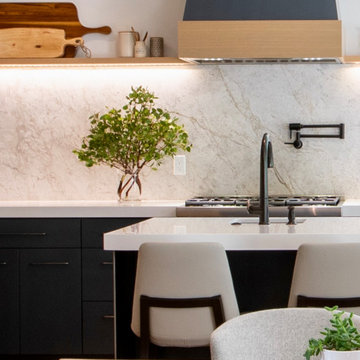
Working with repeat clients is always a dream! The had perfect timing right before the pandemic for their vacation home to get out city and relax in the mountains. This modern mountain home is stunning. Check out every custom detail we did throughout the home to make it a unique experience!

Ground floor extension of an end-of-1970s property.
Making the most of an open-plan space with fitted furniture that allows more than one option to accommodate guests when entertaining. The new rear addition has allowed us to create a clean and bright space, as well as to optimize the space flow for what originally were dark and cramped ground floor spaces.
348 Billeder af køkken med stænkplade med kalksten og integrerede hvidevarer
2



