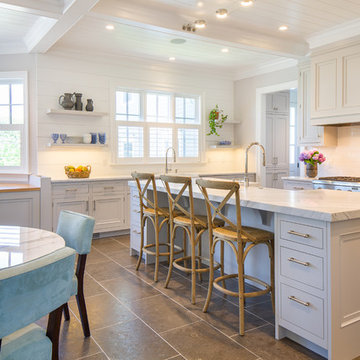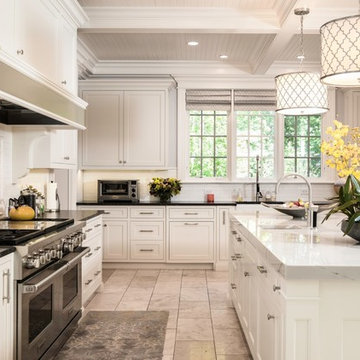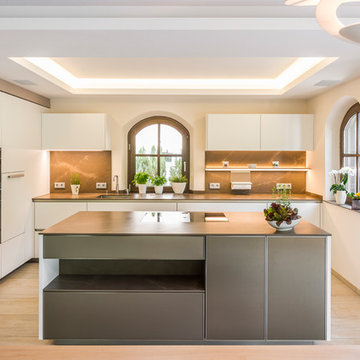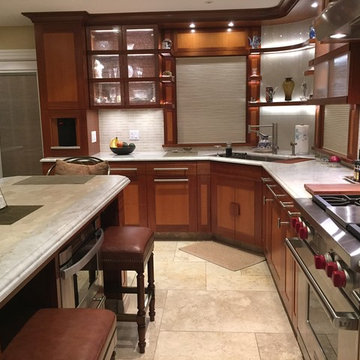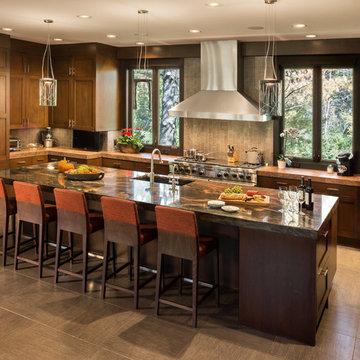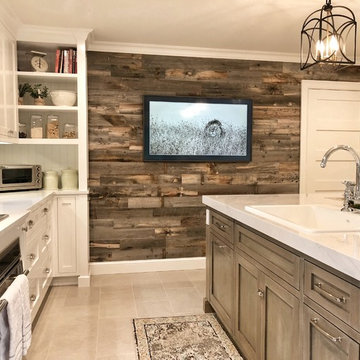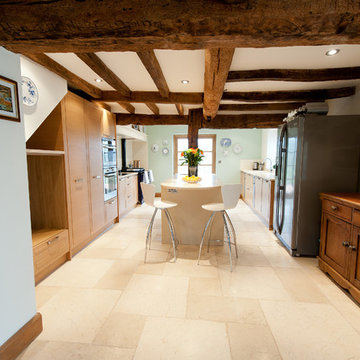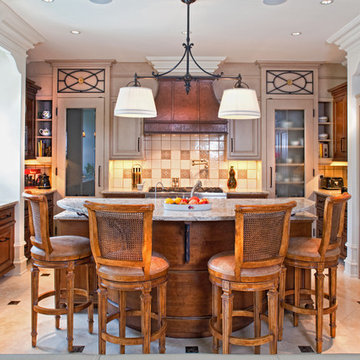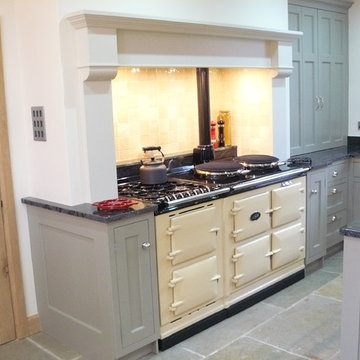1.404 Billeder af køkken med stænkplade med keramiske fliser og kalkstensgulv
Sorteret efter:
Budget
Sorter efter:Populær i dag
81 - 100 af 1.404 billeder
Item 1 ud af 3
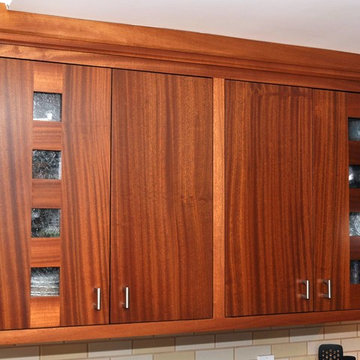
Kitchen cabinets made of sapele. Sapele is African mahagony with shimmery copper tones in its graining. Inset with small glass windows. Small modern cabinet pulls.
Photo by Kim Peasley
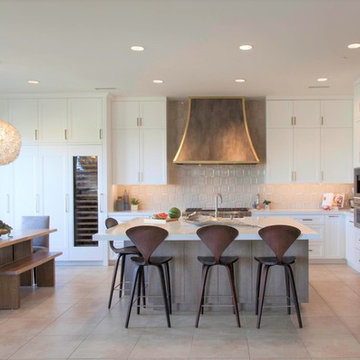
A elegant kitchen transformation with a custom metal hood. A mixture of painted cabinets and modern flush style.

Imported European limestone floor slabs. Trimless polished white plaster walls.
Reclaimed rustic wood beams.
Antique limestone counters & sink.
Robert R. Larsen, A.I.A. Photo
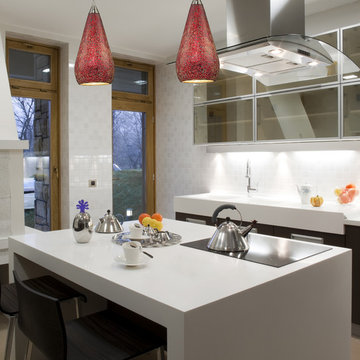
This mini pendant offered uncompromising style with its unique layered hand-blown crackled glass in a rich ruby red tone. Satin nickel finished hardware provides a soft look for this stylish pendant. Includes six feet of adjustable cord to hang at your desired height. By ELK Lighting.
Measurements and Information:
Width 6"
Height 13"
Includes 6' of cable to adjust hanging height
1 Light
Accommodates 60 watt medium base light bulb (not included)
Satin nickel hardware finish
Ruby crackled hand-blown layered glass
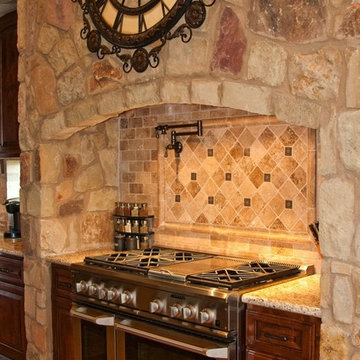
This fantastic Tuscan Home was designed by JMC Designs and built by Collinas Design and Construction
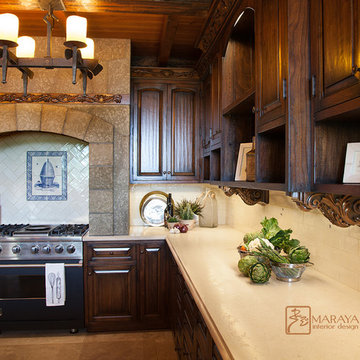
Old World European, Country Cottage. Three separate cottages make up this secluded village over looking a private lake in an old German, English, and French stone villa style. Hand scraped arched trusses, wide width random walnut plank flooring, distressed dark stained raised panel cabinetry, and hand carved moldings make these traditional buildings look like they have been here for 100s of years. Newly built of old materials, and old traditional building methods, including arched planked doors, leathered stone counter tops, stone entry, wrought iron straps, and metal beam straps. The Lake House is the first, a Tudor style cottage with a slate roof, 2 bedrooms, view filled living room open to the dining area, all overlooking the lake. European fantasy cottage with hand hewn beams, exposed curved trusses and scraped walnut floors, carved moldings, steel straps, wrought iron lighting and real stone arched fireplace. Dining area next to kitchen in the English Country Cottage. Handscraped walnut random width floors, curved exposed trusses. Wrought iron hardware. The Carriage Home fills in when the kids come home to visit, and holds the garage for the whole idyllic village. This cottage features 2 bedrooms with on suite baths, a large open kitchen, and an warm, comfortable and inviting great room. All overlooking the lake. The third structure is the Wheel House, running a real wonderful old water wheel, and features a private suite upstairs, and a work space downstairs. All homes are slightly different in materials and color, including a few with old terra cotta roofing. Project Location: Ojai, California. Project designed by Maraya Interior Design. From their beautiful resort town of Ojai, they serve clients in Montecito, Hope Ranch, Malibu and Calabasas, across the tri-county area of Santa Barbara, Ventura and Los Angeles, south to Hidden Hills.
Christopher Painter, contractor
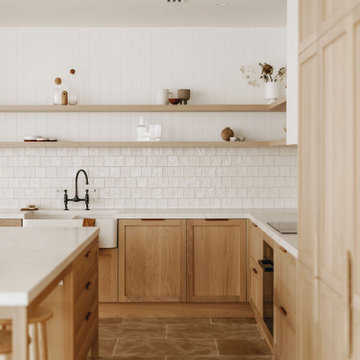
Natural materials, clean lines and a minimalist aesthetic are all defining features of this custom solid timber kitchen.
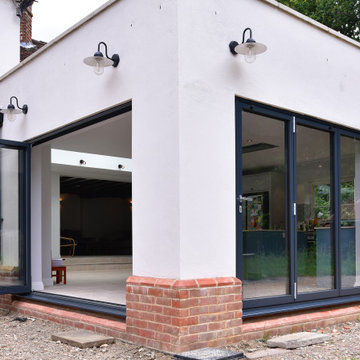
Our clients in East Horsley had a vision for their new home, which involved a lot of research and planning as they undertook significant works. To create their new home, they chose to gut the property from top to toe, including updating electrics and plumbing, as well as adding a large rear extension to create a new open plan kitchen area.
To create the light, bright and open space in the new kitchen, the extension features 2 sets of bifold doors on adjacent walls, allowing our clients to completely open up almost 6metres of wall space and enjoy the free flow access onto the garden and flood the room with fresh air and light.
As well as the two sets of FD85® bifold doors, additional light was created in the kitchen by the addition of a large modular Pure Glass Flat Roof Light. With its minimal, sleek frame and aluminium beams, the Pure Glass Flat Roof Light creates a breath-taking centrepiece. Our clients matched the anthracite grey frame of the bifold doors for continuity between their glazing in the extension.
If you’re researching a project and are feeling inspired by this transformation, why not give us a call on 01428 748255 to have a chat with one of our Project Managers.
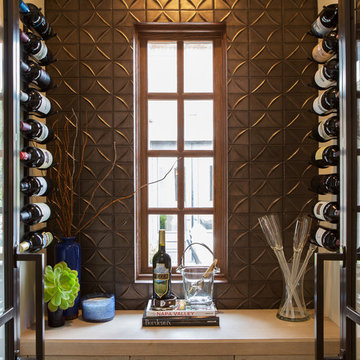
Our client desired a bespoke farmhouse kitchen and sought unique items to create this one of a kind farmhouse kitchen their family. We transformed this kitchen by changing the orientation, removed walls and opened up the exterior with a 3 panel stacking door.
The oversized pendants are the subtle frame work for an artfully made metal hood cover. The statement hood which I discovered on one of my trips inspired the design and added flare and style to this home.
Nothing is as it seems, the white cabinetry looks like shaker until you look closer it is beveled for a sophisticated finish upscale finish.
The backsplash looks like subway until you look closer it is actually 3d concave tile that simply looks like it was formed around a wine bottle.
We added the coffered ceiling and wood flooring to create this warm enhanced featured of the space. The custom cabinetry then was made to match the oak wood on the ceiling. The pedestal legs on the island enhance the characterizes for the cerused oak cabinetry.
Fabulous clients make fabulous projects.
1.404 Billeder af køkken med stænkplade med keramiske fliser og kalkstensgulv
5
