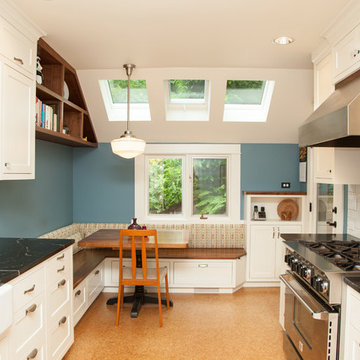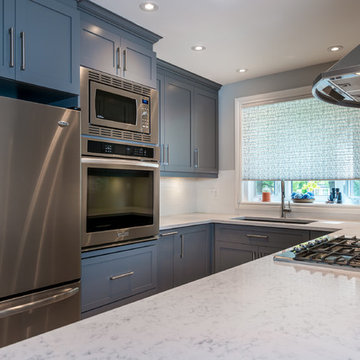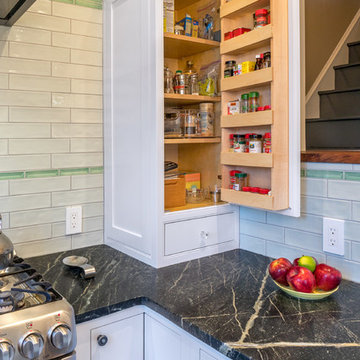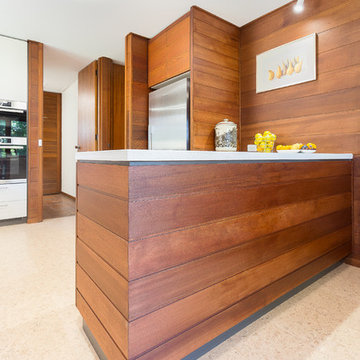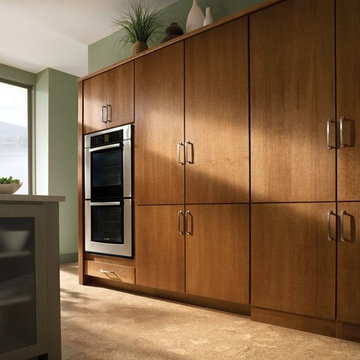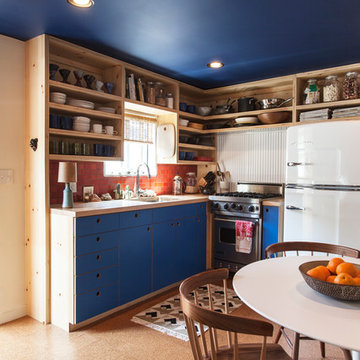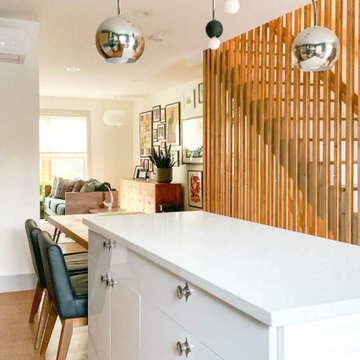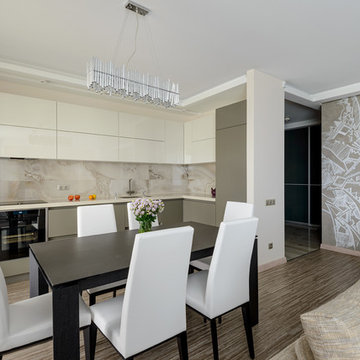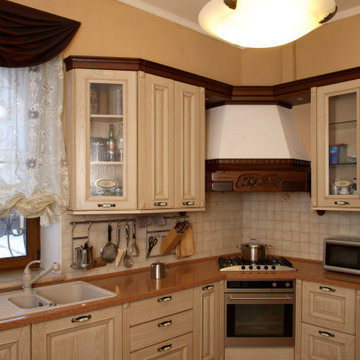865 Billeder af køkken med stænkplade med keramiske fliser og korkgulv
Sorteret efter:
Budget
Sorter efter:Populær i dag
81 - 100 af 865 billeder
Item 1 ud af 3
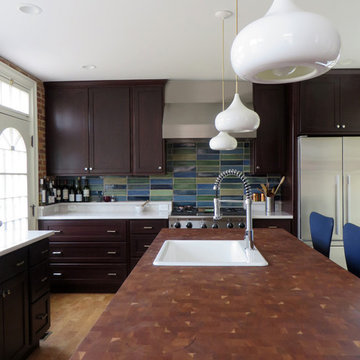
The old galley kitchen was combined with a small family room to create a large, L-shaped kitchen ideal for both family cooking and catered parties.
This portion of the kitchen shows the main "working triangle" with refrigerator, prep sink, and stove.
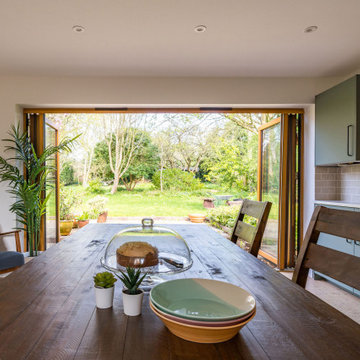
This kitchen was replaced for a smart IKEA kitchen with solid quartz worktop and Pushka handles. Appliances are built in. We went for an environmentally friendly cork for the flooring, fresh white walls and a warm taupe tile for the splashback.
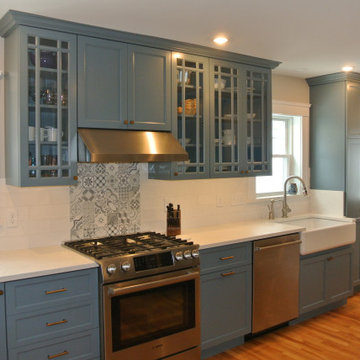
2 Clients choose Ben Moore Montepelier Blue as their cabinet color and we thought we would show you both applications.
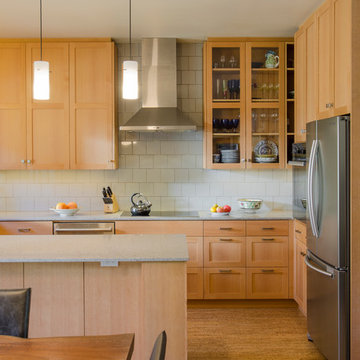
Ankeny Row CoHousing
Net Zero Energy Pocket Neighborhood
An urban community of 5 townhouses and 1 loft surrounding a courtyard, this pocket neighborhood is designed to encourage community interaction. The siting of homes maximizes light, energy and construction efficiency while balancing privacy and orientation to the community. Floor plans accommodate aging in place. Ankeny Row is constructed to the Passive House standard and aims to be net-zero energy use. Shared amenities include a community room, a courtyard, a garden shed, and bike parking/workshop. Interior design by 2Yoke Design
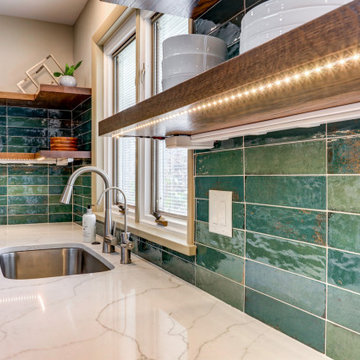
Mid-century modern kitchen remodel with flat panel wood cabinets, floating shevles, green tile backsplash, quartz countertops, and cork floor
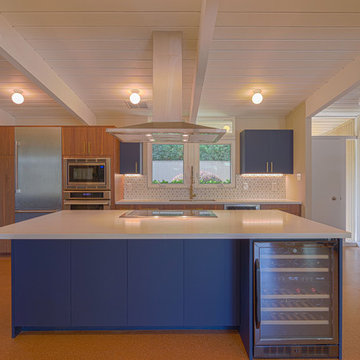
Eichler home remodel completed by Murphey Builders in 2019 located in Walnut Creek, CA. A modern twist with cork floors, quartz counters and a tasteful mix of walnut and dark blue kitchen cabinets. We were able to keep many of the original Eichler designs and highlight them with low voltage LED strip lighting emphasizing the v-rustic ceiling with large beams. The cork floor adds to the homes comfort by dampening sound, cushioning steps and insulating from the concrete slab underneath.
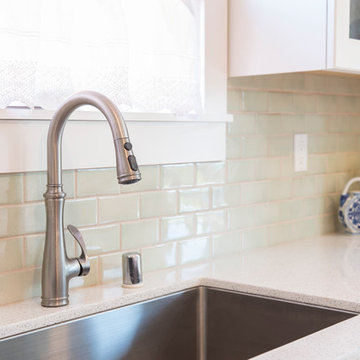
HDR Remodeling Inc. specializes in classic East Bay homes. Whole-house remodels, kitchen and bathroom remodeling, garage and basement conversions are our specialties. Our start-to-finish process -- from design concept to permit-ready plans to production -- will guide you along the way to make sure your project is completed on time and on budget and take the uncertainty and stress out of remodeling your home. Our philosophy -- and passion -- is to help our clients make their remodeling dreams come true.
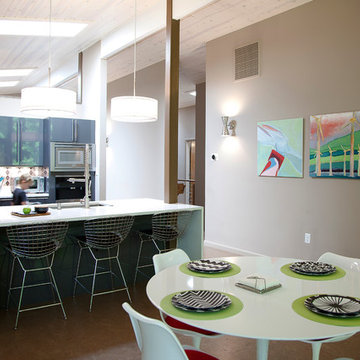
Modern open kitchen with modern furniture and vaulted ceilings.
House appearance described as bespoke California modern, or California Contemporary, San Francisco modern, Bay Area or South Bay Eichler residential design, with Sustainability and green design.
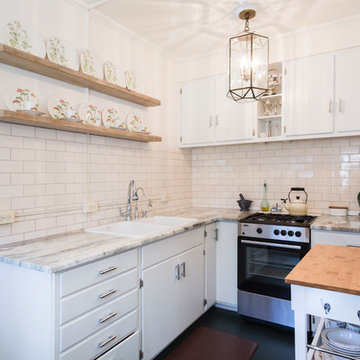
A tiny kitchen with tons of style, the owner's vintage plates are displayed on the reclaimed shelving. A dynamic crystaline countertop brings a little drama to the small space. Hand glazed Fireclay Tile glimmers on the wall, and blackened cork flooring manages noise and feels soft underfoot.
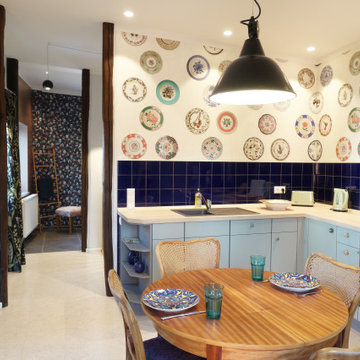
Als Tapete kommt eine Designtapete aus England mit aufgedruckten Tellern zum EInsatz. Passende Vorhänge finden sich an den Fenstern. Alte Balken stehen im Kontrast zu einem modernen, weißen Korkfußboden.
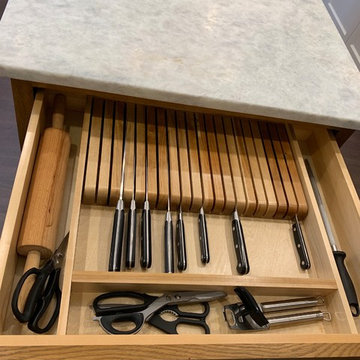
We transformed an awkward bowling alley into an elegant and gracious kitchen that works for a couple or a grand occasion. The prep island is compact but still provides 24" under-counter refrigerator drawers, a large prep sink with pull-out garbage underneath. The cabinet facing the range has in-drawer knife storage with cutting board/cookie sheet storage below.
865 Billeder af køkken med stænkplade med keramiske fliser og korkgulv
5
