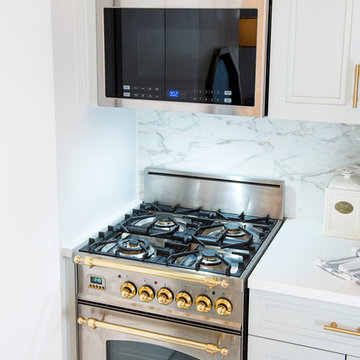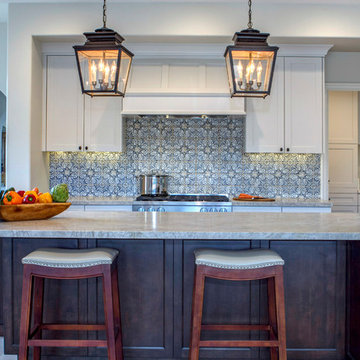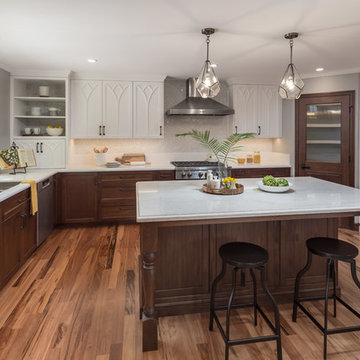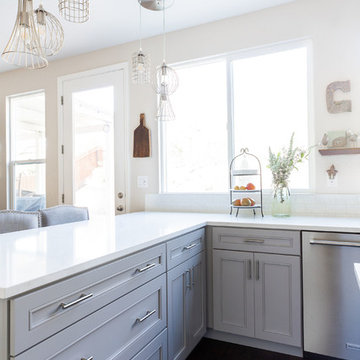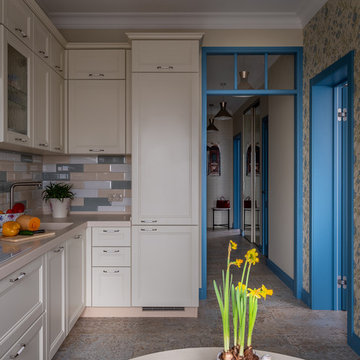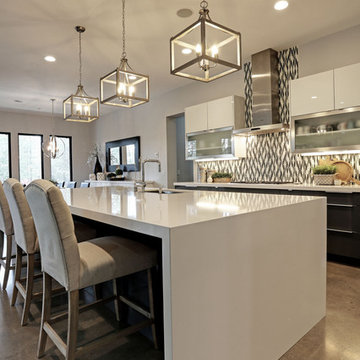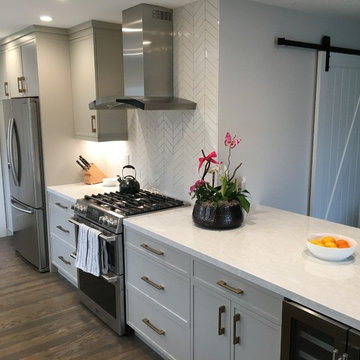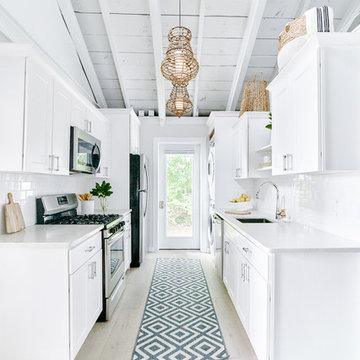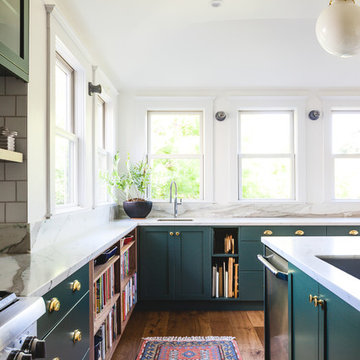227.331 Billeder af køkken med stænkplade med keramiske fliser
Sorteret efter:
Budget
Sorter efter:Populær i dag
2101 - 2120 af 227.331 billeder
Item 1 ud af 2

Built in 1860 we designed this kitchen to have the conveniences of modern life with a sense of having it feel like it could be the original kitchen. White oak with clear coated herringbone oak floor and stained white oak cabinetry deliver the two tone feel.

Modern kitchen with dark base cabinets from the Aran Cucine Erika collection in Fenix Doha Lead with integrated c-channel handle. Wall cabinets in matte white with vertical opening. Custom built-in breakfast table. Silestone quartz countertop in Carbono. Range and dishwasher from Miele. Range hood from FuturoFuturo.
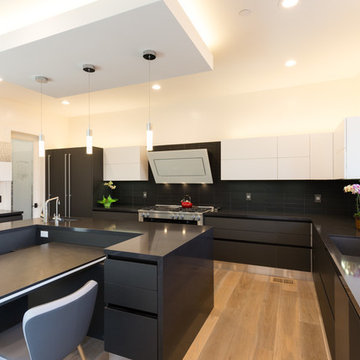
Modern kitchen with dark base cabinets from the Aran Cucine Erika collection in Fenix Doha Lead. Wall cabinets in matte white. Both with integrated c-channel handle. Custom built-in breakfast table. Silestone quartz countertop in Carbono. Range and dishwasher from Miele. Range hood from FuturoFuturo.
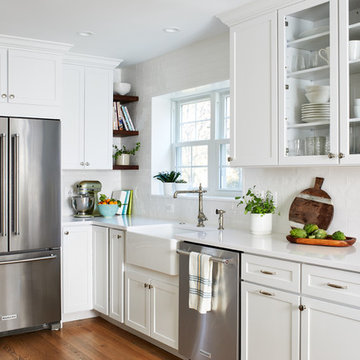
One small window, faux woodgrain cabinets and lots of doors made this closed-off Arlington kitchen feel dark and drab, the total opposite of the vibrant young family of four that lives here. To brighten and open up the small kitchen, we removed the wall separating the dining room, expanded the window above the sink and installed a French door to let even more light in from an adjoining sun room. Light now pours into the kitchen, making it feel welcoming, airy and bright. To accommodate the expanded kitchen, we removed a hulking set of built-ins from the dining room which provided two extra feet to work with. The larger footprint allowed us to relocate major appliances and provide a generous amount of storage and prep space including a food safe butcher block to the right of the range. Natural wood elements such as the chopping block, reclaimed shelves and beautiful new floors add character and warmth to the all-white kitchen.
One of the must-haves in this renovation was a farmhouse sink which is a great way to maximize function when a smaller sink base is used. We opted to take the tile backsplash all the way to the ceiling along the window wall, creating a more polished look with the added bonus of making the ceiling feel taller. The subway tiles’ subtle texture adds depth to the simple white-on-white motif and the change to a herringbone pattern behind the range adds visual interest without feeling too busy. A crisp white backdrop is perfect for adding pops of color with dishware, accessories and the family’s vintage stand mixer. The newly renovated kitchen-dining area is much better suited for this family’s active lifestyle and the updated design now complements the rest of their stylish home.
Photos by Stacy Zarin Goldberg
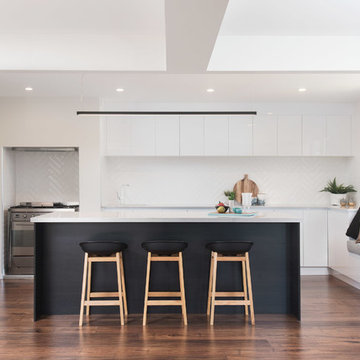
A well balanced kitchen is created by utilising the existing unused fireplace as the niche for the freestanding gas oven and built in under-mount range hood.
The expansive underbench cabinetry continues around to the existing timber windows, then drops to create a window seat sitting area. Within the back wall cabinetry there is an under-mount white stone sink with white and chrome sink mixer for hand washing.
Sleek push-to-open overhead cabinetry are complemented by the herringbone layed textured subway tiles - with grout kept white to soften the over all look.
A slimline LED Bar pendant light is suspended over the island bench for added interest and work space lighting.
The black wenge island is a bold feature featuring 3 banks for push to open drawers.
The fridge, dishwasher and double washing up sink is located in the butlers pantry to the left.
Photo Credit: Anjie Blair
Staging: DHF Property Styling
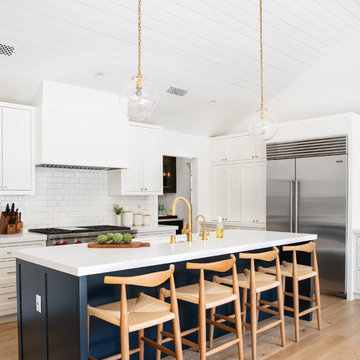
The classic styling of the original home was recaptured and modernized with a modern open floorplan and tasteful, classic design.
Interiors by Mara Raphael; Photos by Tessa Neustadt
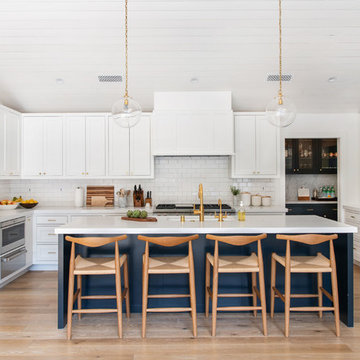
The classic styling of the original home was recaptured and modernized with a modern open floorplan and tasteful, classic design.
Interiors by Mara Raphael; Photos by Tessa Neustadt

This little kitchen didn't even know it could have this much soul. The home of a local Portland Oregon tile artist/manufacturers, we went full retro green in this kitchen remodel.
Schweitzer Creative
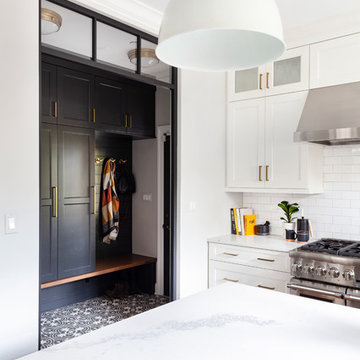
Free ebook, Creating the Ideal Kitchen. DOWNLOAD NOW
We went with a minimalist, clean, industrial look that feels light, bright and airy. The island is a dark charcoal with cool undertones that coordinates with the cabinetry and transom work in both the neighboring mudroom and breakfast area. White subway tile, quartz countertops, white enamel pendants and gold fixtures complete the update. The ends of the island are shiplap material that is also used on the fireplace in the next room.
In the new mudroom, we used a fun porcelain tile on the floor to get a pop of pattern, and walnut accents add some warmth. Each child has their own cubby, and there is a spot for shoes below a long bench. Open shelving with spots for baskets provides additional storage for the room.
Designed by: Susan Klimala, CKBD
Photography by: LOMA Studios
For more information on kitchen and bath design ideas go to: www.kitchenstudio-ge.com
227.331 Billeder af køkken med stænkplade med keramiske fliser
106

