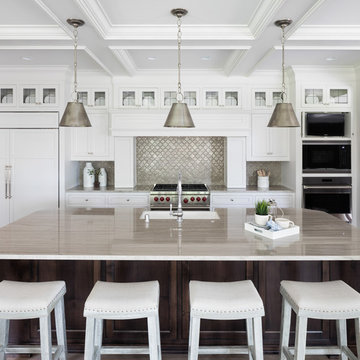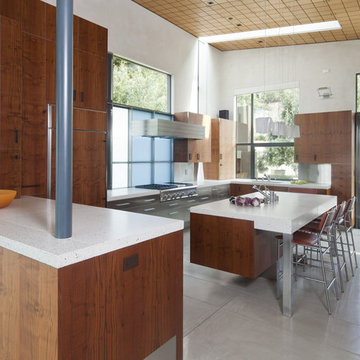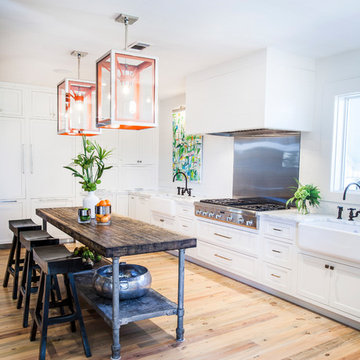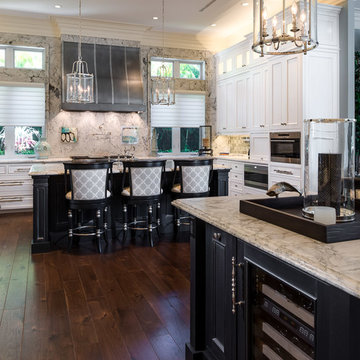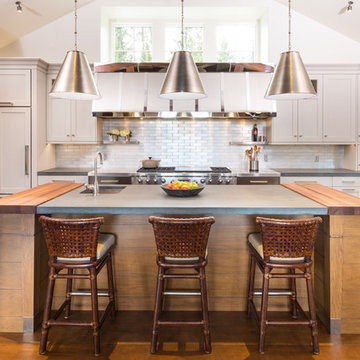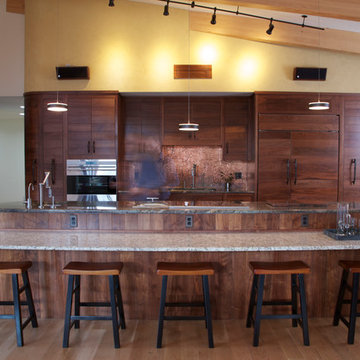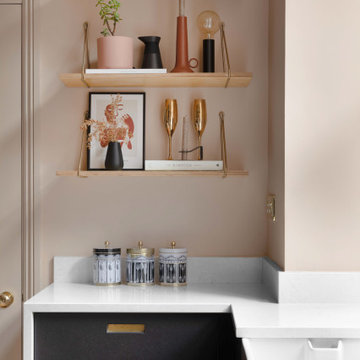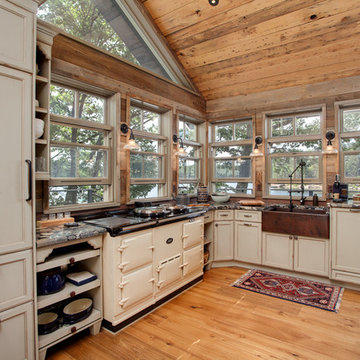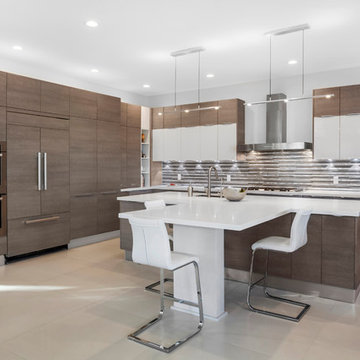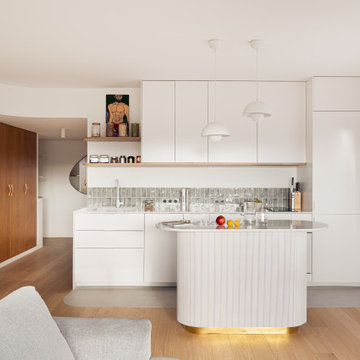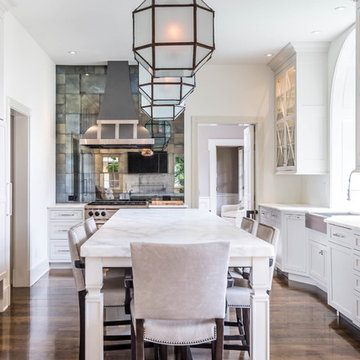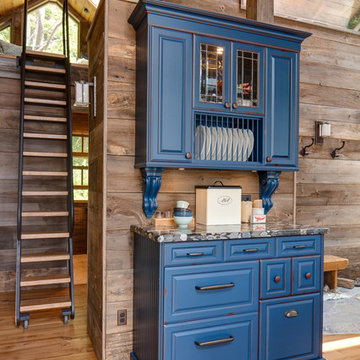870 Billeder af køkken med stænkplade med metalfliser og integrerede hvidevarer
Sorteret efter:
Budget
Sorter efter:Populær i dag
21 - 40 af 870 billeder
Item 1 ud af 3
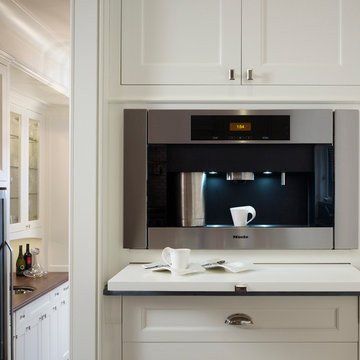
This unique city-home is designed with a center entry, flanked by formal living and dining rooms on either side. An expansive gourmet kitchen / great room spans the rear of the main floor, opening onto a terraced outdoor space comprised of more than 700SF.
The home also boasts an open, four-story staircase flooded with natural, southern light, as well as a lower level family room, four bedrooms (including two en-suite) on the second floor, and an additional two bedrooms and study on the third floor. A spacious, 500SF roof deck is accessible from the top of the staircase, providing additional outdoor space for play and entertainment.
Due to the location and shape of the site, there is a 2-car, heated garage under the house, providing direct entry from the garage into the lower level mudroom. Two additional off-street parking spots are also provided in the covered driveway leading to the garage.
Designed with family living in mind, the home has also been designed for entertaining and to embrace life's creature comforts. Pre-wired with HD Video, Audio and comprehensive low-voltage services, the home is able to accommodate and distribute any low voltage services requested by the homeowner.
This home was pre-sold during construction.
Steve Hall, Hedrich Blessing
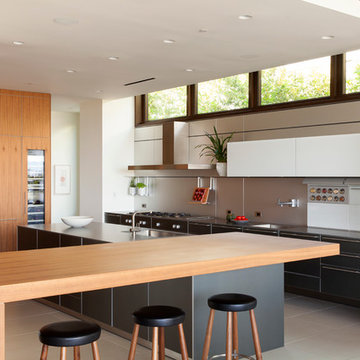
The minimal kitchen is composed of three different materials for added interest.
Photo: Roger Davies

Ziger/Snead Architects with Jenkins Baer Associates
Photography by Alain Jaramillo
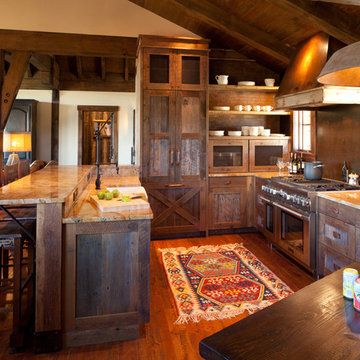
The custom metal range hood, finished in a rich patina and reclaimed barnwood, offset the barnwood cabinetry and unique metal backsplash for a striking kitchen that is both rustic and contemporary.
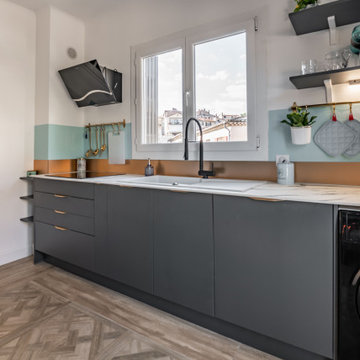
Dans le cadre de cette rénovation d'une maison familiale, rénovation de la cuisine dans un style design avec des meubles gris anthracite, plan de travail marbre blanc, crédence et poignées cuivre
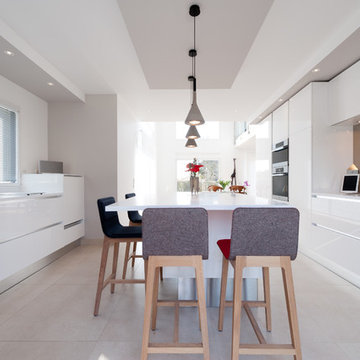
Projet cuisine design italien total look blanc avec îlot central, finition laque blanc brillant pour le mobilier et Quartz Glacier white pour les plan de travail.
http://www.lacuisinedanslebain.com/
Un aménagement linéaire de meuble bas caractérise l’espace vaisselle, avec deux cuves sous plan, un lave vaisselle qui est surélevé par rapport au sol pour un accès et une utilisation peu contraignante.
Vous remarquerez qu’aucune façade cette cuisine n’a de poignée, c’est tout simplement parce que les poignées utilisé dans cette cuisine son des profilé encastré que l’on peut nommer, poignée prise de main, ou encore poignée à gorge.
Un îlot central s’élève au centre de cette cuisine celui-ci fait office de coin repas conviviale mais aussi d’espace de travail, un bloc prise escamotable est placé au milieu du plan de travail pour l’utilisation de petit électroménager.
870 Billeder af køkken med stænkplade med metalfliser og integrerede hvidevarer
2
