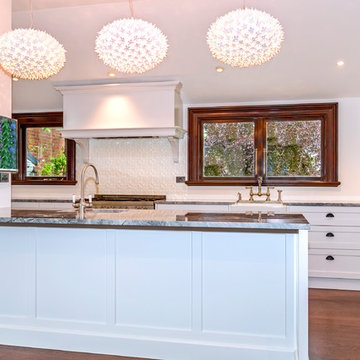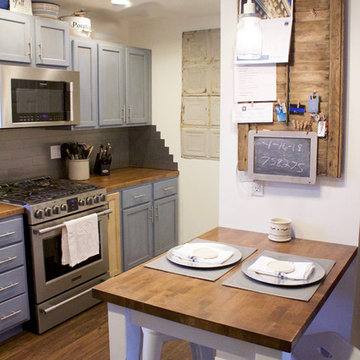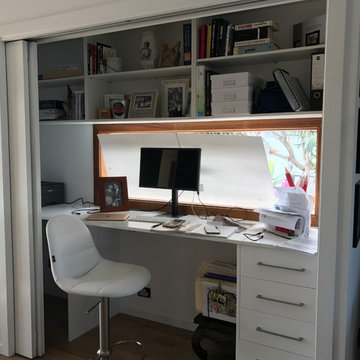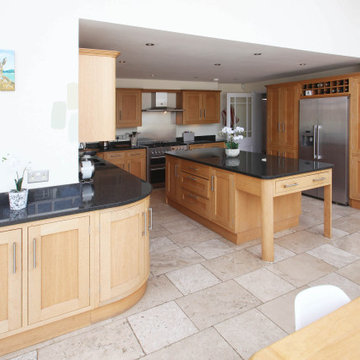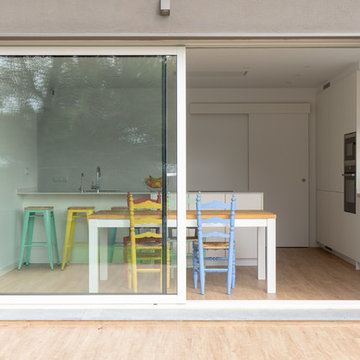192 Billeder af køkken med stænkplade med metalfliser og laminatgulv
Sorteret efter:
Budget
Sorter efter:Populær i dag
81 - 100 af 192 billeder
Item 1 ud af 3
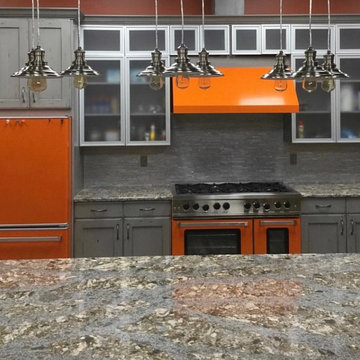
This client had a very large family and needed a kitchen that could work for over 40+ people at a time. She wanted the orange to tie in with her Native roots and loved the look of stainless steel. In the end the space was plenty big to accommodate that many guests.
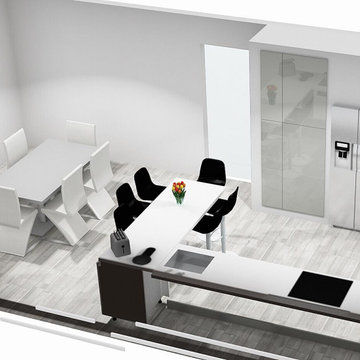
Contemporaine par excellence !
Cette nouvelle cuisine est un véritable petit bijou.
Des lignes épurées, des couleurs douces et lumineuses, un design affirmé et un nombre de rangements considérable.
Les armoires directement intégrées dans le mur lui donnent même un petit côté futuriste.
Vous ne verrez aucune poignée dans cette cuisine élégante équipée d’un système Push & Pull, invisible mais tellement pratique !
L’électroménager n’est pas caché, bien au contraire ! Sa mise en scène a été pensée dès la conception. Ainsi, la cave à vin, le frigo américain, le four et le four à micro-ondes ont chacun leur place attitrée.
L’îlot central fait le lien entre les deux blocs de la cuisine. Quant au plan de travail, il se transforme en espace repas pour 5 à 6 personnes.
Une création unique qui fait le bonheur des nouveaux propriétaires !
Vous rêvez de rénover votre cuisine ? Contactez-moi dès maintenant pour prendre votre rendez-vous en visioconférence !
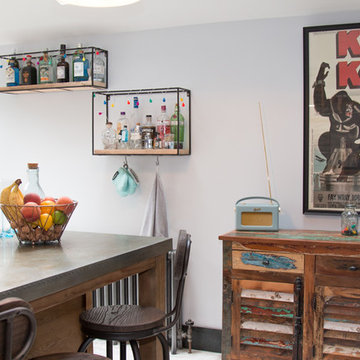
How marvellous are the accessories used to dress this space! The home owner sourced many of these pieces online, and they work beautifully with our limited edition island.
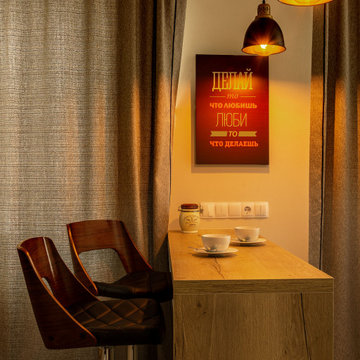
Фотосъёмка установленной кухни для продавца мебели.
Фотографии используются в рекламе, в соцсетях, в разделе готовых проектов на сайте.
Декорировал для съёмки самостоятельно.
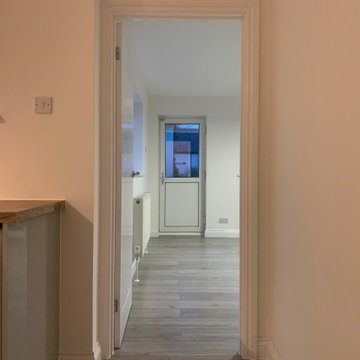
Our client wanted to create a completely independent living space within their existing property.
The work included remodelling the available space on both the ground and first floors, demolishing a wall and fitting a modern new kitchen, redirecting existing plumbing and cabling to make way for a bespoke staircase, installing a brand new first floor shower room and creating a beautiful lounge environment for relaxing and entertaining guests.
We believe the results speak for themselves...
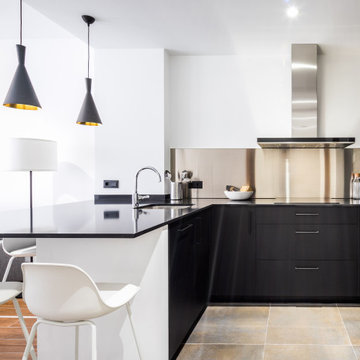
La cocina abierta de color negra y en forma de U aprovecha los espacios del pequeño piso. Totalmente equipado con la última generación de electrodomésticos.
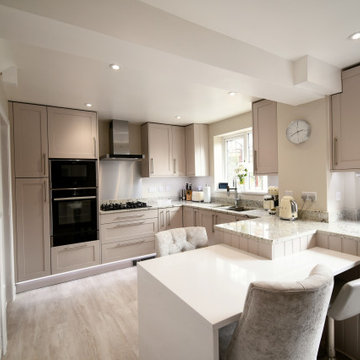
A stunning calming slim shaker Kitchen painted Cashmere.
Featuring luxury Sensa Granite worktops, a Silestone Quartz Breakfast Bar with elegant waterfall edge.
Neff build in appliances sit comfortably within the tall units, with a Gas Hob and LED touch button extractor fan.
Two Single Pantry units, with drawer sets underneath and bespoke internal spice rack.
Under cabinet and plinth lighting along with Tongue and Groove End panels finish this space beautifully.
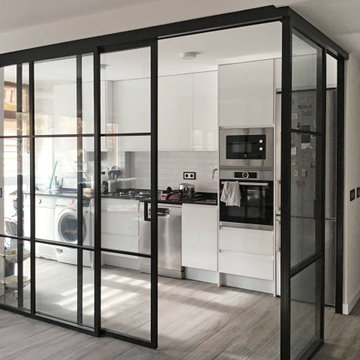
Uno de los objetivos de esta reforma ha sido ganar en amplitud visual y aumentar la luminosidad de la vivienda.
Hemos eliminado la pared divisora entre cocina y salón creando un espacio de vida más amplio. Se ha subido también el techo original de la cocina con lo que hemos ganado además 15cm en altura lo que ha supuesto rehacer la instalación eléctrica y fontanería ubicada el el falso techo.
La cocina lleva un cerramiento de cristal montado en estructura en hierro con acabado negro con dos aperturas, una hacia el salón y otra hacia el pasillo por lo que puede dejarse cerrada por completo para aislar de olores y ruidos o abierta para tener que el espacio no tenga barreras.
En el mobiliario de la cocina se ha elegido un acabando blanco brillo para sensación de espejo que aporta más luz. La Iluminación, con focos de luz cálida y fría a tu elección, pueden alternarse según tus necesidades.
La entrada original a la vivienda era pequeña y cerrada con una puerta al salón y al pasillo que era muy largo y sin luz natural, de esta manera tenemos luz natural al entrar en la casa y por el pasillo.
Papel decorativo en el pasillo con ondas y tonos metálicos en el pasillo que da dinamismo y luz. También en la entrada decoración sencilla con un foco decorativo sobre papel de damasco.
Hemos aprovechado todos los armarios existentes en la vivienda dándoles un acabado blanco acorde con el nuevo estilo lo que a supuesto un ahorro importante dentro de la reforma.
Para mejorar la eficiencia energética se ha sustituido las ventanas por cerramientos de kommerling.
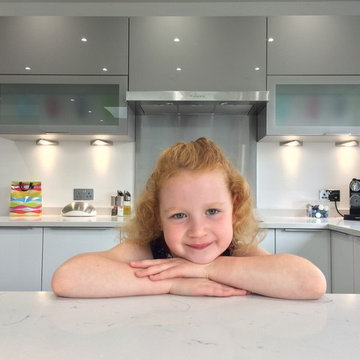
A contemporary family crystal white and stone grey kitchen in Morley, Leeds.
Combining an oven with a microwave oven and warming drawer gives a balanced layout and maximum functionality for cooking.
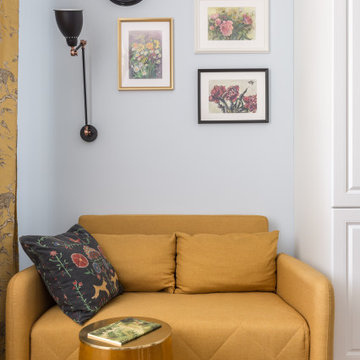
Кухня 11.56 кв.м в классическом стиле с использованием винтажной мебели и латунного фартука с подсветкой .
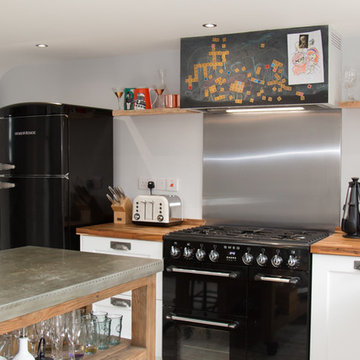
Salvage wood worktops add warmth to an otherwise monochrome scheme, whilst patinated steel adds interest.
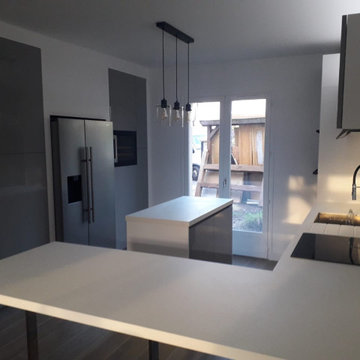
Contemporaine par excellence !
Cette nouvelle cuisine est un véritable petit bijou.
Des lignes épurées, des couleurs douces et lumineuses, un design affirmé et un nombre de rangements considérable.
Les armoires directement intégrées dans le mur lui donnent même un petit côté futuriste.
Vous ne verrez aucune poignée dans cette cuisine élégante équipée d’un système Push & Pull, invisible mais tellement pratique !
L’électroménager n’est pas caché, bien au contraire ! Sa mise en scène a été pensée dès la conception. Ainsi, la cave à vin, le frigo américain, le four et le four à micro-ondes ont chacun leur place attitrée.
L’îlot central fait le lien entre les deux blocs de la cuisine. Quant au plan de travail, il se transforme en espace repas pour 5 à 6 personnes.
Une création unique qui fait le bonheur des nouveaux propriétaires !
Vous rêvez de rénover votre cuisine ? Contactez-moi dès maintenant pour prendre votre rendez-vous en visioconférence !
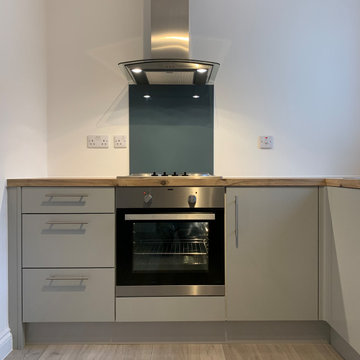
Our client wanted to create a completely independent living space within their existing property.
The work included remodelling the available space on both the ground and first floors, demolishing a wall and fitting a modern new kitchen, redirecting existing plumbing and cabling to make way for a bespoke staircase, installing a brand new first floor shower room and creating a beautiful lounge environment for relaxing and entertaining guests.
We believe the results speak for themselves...
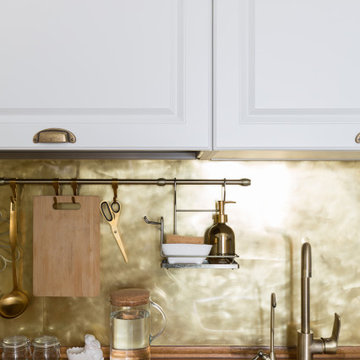
Кухня 11.56 кв.м в классическом стиле с использованием винтажной мебели и латунного фартука с подсветкой
192 Billeder af køkken med stænkplade med metalfliser og laminatgulv
5
