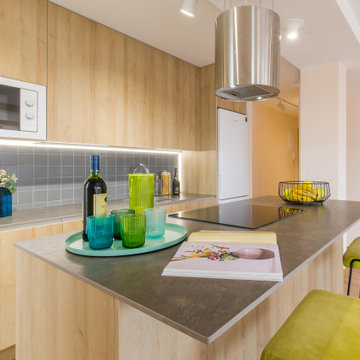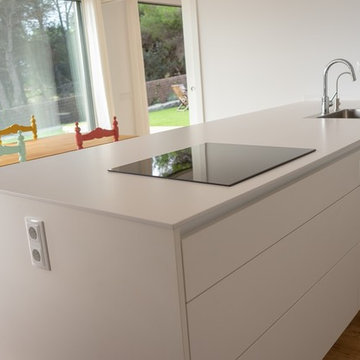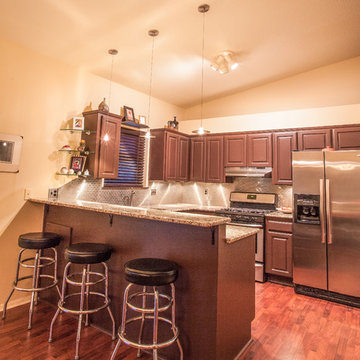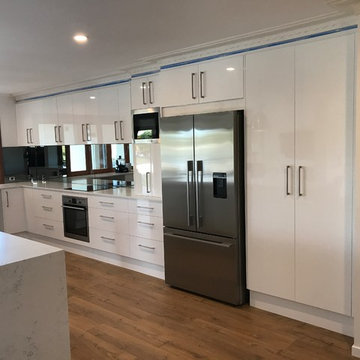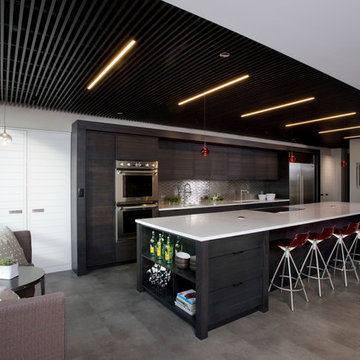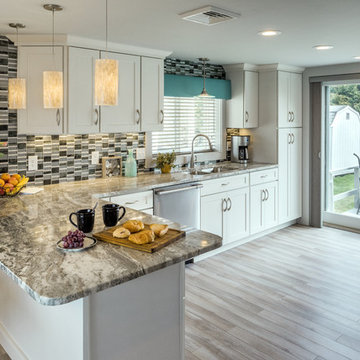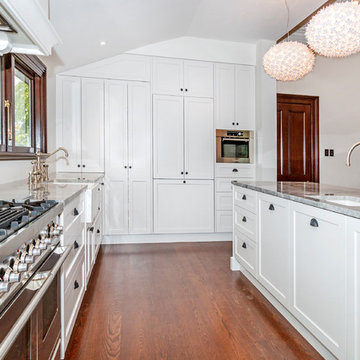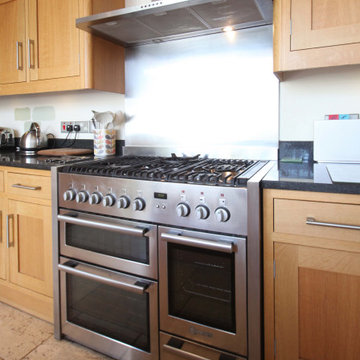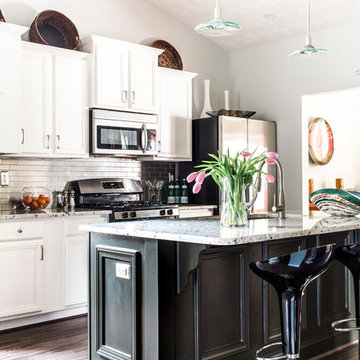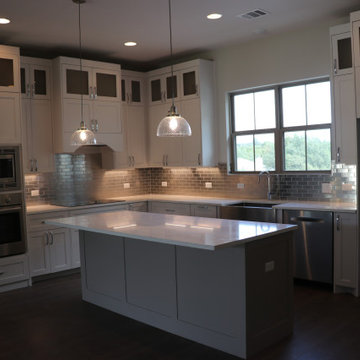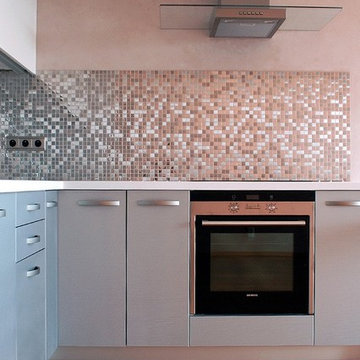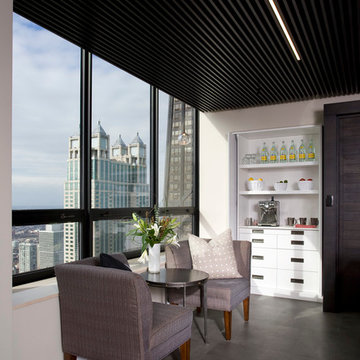192 Billeder af køkken med stænkplade med metalfliser og laminatgulv
Sorteret efter:
Budget
Sorter efter:Populær i dag
121 - 140 af 192 billeder
Item 1 ud af 3
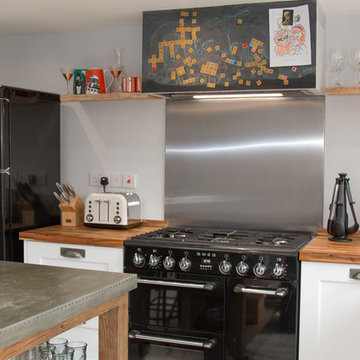
Even the under stairs space has been maximised, enclosing the microwave, a Blum Space Tower Pantry, tinned and bottled condiments, ironing board, hoover and mop! All behind three panelled doors.
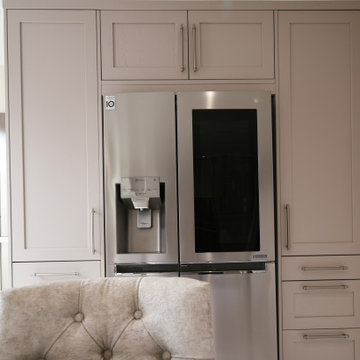
A stunning calming slim shaker Kitchen painted Cashmere.
Featuring luxury Sensa Granite worktops, a Silestone Quartz Breakfast Bar with elegant waterfall edge.
Neff build in appliances sit comfortably within the tall units, with a Gas Hob and LED touch button extractor fan.
Two Single Pantry units, with drawer sets underneath and bespoke internal spice rack.
Under cabinet and plinth lighting along with Tongue and Groove End panels finish this space beautifully.
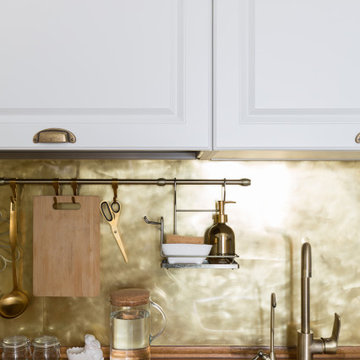
Кухня 11.56 кв.м в классическом стиле с использованием винтажной мебели и латунного фартука с подсветкой
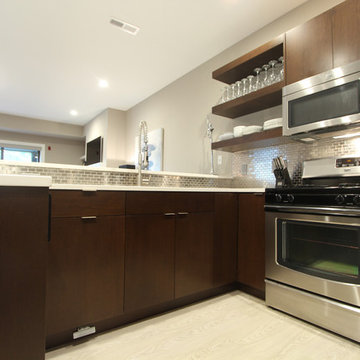
A penisula was added to the end of the kitchen to provide more prep and entertaining space in this compact condo kitchen. Drawers were added to the backside to take advantage of unused space that was there previously. They open towards the rest of the condo space and provide great overflow storage and dog storage for this couple on the go.
Photo by: Erica Weaver
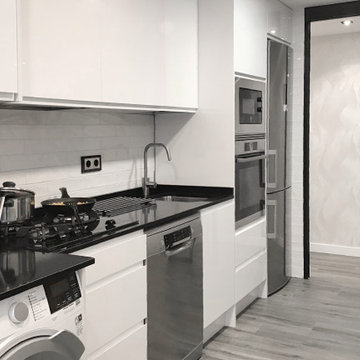
Uno de los objetivos de esta reforma ha sido ganar en amplitud visual y aumentar la luminosidad de la vivienda.
Hemos eliminado la pared divisora entre cocina y salón creando un espacio de vida más amplio. Se ha subido también el techo original de la cocina con lo que hemos ganado además 15cm en altura lo que ha supuesto rehacer la instalación eléctrica y fontanería ubicada el el falso techo.
La cocina lleva un cerramiento de cristal montado en estructura en hierro con acabado negro con dos aperturas, una hacia el salón y otra hacia el pasillo por lo que puede dejarse cerrada por completo para aislar de olores y ruidos o abierta para tener que el espacio no tenga barreras.
En el mobiliario de la cocina se ha elegido un acabando blanco brillo para sensación de espejo que aporta más luz. La Iluminación, con focos de luz cálida y fría a tu elección, pueden alternarse según tus necesidades.
La entrada original a la vivienda era pequeña y cerrada con una puerta al salón y al pasillo que era muy largo y sin luz natural, de esta manera tenemos luz natural al entrar en la casa y por el pasillo.
Papel decorativo en el pasillo con ondas y tonos metálicos en el pasillo que da dinamismo y luz. También en la entrada decoración sencilla con un foco decorativo sobre papel de damasco.
Hemos aprovechado todos los armarios existentes en la vivienda dándoles un acabado blanco acorde con el nuevo estilo lo que a supuesto un ahorro importante dentro de la reforma.
Para mejorar la eficiencia energética se ha sustituido las ventanas por cerramientos de kommerling.
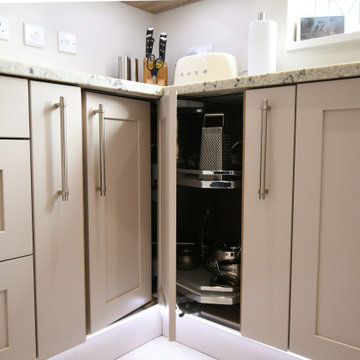
A stunning calming slim shaker Kitchen painted Cashmere.
Featuring luxury Sensa Granite worktops, a Silestone Quartz Breakfast Bar with elegant waterfall edge.
Neff build in appliances sit comfortably within the tall units, with a Gas Hob and LED touch button extractor fan.
Two Single Pantry units, with drawer sets underneath and bespoke internal spice rack. The corner int features a revolving door carousel, for ease of access for our clients pots and pans.
Under cabinet and plinth lighting along with Tongue and Groove End panels finish this space beautifully.
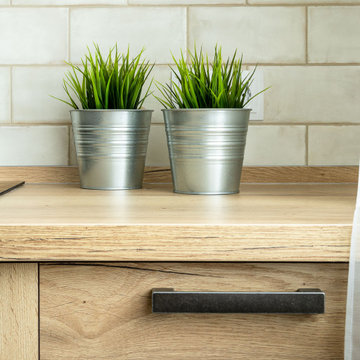
Фотосъёмка установленной кухни для продавца мебели.
Фотографии используются в рекламе, в соцсетях, в разделе готовых проектов на сайте.
Декорировал для съёмки самостоятельно.
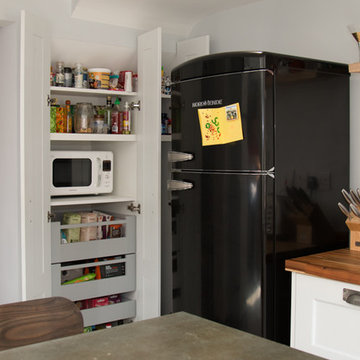
Even the under stairs space has been maximised, enclosing the microwave, a Blum Space Tower Pantry, tinned and bottled condiments, ironing board, hoover and mop! All behind three panelled doors.
192 Billeder af køkken med stænkplade med metalfliser og laminatgulv
7
