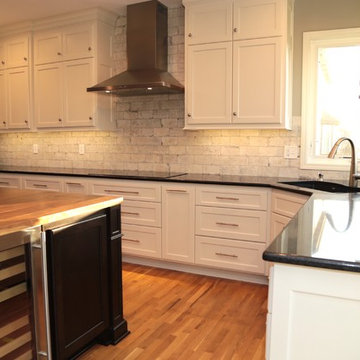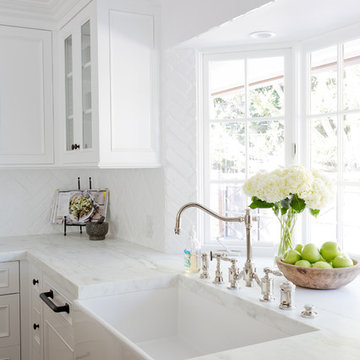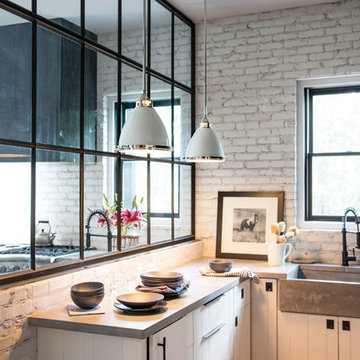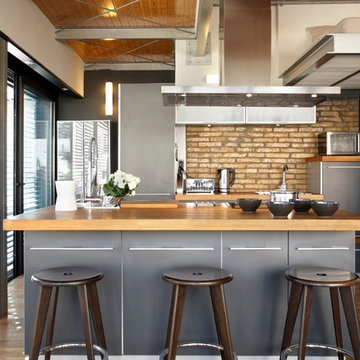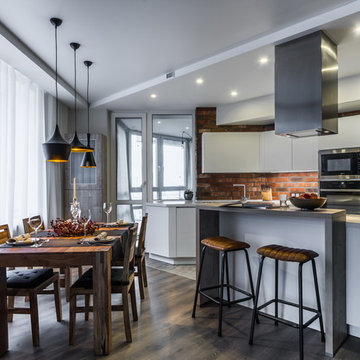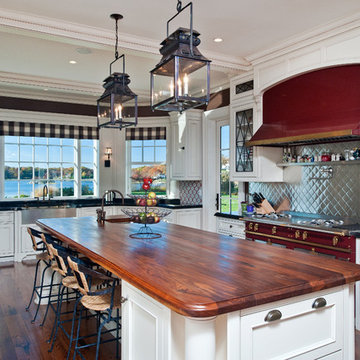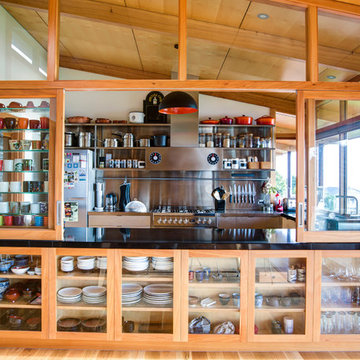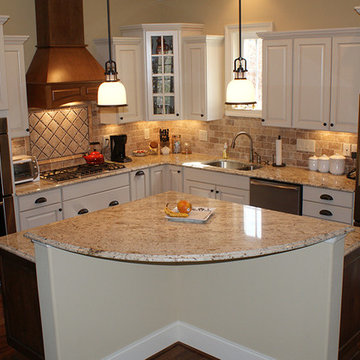20.256 Billeder af køkken med stænkplade med metalfliser og stænkplade med mursten
Sorteret efter:
Budget
Sorter efter:Populær i dag
61 - 80 af 20.256 billeder
Item 1 ud af 3
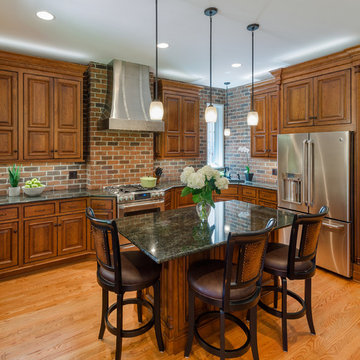
Crystal Keyline Cabinets: Brunswick Beaded Inset Door in Cherry with Signature Select Stain Amber Flat Sheen. (Rasping, Distressing, Cracking, Worm Holing, Wearing, Spatting.) Tops are Verde Laura granite.
John Magor Photography

This shaker style kitchen is painted in Farrow & Ball Down Pipe. This integrated double pull out bin is out of the way when not in use but convenient to pull out when needed. The Concreto Biscotte worktop add a nice contrast with the style and colour of the cabinetry.
Carl Newland

Photography by Patrick Ray
With a footprint of just 450 square feet, this micro residence embodies minimalism and elegance through efficiency. Particular attention was paid to creating spaces that support multiple functions as well as innovative storage solutions. A mezzanine-level sleeping space looks down over the multi-use kitchen/living/dining space as well out to multiple view corridors on the site. To create a expansive feel, the lower living space utilizes a bifold door to maximize indoor-outdoor connectivity, opening to the patio, endless lap pool, and Boulder open space beyond. The home sits on a ¾ acre lot within the city limits and has over 100 trees, shrubs and grasses, providing privacy and meditation space. This compact home contains a fully-equipped kitchen, ¾ bath, office, sleeping loft and a subgrade storage area as well as detached carport.
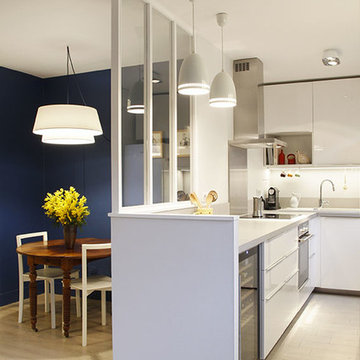
La cuisine, disposée en L, hyperfonctionnelle et baignée de lumière, reste ouverte sur le séjour grâce au vitrage atelier sur-mesure, réalisée en blanc pour plus de discrétion.
photos @ Gaela Blandy

This scullery kitchen is located near the garage entrance to the home and the utility room. It is one of two kitchens in the home. The more formal entertaining kitchen is open to the formal living area. This kitchen provides an area for the bulk of the cooking and dish washing. It can also serve as a staging area for caterers when needed.
Counters: Viatera by LG - Minuet
Brick Back Splash and Floor: General Shale, Culpepper brick veneer
Light Fixture/Pot Rack: Troy - Brunswick, F3798, Aged Pewter finish
Cabinets, Shelves, Island Counter: Grandeur Cellars
Shelf Brackets: Rejuvenation Hardware, Portland shelf bracket, 10"
Cabinet Hardware: Emtek, Trinity, Flat Black finish
Barn Door Hardware: Register Dixon Custom Homes
Barn Door: Register Dixon Custom Homes
Wall and Ceiling Paint: Sherwin Williams - 7015 Repose Gray
Cabinet Paint: Sherwin Williams - 7019 Gauntlet Gray
Refrigerator: Electrolux - Icon Series
Dishwasher: Bosch 500 Series Bar Handle Dishwasher
Sink: Proflo - PFUS308, single bowl, under mount, stainless
Faucet: Kohler - Bellera, K-560, pull down spray, vibrant stainless finish
Stove: Bertazzoni 36" Dual Fuel Range with 5 burners
Vent Hood: Bertazzoni Heritage Series
Tre Dunham with Fine Focus Photography

Design Build Phi Builders + Architects
Custom Cabinetry Phi Builders + Architects
Sarah Szwajkos Photography
Cabinet Paint - Benjamin Moore Spectra Blue
Trim Paint - Benjamin Moore Cotton Balls
Wall Paint - Benjamin Moore Winds Breath
Wall Paint DR - Benjamin Moore Jamaican Aqua. The floor was a 4" yellow Birch which received a walnut stain.
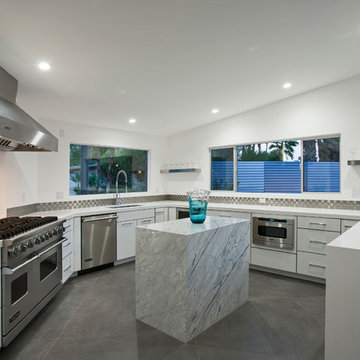
Kitchen updated with Viking Appliances, Hansgrohe+Axor Citterio Semi-Pro Kitchen and Prep Faucet, Carrara Marble Island, and white quartzstone countertops.
Lance Gerber, Nuvue Interactive, LLC

The brick found in the backsplash and island was chosen for its sympathetic materiality that is forceful enough to blend in with the native steel, while the bold, fine grain Zebra wood cabinetry coincides nicely with the concrete floors without being too ostentatious.
Photo Credit: Mark Woods
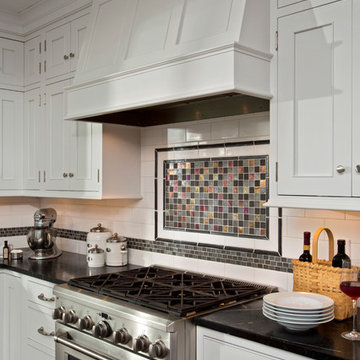
A mosaic backsplash adds a colorful focal point amidst the white cabinetry.
Scott Bergmann Photography
20.256 Billeder af køkken med stænkplade med metalfliser og stænkplade med mursten
4
