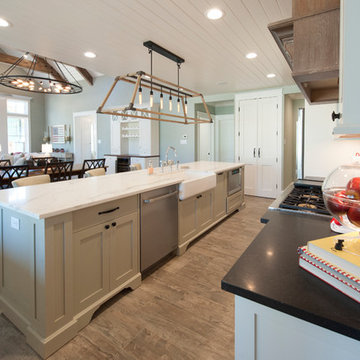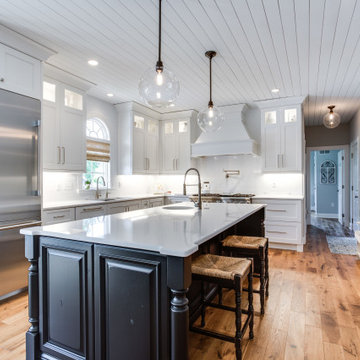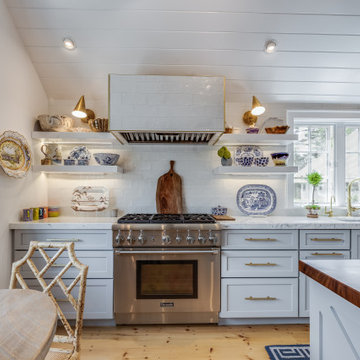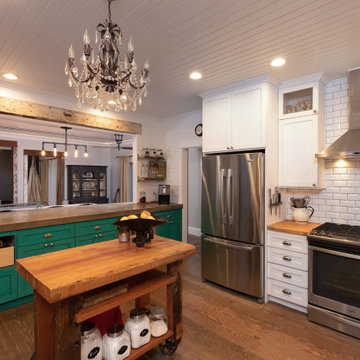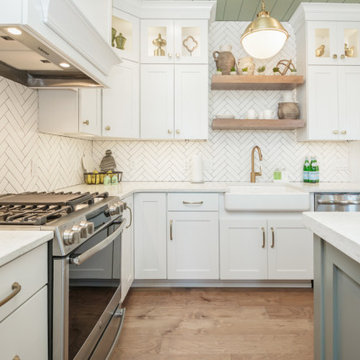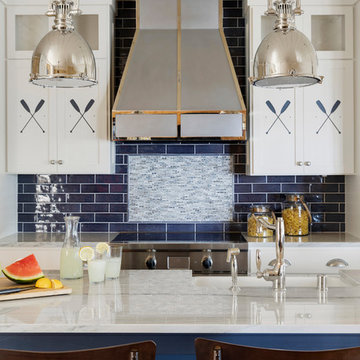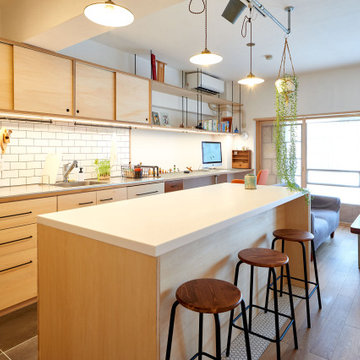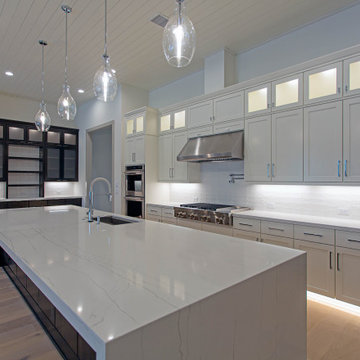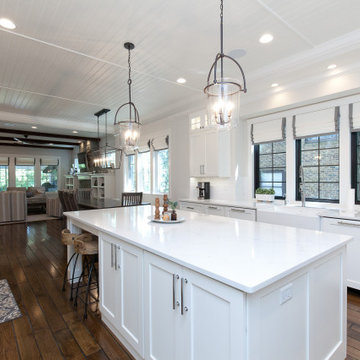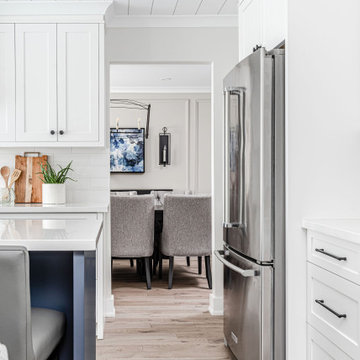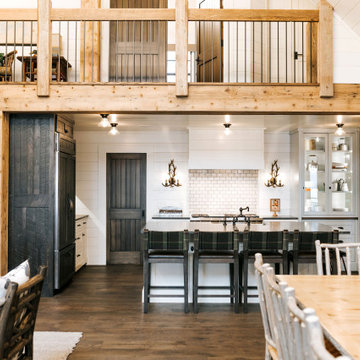369 Billeder af køkken med stænkplade med metrofliser og loft i skibsplanker
Sorteret efter:
Budget
Sorter efter:Populær i dag
41 - 60 af 369 billeder
Item 1 ud af 3
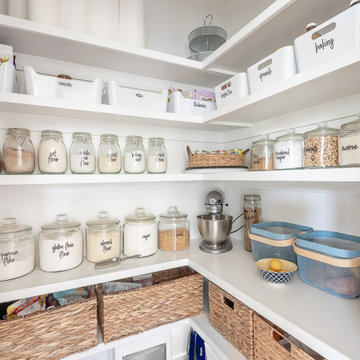
Kitchen features a large island, walk-in pantry, built-in hutch, double ranges with a feature vent hood, and windows over the sink.
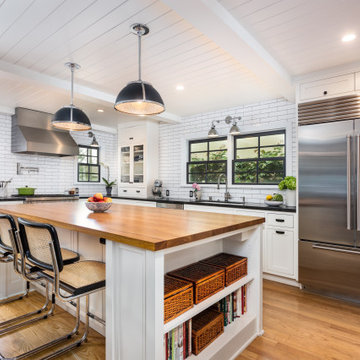
Primary shot of this urban farmhouse kitchen! White backsplash with black grout and matching white custom cabinetry with black hardware. The butcher block island countertop, and the tasteful pendant lighting add to the farmhouse charm. Shiplap ceiling, exposed beams, and a decluttered look with little overhead cabinetry round off the look!
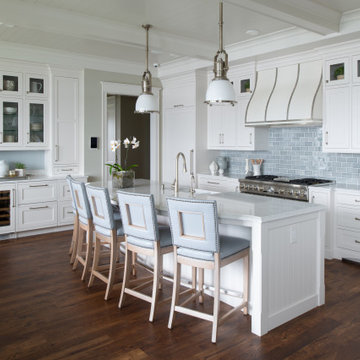
This fabulous, East Coast, shingle styled home is full of inspiring design details! The crisp clean details of a white painted kitchen are always in style! This captivating kitchen is replete with convenient banks of drawers keeping stored items within easy reach. The inset cabinetry is elegant and casual with its flat panel door style with a shiplap like center panel that coordinates with other shiplap features throughout the home. A large refrigerator and freezer anchor the space on both sides of the range, and blend seamlessly into the kitchen.
The spacious kitchen island invites family and friends to gather and make memories as you prepare meals. Conveniently located on each side of the sink are dual dishwashers, integrated into the cabinetry to ensure efficient clean-up.
Glass-fronted cabinetry, with a contrasting finished interior, showcases a collection of beautiful glassware.
This new construction kitchen and scullery uses a combination of Dura Supreme’s Highland door style in both Inset and full overlay in the “Linen White” paint finish. The built-in bookcases in the family room are shown in Dura Supreme’s Highland door in the Heirloom “O” finish on Cherry.
The kitchen opens to the living room area with a large stone fireplace with a white painted mantel and two beautiful built-in book cases using Dura Supreme Cabinetry.
Design by Studio M Kitchen & Bath, Plymouth, Minnesota.
Request a FREE Dura Supreme Brochure Packet:
https://www.durasupreme.com/request-brochures/
Find a Dura Supreme Showroom near you today:
https://www.durasupreme.com/request-brochures/
Want to become a Dura Supreme Dealer? Go to:
https://www.durasupreme.com/become-a-cabinet-dealer-request-form/
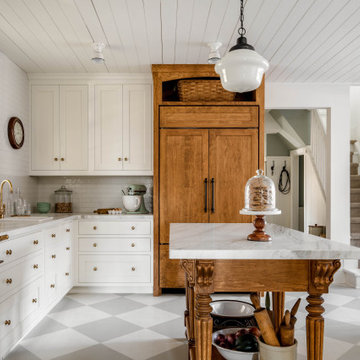
Beautiful eat-in kitchen with a stunning custom baker's island center-kitchen. This kitchen includes paneled appliances, a large custom hood, white framed cabinetry, solid pine island and fridge, glass china cabinetry, brass plumbing fixtures, backsplash to the ceiling, and marble countertops.
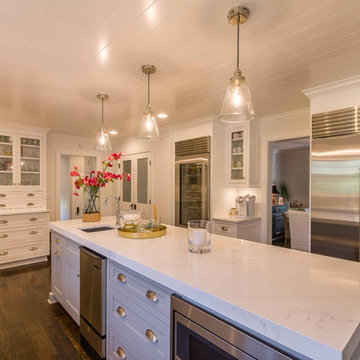
This 1990s brick home had decent square footage and a massive front yard, but no way to enjoy it. Each room needed an update, so the entire house was renovated and remodeled, and an addition was put on over the existing garage to create a symmetrical front. The old brown brick was painted a distressed white.
The 500sf 2nd floor addition includes 2 new bedrooms for their teen children, and the 12'x30' front porch lanai with standing seam metal roof is a nod to the homeowners' love for the Islands. Each room is beautifully appointed with large windows, wood floors, white walls, white bead board ceilings, glass doors and knobs, and interior wood details reminiscent of Hawaiian plantation architecture.
The kitchen was remodeled to increase width and flow, and a new laundry / mudroom was added in the back of the existing garage. The master bath was completely remodeled. Every room is filled with books, and shelves, many made by the homeowner.
Project photography by Kmiecik Imagery.
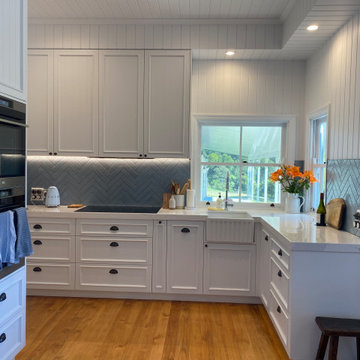
This farmhouse with workers cottage is set on acreage with its own lake and rolling hills. This house went through a major renovation expanding the living space and, incorporating and modernising the workers cottage to be part of the main house, and creating a dedicated art studio at the back of the property.
RJP Design and Décor was engaged to assist the clients with refining the new floor plan, re-designing the kitchen and ensuite, as well as selecting of all colours, fixtures, finishings and soft furnishings to reflect a modern take on the traditional English farmhouse style.
Celebrating the unique history of the home, RJP Design and Décor worked with the client to enhance or replicate existing features, create a soft harmonising, neutral colour palette to compliment the landscape and capture the beautiful views of the land.
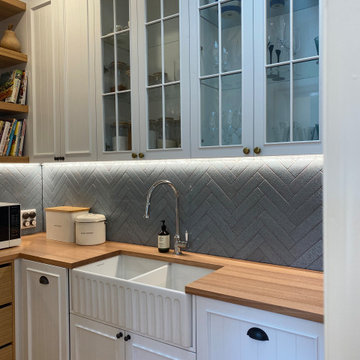
This farmhouse with workers cottage is set on acreage with its own lake and rolling hills. This house went through a major renovation expanding the living space and, incorporating and modernising the workers cottage to be part of the main house, and creating a dedicated art studio at the back of the property.
RJP Design and Décor was engaged to assist the clients with refining the new floor plan, re-designing the kitchen and ensuite, as well as selecting of all colours, fixtures, finishings and soft furnishings to reflect a modern take on the traditional English farmhouse style.
Celebrating the unique history of the home, RJP Design and Décor worked with the client to enhance or replicate existing features, create a soft harmonising, neutral colour palette to compliment the landscape and capture the beautiful views of the land.
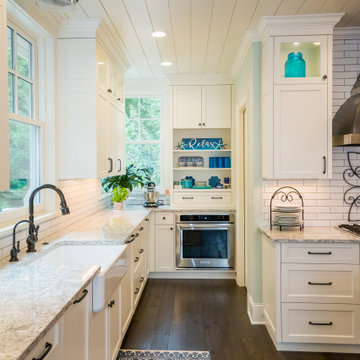
modern farmhouse, white kitchen, large island, black hardware, walk in pantry
369 Billeder af køkken med stænkplade med metrofliser og loft i skibsplanker
3
