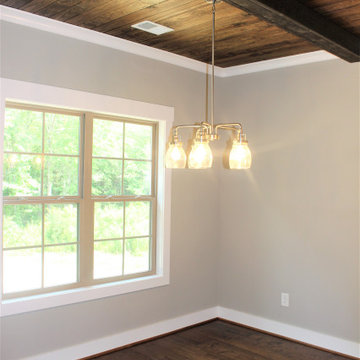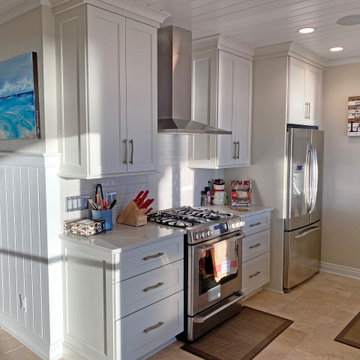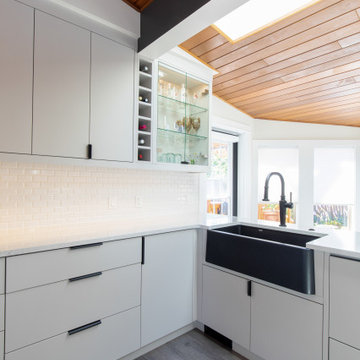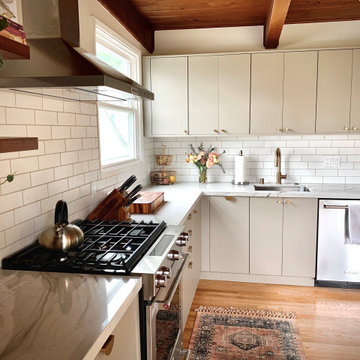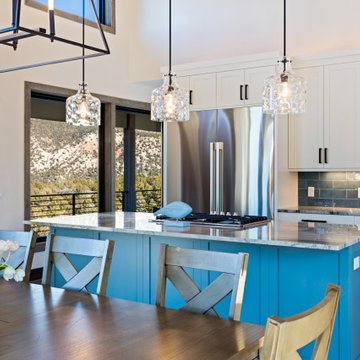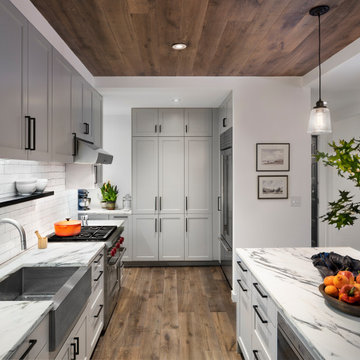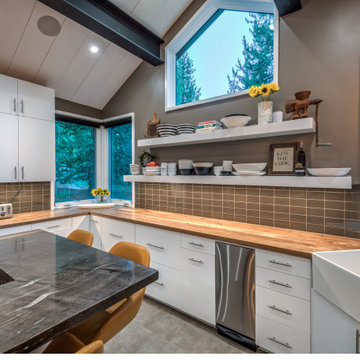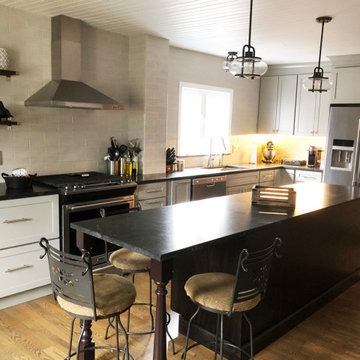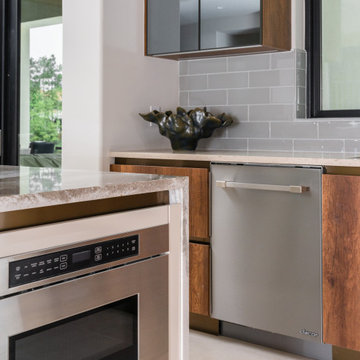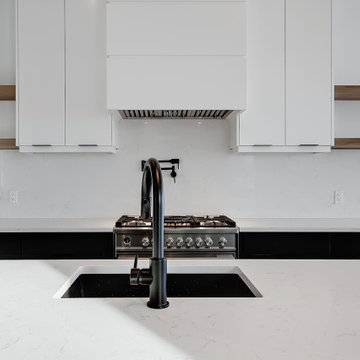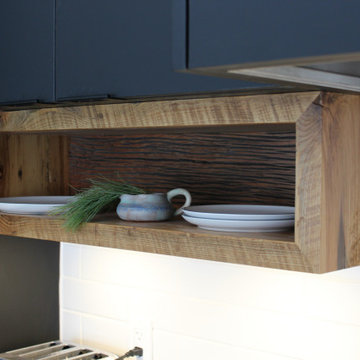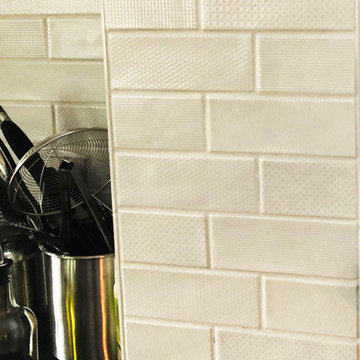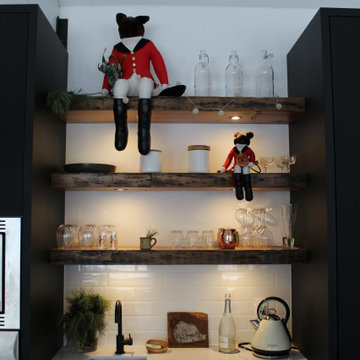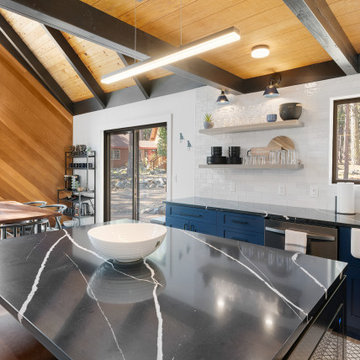356 Billeder af køkken med stænkplade med metrofliser og træloft
Sorteret efter:
Budget
Sorter efter:Populær i dag
141 - 160 af 356 billeder
Item 1 ud af 3
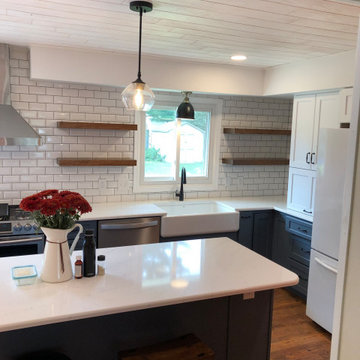
What a huge transformation! The accent colored cabinets definitely provided this kitchen with a one-of-a-kind feel. The room feels like one continuous space with the wall gone, and the upgraded lighting made a dramatic difference. Our client chose to tile the back wall and install floating shelving instead of upper cabinets, which looked great with the concept. Since the soffits had to stay, we framed them around the wall mount range hood to give depth. And to top it off, we installed a fabulous farm sink that not only looked great, but was highly functional for their lifestyle. The new concept serves our client’s needs perfectly, and we were honored that we were able to deliver the kitchen of their dreams!
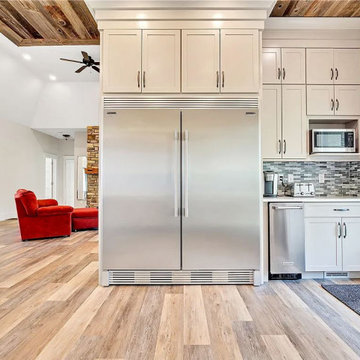
Crafting dream kitchens and turning houses into homes is what we do best! ?✨ Swipe through to see the stunning neutral, rustic kitchen we designed for our contractor's upstate retreat. From high-end appliances to rustic decor touches, every detail was carefully chosen. And yes, those beautiful countertops? We did them throughout the entire house. Wherever you go, we'll make your space feel like home. ??️
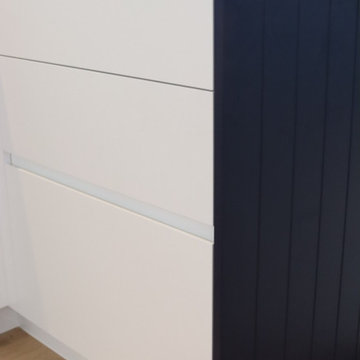
We were privileged to be involved in a very special kitchen project for a young family’s Titirangi rebuild following the devasting Auckland Floods.
Our brief was to design a kitchen that would be practical for the family, feature modern clean lines, include accents of colour and texture to warm the space, and feel at harmony in with the homes environment.
We achieved this by designing repetition and balance in the proportions throughout the cabinetry specifications and incorporating and offering shark nose profiles on all the cupboards and doors below the benchtops.
Stainless steel elements such as the sink and tapware were chosen for their timeless and practical qualities. These work in harmony with the beautiful stubble curved handles on the large breakfast pantry area.
Restful tones of blue featured in the island panels and tile splashback provide colour to the space and work in harmony with the natural texture of the oak woodgrain wall units and soft grey Quantum Quartz, Leyerro. benchtops.
Repetition of patterns can be seen in the Kowhai panels on the island and again in the young and grove ceiling. The hearing bone layout in the tile splash draws your eye to the back wall and is a stunning focal point.
Overall, the kitchen meets the brief to reunite this lovely family in a warm and inviting space that is both functional for a growing family and beautiful to the eye.
It has been an extra special journey with our lovely clients and we them many happy memories to come as we welcome them home.
• Designed by: Michelle Samuels Design
• Manufactured by: Kitchens2Go
• Cabinetry by: Sage Doors , Invisedge, Snowdrift, Satin Finish
• Benchtop: Quantum Quartz, Leyerro
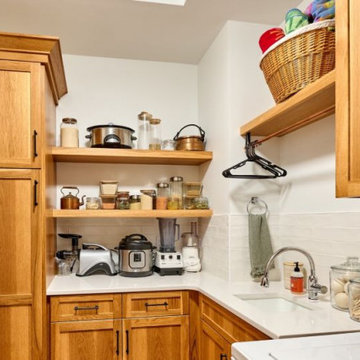
This spacious home in the foothills of Northwest Corvallis is an absolute beauty! Remodeling the kitchen and laundry room greatly expanded the possibilities for storage and organization and created an entirely fresh appeal.
The ceilings throughout the home had been paneled with warm, gorgeous wood. To build on that detail, we incorporated hints of wood in the new design at the range hood, sink cabinetry, desktop, and open shelving. There was also existing tile flooring that the homeowner wanted to keep, so light, neutral cabinetry was the perfect complement to the wood and tile, brightening the entire space. The two-tiered wrap around peninsula offers an abundance of room for guests to sit and eat or visit with those in the kitchen. It also serves to delineate the kitchen from the living area.
Although the kitchen’s footprint wasn’t altered, we did move the stove to the back wall. This change optimized functionality and set a dramatic focal point. The professional-style, six-burner gas range is sure to be a high-performer when cooking any meal. On special occasions when numerous dishes are on the menu, the convection microwave will come in handy, operating as a second oven or a microwave.
The under-counter dish drawers provide efficient storage and eliminate the need for pulling serving pieces down from an overhead cabinet. A custom pegboard organizer holds each dish securely in place to prevent shifting when the drawer is opened and closed. Conveniently located near the dishwasher, it makes unloading a breeze! Open shelving provides additional room to keep items close at hand and adds to the cottage feel. These homeowners have chosen to shelve small appliances in their newly remodeled laundry room that’s directly off the kitchen. In this way, it serves as a second “pantry.”
Adjacent to the kitchen, there is now a beautiful workspace. Its glass upper cabinets are a fantastic place to display pottery, dishware, and cookbooks. We borrowed a few inches on the end of a bordering kitchen cabinet to construct a message center and mail sorting console. What a clever way to create a spot for pending paperwork while keeping it tucked behind the cabinet doors.
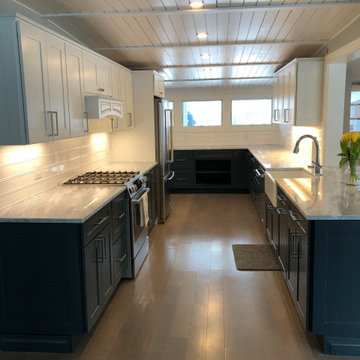
This beautiful Mid-Century was in desperate need of updating in both form and function. Keeping the original ceilings (which had a slope we needed to mind) helped keep the 50's style. The two tone made it so that the kitchen was broken up instead of being one very long white kitchen. Adding the windows on the exterior wall completely brightened up the space too.
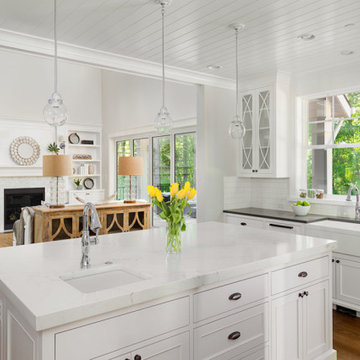
This stunning farmhouse-style kitchen features elegant white shaker cabinets with inset detailing, complemented by a black and white quartz countertop and a charming beadboard ceiling. These elements harmonize beautifully with the stainless steel appliances.
356 Billeder af køkken med stænkplade med metrofliser og træloft
8
