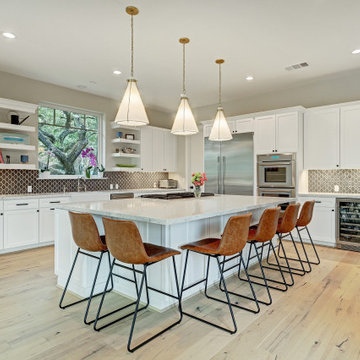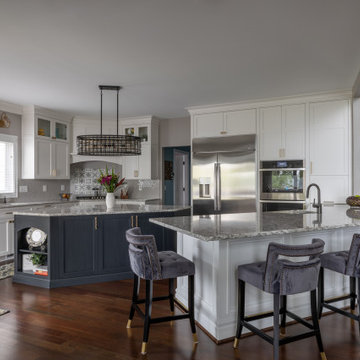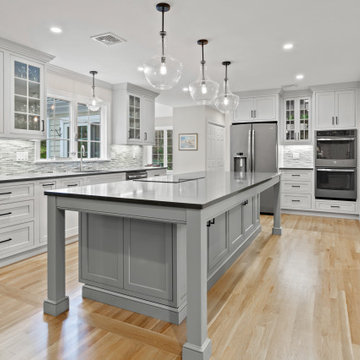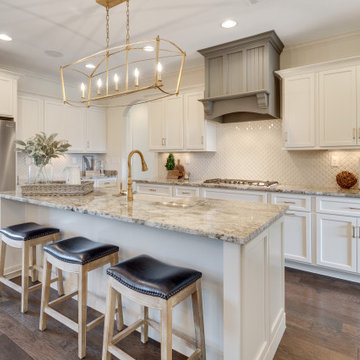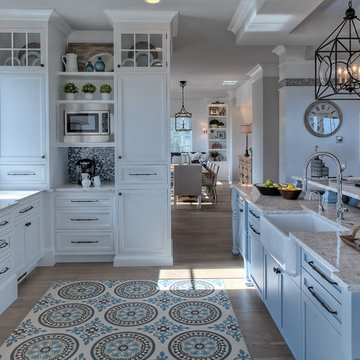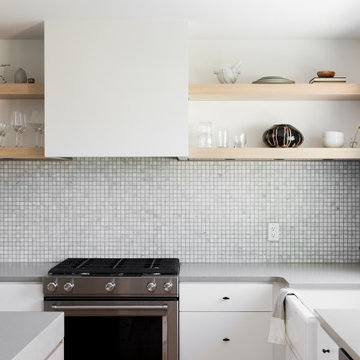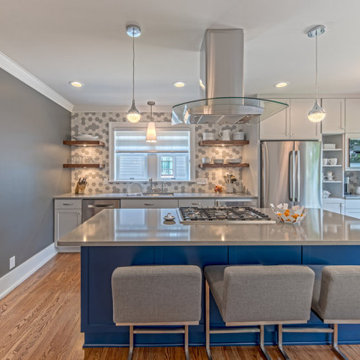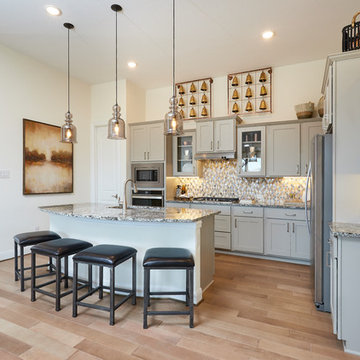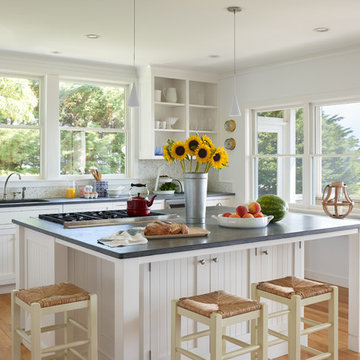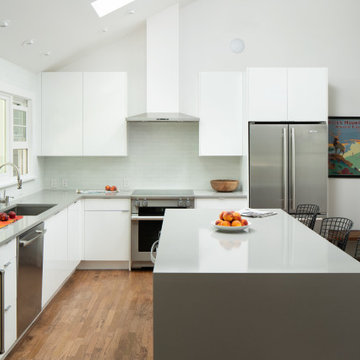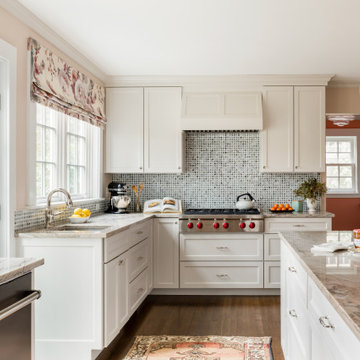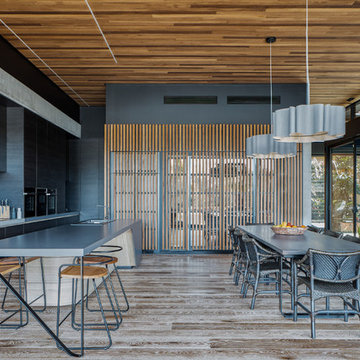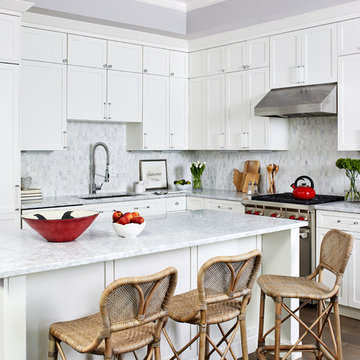2.874 Billeder af køkken med stænkplade med mosaikfliser og grå bordplade
Sorteret efter:
Budget
Sorter efter:Populær i dag
81 - 100 af 2.874 billeder
Item 1 ud af 3
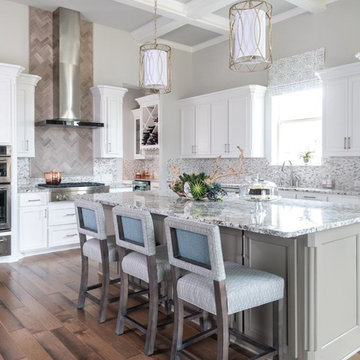
To honor their roots, this eclectic 2018 new build capitalizes on the couples’ personalities in many ways. With an affinity for geodes and rock formations, as well as keeping glass and organic elements in mind, inspiration is evident in every room. The couple’s Colorado background encouraged we incorporate refined western nods throughout the residence, while sophisticated features of transitional and traditional designs. Each room was designed with consideration of the clients’ love of color except the master bedroom and bath suite, which was done in soothing neutrals.
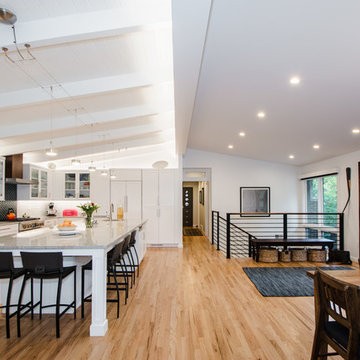
Attractive mid-century modern home built in 1957.
Scope of work for this design/build remodel included reworking the space for an open floor plan, making this home feel modern while keeping some of the homes original charm. We completely reconfigured the entry and stair case, moved walls and installed a free span ridge beam to allow for an open concept. Some of the custom features were 2 sided fireplace surround, new metal railings with a walnut cap, a hand crafted walnut door surround, and last but not least a big beautiful custom kitchen with an enormous island. Exterior work included a new metal roof, siding and new windows.
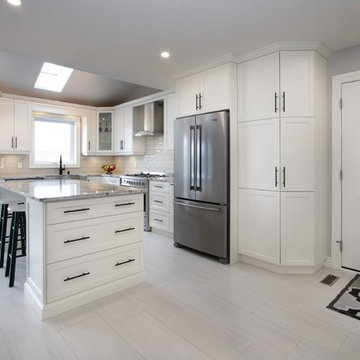
White shaker style cabinets, Cambria Quartz countertops, 12x24 porcelain tiles on the floor, LED pot lights, pull outs in the pantry, tile backsplash, undercabinet lighting, removal of a wall separating mud room and kitchen to create an open look with a laundry closet and coat closet
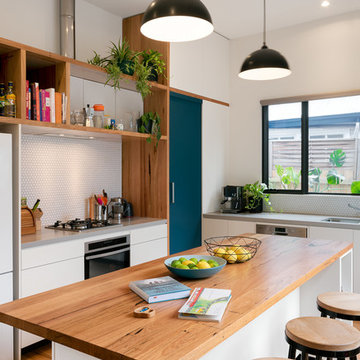
Magnolia Soul is a warm, robust, family and pet friendly home in Fairfield. The house sits alongside a stunning, mature magnolia tree views to which are intentionally framed by the roof structure, through a high angled window and bay window seat. The generous and versatile window seat creates a lovely place to relax, read a book, spend time with family or sit on the edge of the garden.

H2D transformed this Mercer Island home into a light filled place to enjoy family, friends and the outdoors. The waterfront home had sweeping views of the lake which were obstructed with the original chopped up floor plan. The goal for the renovation was to open up the main floor to create a great room feel between the sitting room, kitchen, dining and living spaces. A new kitchen was designed for the space with warm toned VG fir shaker style cabinets, reclaimed beamed ceiling, expansive island, and large accordion doors out to the deck. The kitchen and dining room are oriented to take advantage of the waterfront views. Other newly remodeled spaces on the main floor include: entry, mudroom, laundry, pantry, and powder. The remodel of the second floor consisted of combining the existing rooms to create a dedicated master suite with bedroom, large spa-like bathroom, and walk in closet.
Photo: Image Arts Photography
Design: H2D Architecture + Design
www.h2darchitects.com
Construction: Thomas Jacobson Construction
Interior Design: Gary Henderson Interiors
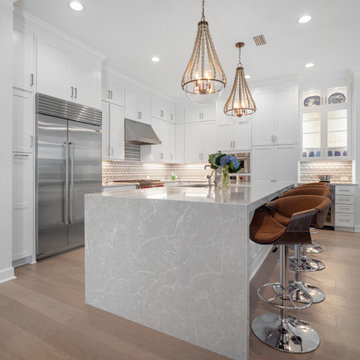
Incredible views from this waterfront beauty in Ponte Vedra. The clients wanted to update their 1990's home with a fresh open floor plan, furniture grade cabinetry, an eat-in island, a custom built in china display and storage cabinet, wine cooler and commercial appliances. The result is this stunning gathering and entertaining kitchen that opens to the family room, pool and inter-coastal waterway. The choice of a translucent quartz counter top and waterfall island along with a chic wavy back splash all evoke the beauty of the water. Perfect for this setting and this stylish client.
2.874 Billeder af køkken med stænkplade med mosaikfliser og grå bordplade
5
