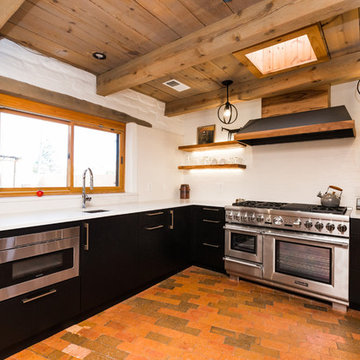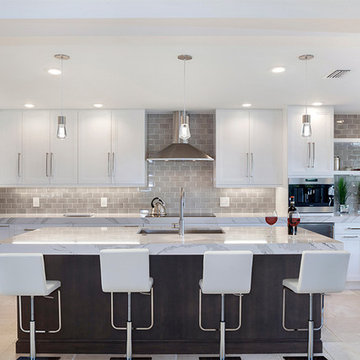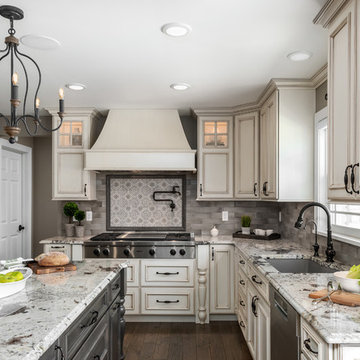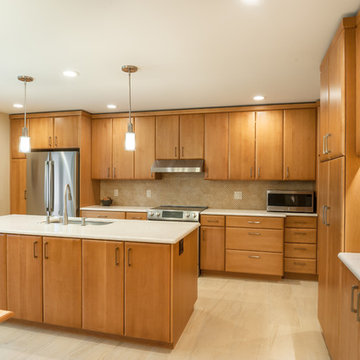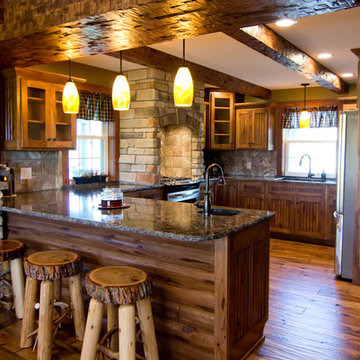3.243 Billeder af køkken med stænkplade med porcelænsfliser og flerfarvet bordplade
Sorteret efter:
Budget
Sorter efter:Populær i dag
41 - 60 af 3.243 billeder
Item 1 ud af 3

We love this kitchen's marble countertops, backsplash, white kitchen cabinetry, and the custom range hoods & vents.

Opening up to the dining room plus natural light from window and added light from sconces, display cabinet, undercabinet LEDs and ceiling pendant enliven what was a dark galley kitchen.
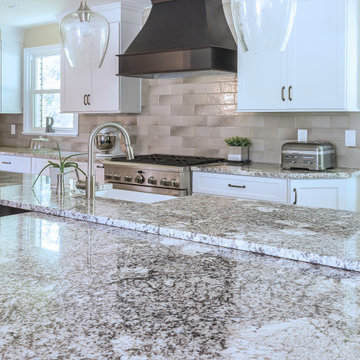
At the heart of this New Hope, PA kitchen design is a large, T-shaped island that includes a work area, storage, and a table top that serves as a dining table. The Koch Cabinetry island and hood are both a Seneca door style in a dark wood finish, while the perimeter kitchen cabinets are a Prairie door style in painted white. Both cabinet finishes are perfectly complemented by a multi-toned White Bahamas granite countertop with an eased edge and Richelieu transitional hardware in antique nickel. The cabinets have ample storage accessories including roll outs, a cutlery divider, pull out spice storage, tray divider, wine rack, and much more. The island incorporates a Blanco Siligranit farmhouse sink with a pull down sprayer faucet and soap dispenser. An angled power strip is installed on the island for easy access to electrical items. The kitchen remodel incorporated new appliances including a GE Cafe counter-depth refrigerator, dishwasher, and range, as well as a Whirlpool beverage refrigerator. The new kitchen floor is 12 x 24 Polis It Rocks in Sandstone.
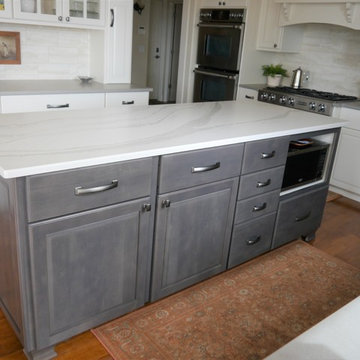
Perimeter cabinets are in the style Nevada and painted in White Chocolate on Maple, while the island cabinetry is a stained maple in Steelhead. Permieter countertop is MSI quartz in Fossil Gray matte, the island is Cambria quartz in Britannica Warm matte, and the backsplash is Tierra Sol Portobello Novana Crema in a 6x12.
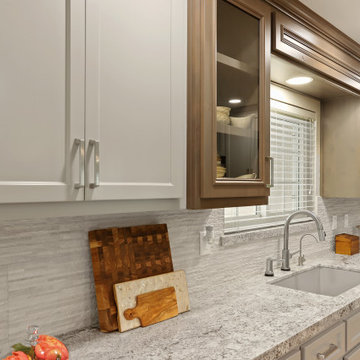
kitchenCRATE Custom Lenox Drive | Countertop: Bedrosians Alaska White Granite | Backsplash: Bedrosians Purestone Grigio | Sink: Blanco Diamond Super Single Bowl in Concrete Gray | Faucet: Delta Trinsic Touch Activated Faucet Arctic Stainless | Cabinet Paint: Sherwin-Williams Dorian Gray Semi-Gloss | Wall Paint: Sherwin-Williams Agreeable Gray Eggshell | For More Visit: https://kbcrate.com/kitchencrate-custom-lenox-drive-in-modesto-ca-is-complete/
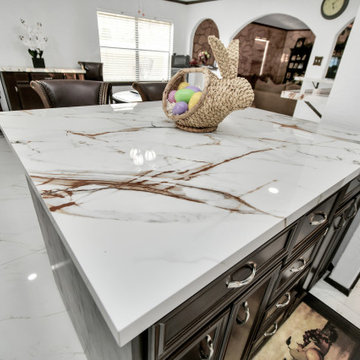
Resurfaced kitchen cabinets in chocolate brown , new porcelain countertops in Calcutta luxe. Beautiful brown, black, and grey veins joining in harmony. New 24"x48" porcelain tile floor in carved Carrera bring out the warmth in the space without overpowering the countertops.
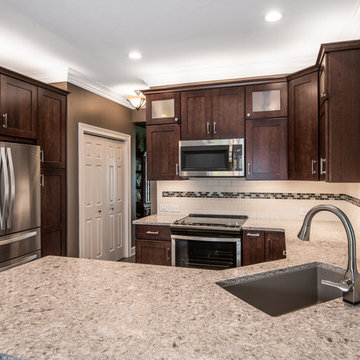
This gorgeous kitchen designed by Curtis Lumber Company features Merillat Masterpiece Cabinets and Cambria Quartz Countertops. The kitchen has 3 layers of lighting - under cabinet, in-cabinet with frosted glass and above cabinet lighting. This kitchen also features beautiful Alterna Flooring from Armstrong Flooring, a Delta Faucet, Emtek Products Cabinet Hardware and a unique tiled backsplash with accent strip. Photos property of Curtis Lumber Company.
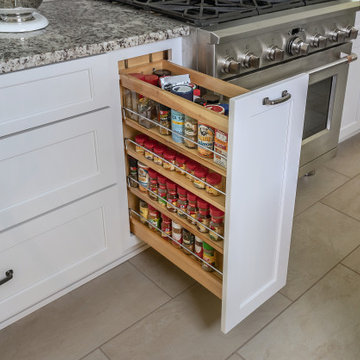
At the heart of this New Hope, PA kitchen design is a large, T-shaped island that includes a work area, storage, and a table top that serves as a dining table. The Koch Cabinetry island and hood are both a Seneca door style in a dark wood finish, while the perimeter kitchen cabinets are a Prairie door style in painted white. Both cabinet finishes are perfectly complemented by a multi-toned White Bahamas granite countertop with an eased edge and Richelieu transitional hardware in antique nickel. The cabinets have ample storage accessories including roll outs, a cutlery divider, pull out spice storage, tray divider, wine rack, and much more. The island incorporates a Blanco Siligranit farmhouse sink with a pull down sprayer faucet and soap dispenser. An angled power strip is installed on the island for easy access to electrical items. The kitchen remodel incorporated new appliances including a GE Cafe counter-depth refrigerator, dishwasher, and range, as well as a Whirlpool beverage refrigerator. The new kitchen floor is 12 x 24 Polis It Rocks in Sandstone.

The in-law suite kitchen could only be in a small corner of the basement. The kitchen design started with the question: how small can this kitchen be? The compact layout was designed to provide generous counter space, comfortable walking clearances, and abundant storage. The bold colors and fun patterns anchored by the warmth of the dark wood flooring create a happy and invigorating space.
SQUARE FEET: 140

Full kitchen remodel. Main goal = open the space (removed overhead wooden structure). New configuration, cabinetry, countertops, backsplash, panel-ready appliances (GE Monogram), farmhouse sink, faucet, oil-rubbed bronze hardware, track and sconce lighting, paint, bar stools, accessories.

World Renowned Interior Design Firm Fratantoni Interior Designers created these beautiful home designs! They design homes for families all over the world in any size and style. They also have in-house Architecture Firm Fratantoni Design and world class Luxury Home Building Firm Fratantoni Luxury Estates! Hire one or all three companies to design, build and or remodel your home!

World Renowned Architecture Firm Fratantoni Design created this beautiful home! They design home plans for families all over the world in any size and style. They also have in-house Interior Designer Firm Fratantoni Interior Designers and world class Luxury Home Building Firm Fratantoni Luxury Estates! Hire one or all three companies to design and build and or remodel your home!
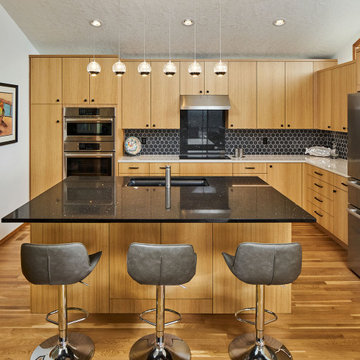
We moved the kitchen to the opposite side of the room to provide a better overall layout with more cabinets and continuous countertop space. Cabinets were placed under clerestory windows, allowing them to act as a light shelf and exponentially increasing natural light in the space. We removed the dropped ceiling to open up the space and create more evenly dispersed natural light.
New appliances were installed, including a separate cooktop and wall oven to accommodate different cooking and baking zones. We implemented a warm Pacific Northwest material pallet with quarter-sawn oak cabinets, and added neutral yet sharp finishes in black, white, and chrome.
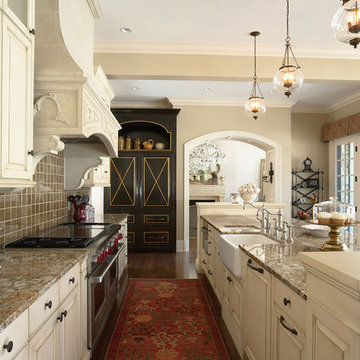
Grand architecturally detailed stone family home. Each interior uniquely customized.
Architect: Mike Sharrett of Sharrett Design
Interior Designer: Laura Ramsey Engler of Ramsey Engler, Ltd.
3.243 Billeder af køkken med stænkplade med porcelænsfliser og flerfarvet bordplade
3
