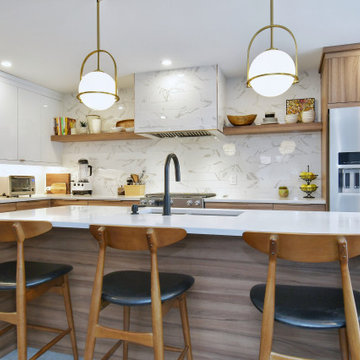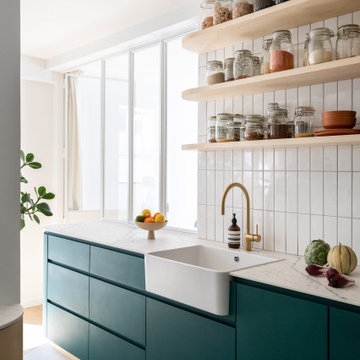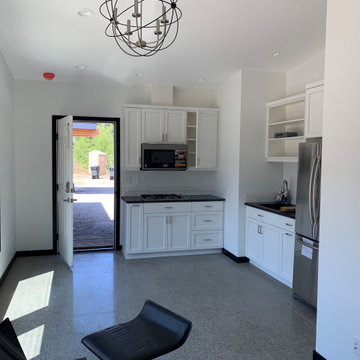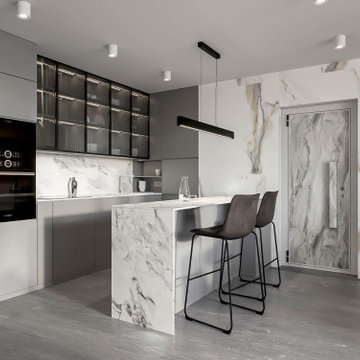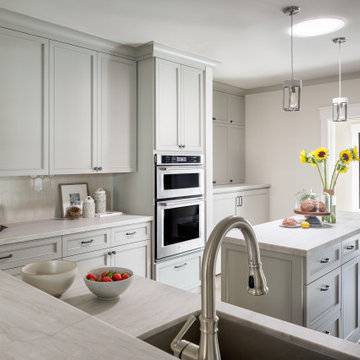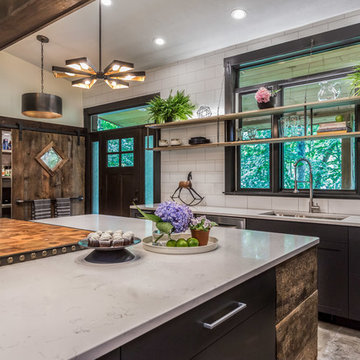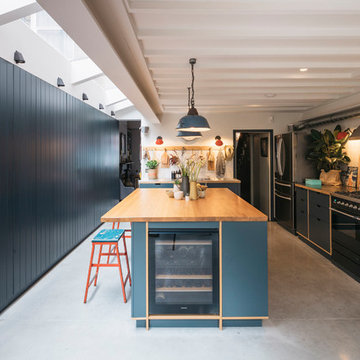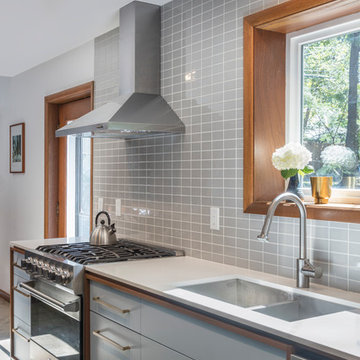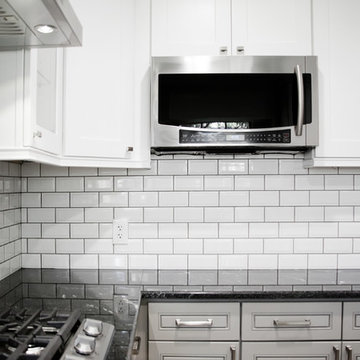7.130 Billeder af køkken med stænkplade med porcelænsfliser og gråt gulv
Sorteret efter:
Budget
Sorter efter:Populær i dag
161 - 180 af 7.130 billeder
Item 1 ud af 3
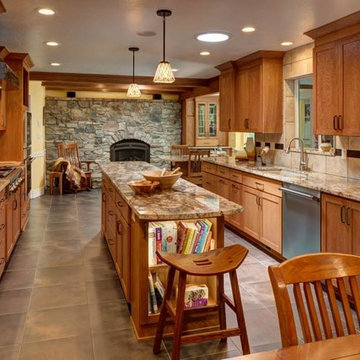
The beautiful shaker oak cabinets and exposed stone fireplace add a rustic feel to this kitchen luxuriant kitchen. Stainless steel appliances, granite counter tops and open shelving in the island are just some of the amenities in this kitchen.
Photography by Alan Blakely.
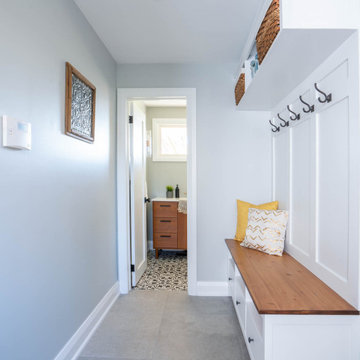
To create this open-concept kitchen design the existing wall between the kitchen and living room was removed to design a new kitchen almost double in size.
Shaker-style cabinets in a crisp white painted finish along the perimeter of the kitchen are accented with a large island in a bold navy finish.
The island is the perfect location for a large prep space for cooking and accommodates seating for four in an L-shaped seating orientation - best for conversations.
Gorgeous white Calacatta quartz countertops are paired with a beautiful marble-like backsplash hexagon tile. The backsplash is installed to the ceiling which elevates the look of this entire kitchen design.
Accents of brushed gold finishes can be found throughout the kitchen design: such as the cabinet hardware, pull-down kitchen faucet, and island pendant light fixtures.
The adjacent mudroom and powder room received an update as well. Complete with new patterned tile flooring, a mudroom bench with additional coat storage, new porcelain tile flooring, new teak vanity & champagne bronze faucets.

A Rock Island, Illinois kitchen remodeled from start to finish by the Village Home Stores team. We removed walls, widened doorways, and eliminated soffits to make room for this spacious new design packed with style and a LOT of creative storage. Design, materials, and complete start to finish remodel by Village Home Stores. Planning to remodel your home in the Quad Cities area soon? Contact us to learn about our process!
Featured: Koch cabinetry in the Savannah door and Maple “Pecan” stain, Cambria quartz counters in the Armitage design, Serenbe Nova Floors glue-down Cottage Pine Char LVP, and a Stainless Steel appliance package by KitchenAid.
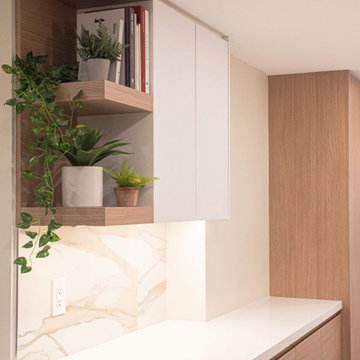
A complete two bath & kitchen renovation in a condo. Client wanted a larger kitchen area and better layout for bathrooms. We removed a wall near the entrance and extended the kitchen with additional cabinetry and storage area. Laundry room was reduced to accommodate the larger kitchen.
The shared and primary bathrooms were gutted and fully remodeled as well. Enlarged shower enclosure in shared bath for more space. Layout of primary bathroom was changed for better accessibility and flow in the area. Vanity and shower was relocated to create a more spacious and inviting environment.
Client didn’t like the current floors, we replaced it with luxury vinyl planks for durability.

This ranch was a complete renovation! We took it down to the studs and redesigned the space for this young family. We opened up the main floor to create a large kitchen with two islands and seating for a crowd and a dining nook that looks out on the beautiful front yard. We created two seating areas, one for TV viewing and one for relaxing in front of the bar area. We added a new mudroom with lots of closed storage cabinets, a pantry with a sliding barn door and a powder room for guests. We raised the ceilings by a foot and added beams for definition of the spaces. We gave the whole home a unified feel using lots of white and grey throughout with pops of orange to keep it fun.
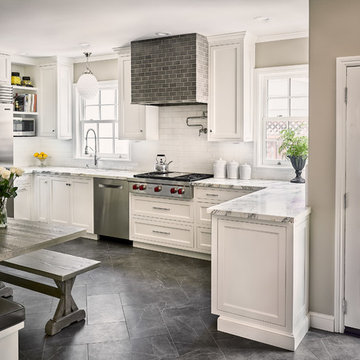
Literally a chef's kitchen, with modern and functional design, featuring crips white cabinetry
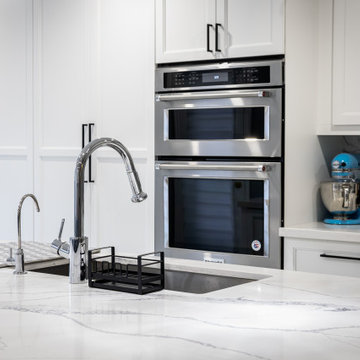
Our clients wanted an open concept kitchen and dining experience. We gutted the kitchen/dining area and installed an LVL beam to open up the space. We designed and installed custom solid wood cabinetry. The 8' double pantry cabinets to the back left were a must have for our clients as they needed as much as space as possible. The 10'x4' kitchen island was had drawers installed on both sides to really draw upon all storage potential.
7.130 Billeder af køkken med stænkplade med porcelænsfliser og gråt gulv
9
