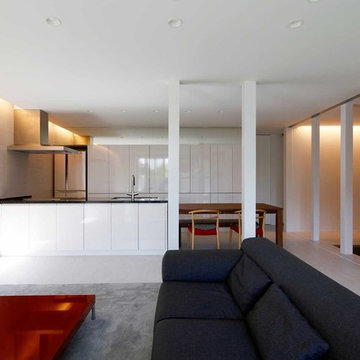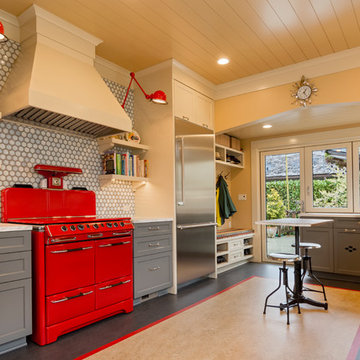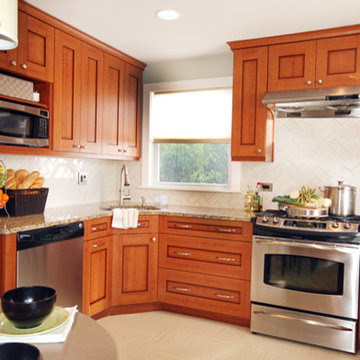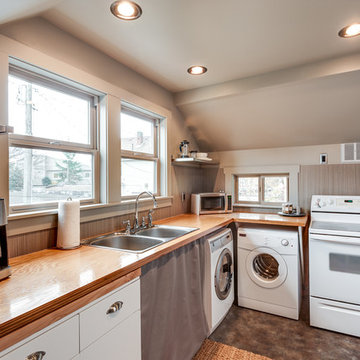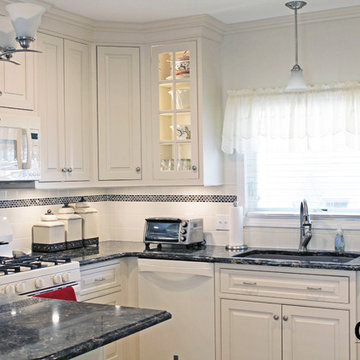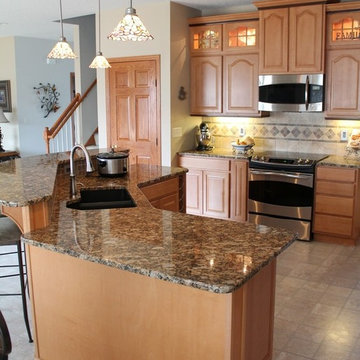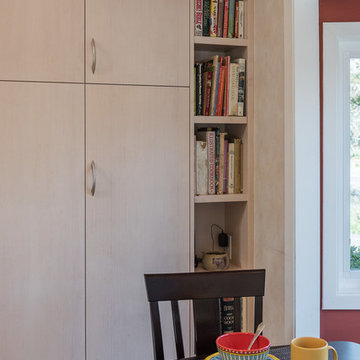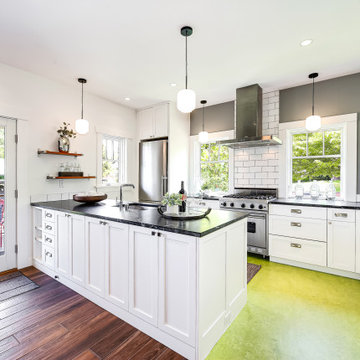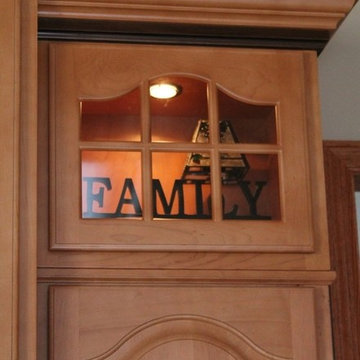Køkken
Sorteret efter:
Budget
Sorter efter:Populær i dag
41 - 60 af 265 billeder
Item 1 ud af 3
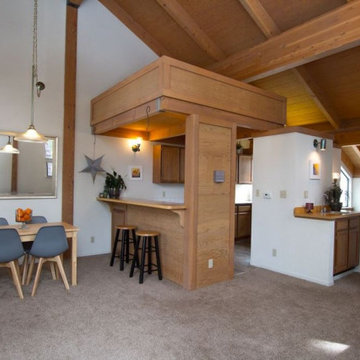
Before photo. Full kitchen remodel. Main goal = open the space (removed overhead wooden structure). New configuration, cabinetry, countertops, backsplash, panel-ready appliances (GE Monogram), farmhouse sink, faucet, oil-rubbed bronze hardware, track and sconce lighting, paint, bar stools, accessories.
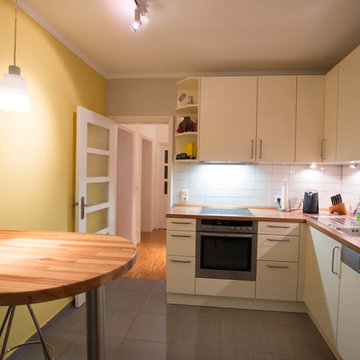
Die Küche war vorhanden und mit weißen Wänden versehen. Hier wurde die wohnliche Wunschfarbe Gelb des Bauherrn mit Braun kombiniert (späteres Foto) und asymmetrisch gestrichen. Die warm-graue Farbe, Wiederholung aus Garderobe und Gäste-WC, hebt die Küchenmöbel hervor und nimmt Bezug zum Fussboden.
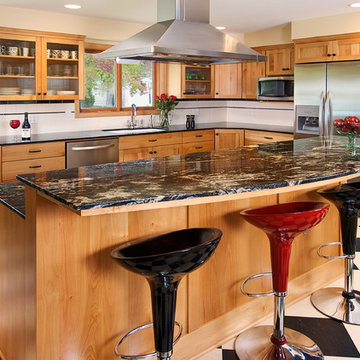
The kitchen includes natural alder cabinets with narrow reed glass doors, granite slab countertops, and stainless steel appliances. The checkered Marmoleum flooring is not only sustainable but provides a classic retro touch that the homeowners desired.
The counters on the island and bar is Cosmic Black granite. The counter in the rest of the kitchen is Black Galaxy granite. The walls are painted with Accu-Pure's 50105, a match of Devine Sand. The Marmoleum flooring alternates White Marble and Onyx.
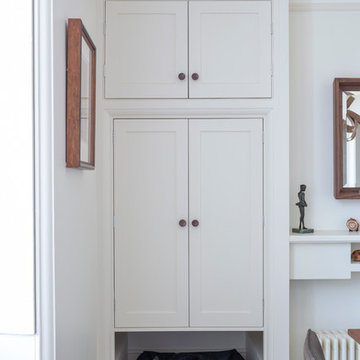
Our client was looking to create a traditional kitchen with a contemporary twist, a design that maximised storage in a relatively small space.
We were to incorporate an existing freestanding oven and the client was keen on a Fisher & Paykel fridge freezer.
The combination of the shaker-style cabinetry and the high-gloss porcelain worktops give a clean, crisp finish and meets the contemporary design brief.
On the opposite side of the room we converted a tall built-in cupboard that included a bespoke dog bed for their six year old Cocker Spaniel.
We installed the internal window to allow light to flood the hall and stairs, but also to give another perspective within the room.
The addition of the dining table, mirror and light fitting compliment the space perfectly, and help to achieve an overall result of room that's both warm and welcoming and meets the client brief completely.
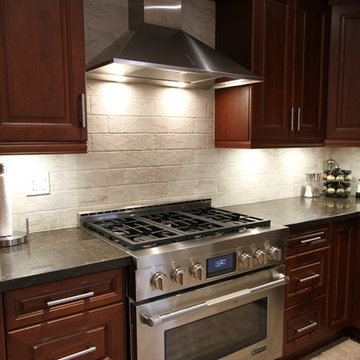
This project started off as an extremely small kitchen occupying half the space of the new kitchen. It was extremely cramped and in desperate need of a redo. We proposed opening the divider wall to allow us to expand the new kitchen to realize its full potential. The owner selected a dark wood cabinet with quartz countertops. New, upgraded appliances were also selected to take advantage of the large increase in working space. Duraceramic floors were installed, as well as a New lighting layout and the addition of a complimentary porcelain backsplash to tie it all together. What a complete change from the old kitchen! Now the homeowner can cook his heart out and entertain guests seated at the peninsula at the same time. Awesome!
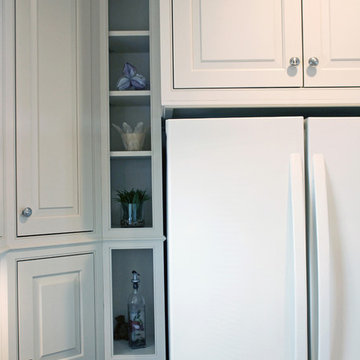
This little nook between the refrigerator and the cabinet is perfect for wine bottles and decorative accents.
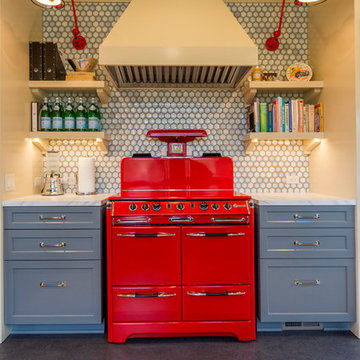
Rufurbished red stove is where it all began. — at Wallingford, Seattle.
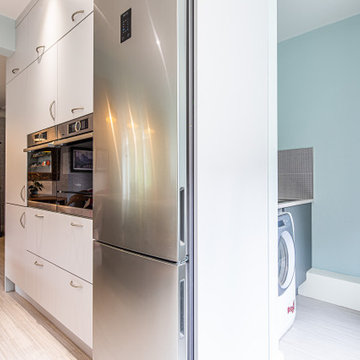
This lovely kitchen-diner and utility started life as a collection of much smaller rooms.
Our clients wanted to create a large and airy kitchen-dining room across the rear of the house. They were keen for it to make better use of the space and take advantage of the aspect to the garden. We knocked the various rooms through to create one much larger kitchen space with a flow through utility area adjoining it.
The Kitchen Ingredients
Bespoke designed, the kitchen-diner combines a number of sustainable elements. Not only solid and built to last, the design is highly functional as well. The kitchen cabinet bases are made from high-recycled content MFC, these cabinets are super sustainable. They are glued and dowelled, and then set rigidly square in a press. Starting off square, in a pres, they stay square – the perfect foundation for a solid kitchen. Guaranteed for 15 years, but we expect the cabinets to last much longer. Exactly what you want when you’re investing in a new kitchen. The longer a kitchen lasts, the more sustainable it is.
Painted in a soft light grey, the timber doors are easy on the eye. The solid oak open shelves above the sink match those at the end of the peninsula. They also tie in with the smaller unit's worktop and upstand in the dining area. The timber shelves conceal flush under-mounted energy-saving LED lights to light the sink area below. All hinges and drawer runners are solid and come with a lifetime guarantee from Blum.
Mixing heirlooms with the contemporary
The new kitchen design works much better as a social space, allowing cooking, food prep and dining in one characterful room. Our client was keen to mix a modern and contemporary style with their more traditional family heirlooms, such as the dining table and chairs.
Also key was incorporating high-end technology and gadgets, including a pop-up socket in the Quartz IQ worktop peninsula. Now, the room boasts underfloor heating, two fantastic single ovens, induction hob and under counter wine fridge.
The original kitchen was much, much smaller. The footprint of the new space covers the space of the old kitchen, a living room, WC and utility room. The images below show the development in progress. By relocating the WC to just outside the kitchen and using RSJs to open up the space, the entire room benefits from the flow of natural light through the patio doors.
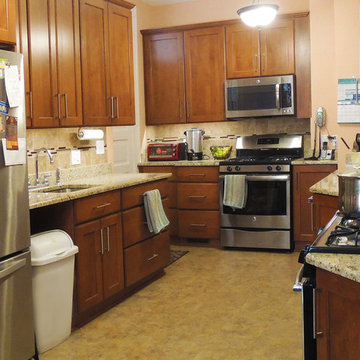
The large-ish kosher kitchen was created by combining two rooms and moving the basement stairway. Out of camera range is a table with seating for 8 and a shallow pantry.
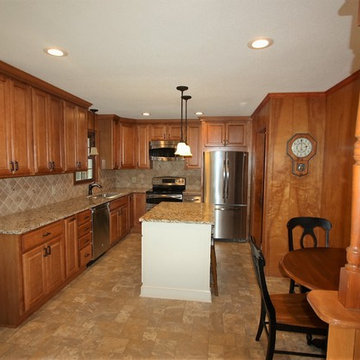
Cabinetry: Wall & Base Cabs- Kraftmaid-Belmont Maple-Praline Stain
Island Cabinetry: Kraftmaid Belmot Maple in Dove White w/ Cocoa Glaze
Countertop: Giallo Napoli Granite
Hardware: Oil Rubbed Bronze pulls & knobs
Faucet: Delta Pull-out in Venetian Bronze
Backsplash: 3x3 Travertine cushion field tile
Backsplash Accent: Glass accent-random
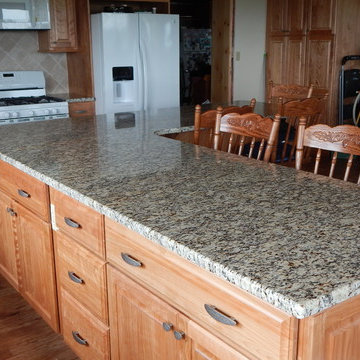
Candlelight Cabinets Red Birch wood, Natural, with Classic Square door.
3
