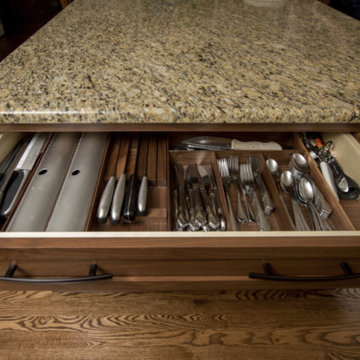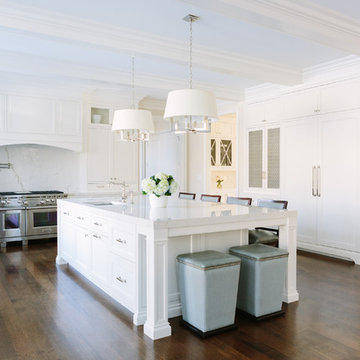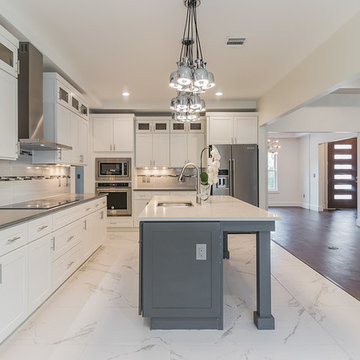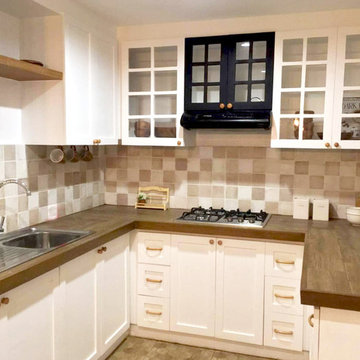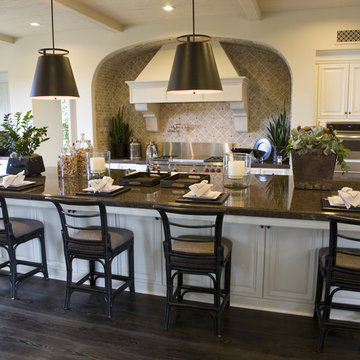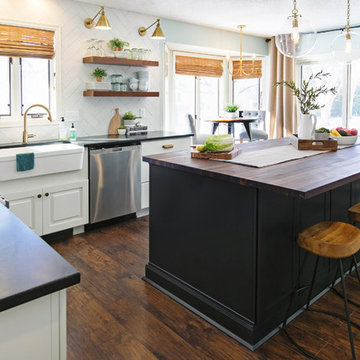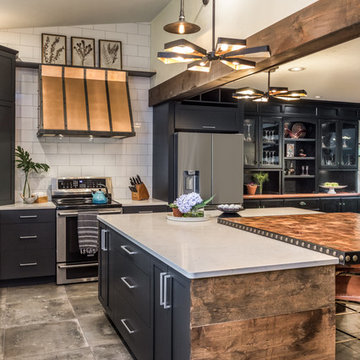80.906 Billeder af køkken med stænkplade med porcelænsfliser og stænkplade i skibsplanker
Sorteret efter:
Budget
Sorter efter:Populær i dag
101 - 120 af 80.906 billeder
Item 1 ud af 3
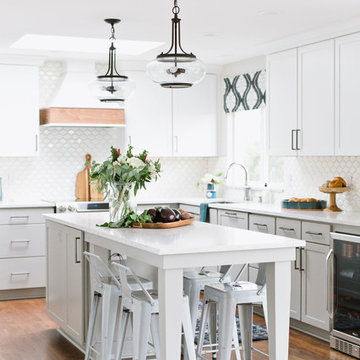
We said good-bye to an outdated 60's ranch home kitchen that was closed off and dark. By removing the wall between the kitchen and small eating area we were able to expand the footprint of the kitchen and create a large island with comfortable seating for four. The kitchen is now open to the living and dining room to create the open plan that works perfectly for our clients that love to entertain.
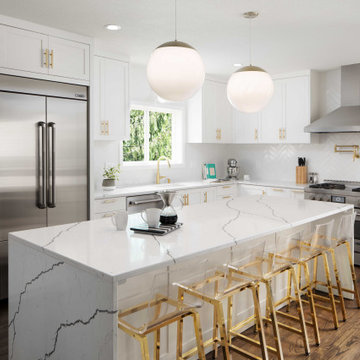
Our clients, Erica + Luca, are a power couple each running their own businesses, and for the past six years have also been social parents raising two boys. Their home sits hillside, adjacent to a green space where they have beautiful views, but limited access to enjoy the outdoors. Introspecs created an interior space plan which opens the main level rooms to one another, to both increase visual sight lines + allow separate activities to take place simultaneously. Our goal was to maintain a family-focused house with a large in-kitchen eating island + tons of pantry storage while still honoring adult cocktail hour + entertaining friends. We translated their edgy Euro taste into the finishes which beautifully dresses up the functional layout + resonates with their lifestyle.

This beautiful kitchen is perfect for friends and family to gather around, cook meals together, or to simply enjoy an afternoon of baking with the kids. The large central island has plenty of storage including a mixer lift, a microwave drawer, and trash/recycle bins. Easy maintenance and kid friendly with plenty of storage were on top of our list.
Cabinets: Sollera Cabinets, Custom Colors

A traditional kitchen with touches of the farmhouse and Mediterranean styles. We used cool, light tones adding pops of color and warmth with natural wood.

Our clients had a kitchen that suffered from a lack of natural light, little connection to the dining and entertaining space, and many storage problems. With brand-new cabinetry, one less wall and more durable finishes, we were able to give them the kitchen they've always wanted.
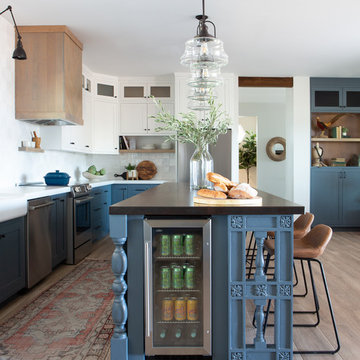
Completely remodeled farmhouse to update finishes & floor plan. Space plan, lighting schematics, finishes, furniture selection, and styling were done by K Design
Photography: Isaac Bailey Photography

The kitchen is kept simple, with a single wall for cooktop and ovens, and an island with main sink and seating for six. Soapstone countertops, metal lanterns and traditional white cabinetry assist the relaxed country feel.
Photo by Mary Ellen Hendricks

The new kitchen features custom shaker cabinets, quartz calacatta Laza countertops and backspace and light hardwood floors (all from Spazio LA Tile Gallery), two custom walnut veneer with recessed strip lights, bronze finish fixtures, apron sink and lighting fixtures from Restoration Hardware.

Open Concept Kitchen Design - Large island with navy blue cabinets exposed wood beams, gray tile flooring, wall oven, large range, vent hood in Powell

A beach-front new construction home on Wells Beach. A collaboration with R. Moody and Sons construction. Photographs by James R. Salomon.

This ranch was a complete renovation! We took it down to the studs and redesigned the space for this young family. We opened up the main floor to create a large kitchen with two islands and seating for a crowd and a dining nook that looks out on the beautiful front yard. We created two seating areas, one for TV viewing and one for relaxing in front of the bar area. We added a new mudroom with lots of closed storage cabinets, a pantry with a sliding barn door and a powder room for guests. We raised the ceilings by a foot and added beams for definition of the spaces. We gave the whole home a unified feel using lots of white and grey throughout with pops of orange to keep it fun.
80.906 Billeder af køkken med stænkplade med porcelænsfliser og stænkplade i skibsplanker
6


