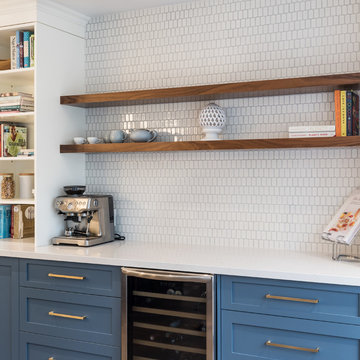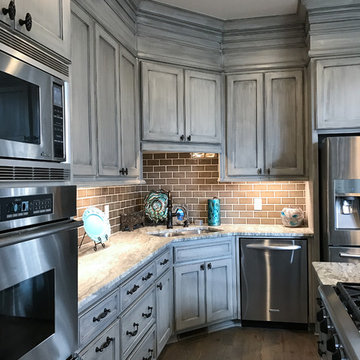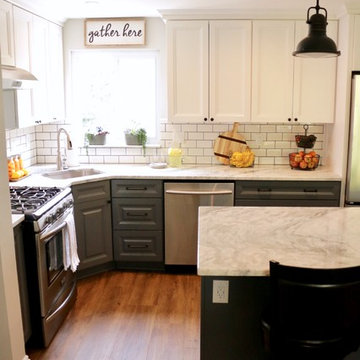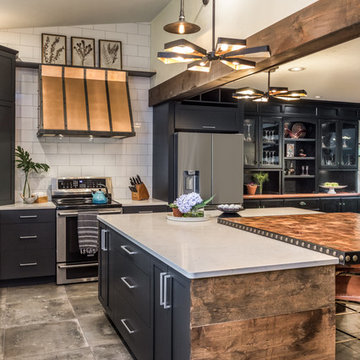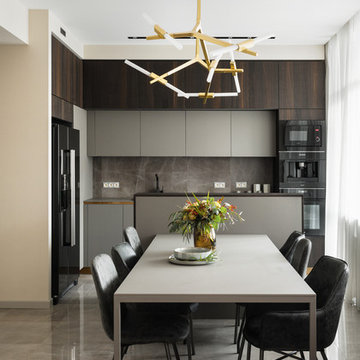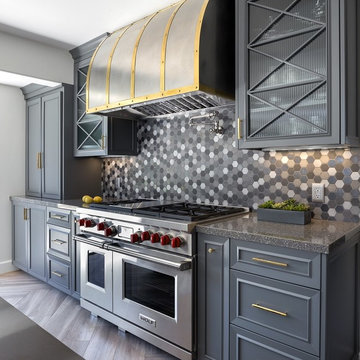80.978 Billeder af køkken med stænkplade med porcelænsfliser og stænkplade med skifer
Sorteret efter:
Budget
Sorter efter:Populær i dag
281 - 300 af 80.978 billeder
Item 1 ud af 3
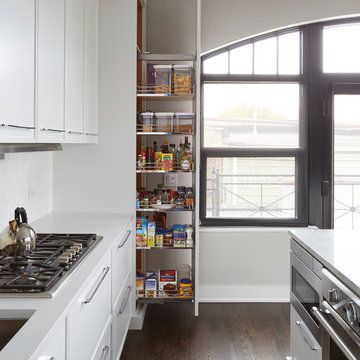
Orren Pickell Signature Series cabinetry with 5/8" edge slab door style, painted maple. Full height pull out pantry cabinet.
Countertop: 2cm Superwhite Fantasy Quartzite
Backsplash: Solo V1 Honed Dolomite from The Fine Line
Cooktop: Thermador
Oven: Thermador
Microwave Drawer: 24" Sharpe
Photo by Mike Kaskel
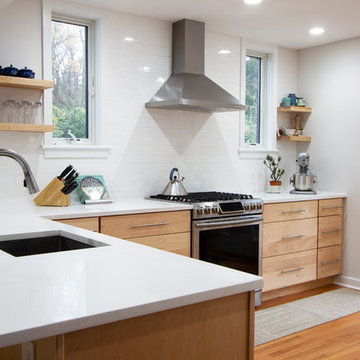
we added widows center doors and opened up this kitchen to make it clean, streamlined and easy to use
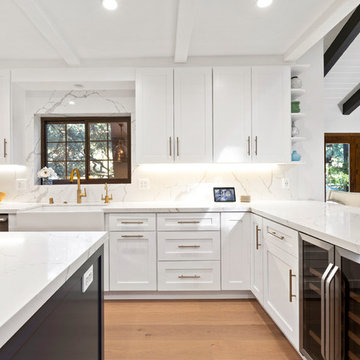
The new kitchen features custom shaker cabinets, quartz calacatta Laza countertops and backspace and light hardwood floors (all from Spazio LA Tile Gallery), two custom walnut veneer with recessed strip lights, bronze finish fixtures, apron sink and lighting fixtures from Restoration Hardware.
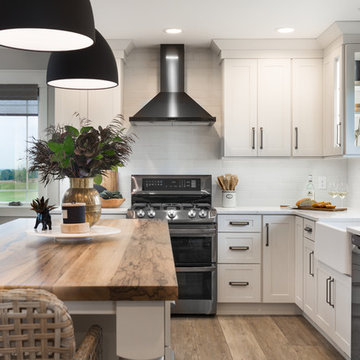
This chic farmhouse remodel project blends the classic Pendleton SP 275 door style with the fresh look of the Heron Plume (Kitchen and Powder Room) and Oyster (Master Bath and Closet) painted finish from Showplace Cabinetry.

This project began with the goal of updating both style and function to allow for improved ease of use for a wheelchair. The previous space was overstuffed with an island that didn't really fit, an over-sized fridge in a location that complicated a primary doorway, and a 42" tall high bar that was inaccessible from a wheelchair. Our clients desired a space that would improve wheelchair use for both cooking or just being in the room, yet did not look like an ADA space. It became a story of less is more, and subtle, thoughtful changes from a standard design.
After working through options, we designed an open floorplan that provided a galley kitchen function with a full 5 ft walkway by use of a peninsula open to the family den. This peninsula is highlighted by a drop down, table-height countertop wrapping the end and long backside that is now accessible to all members of the family by providing a perfect height for a flexible workstation in a wheelchair or comfortable entertaining on the backside. We then dropped the height for cooking at the new induction cooktop and created knee space below. Further, we specified an apron front sink that brings the sink closer in reach than a traditional undermount sink that would have countertop rimming in front. An articulating faucet with no limitations on reach provides full range of access in the sink. The ovens and microwave were also situated at a height comfortable for use from a wheelchair. Where a refrigerator used to block the doorway, a pull out is now located giving easy access to dry goods for cooks at all heights. Every element within the space was considered for the impact to our homes occupants - wheelchair or not, even the doorswing on the microwave.
Now our client has a kitchen that every member of the family can use and be a part of. Simple design, with a well-thought out plan, makes a difference in the lives of another family.
Photos by David Cobb Photography
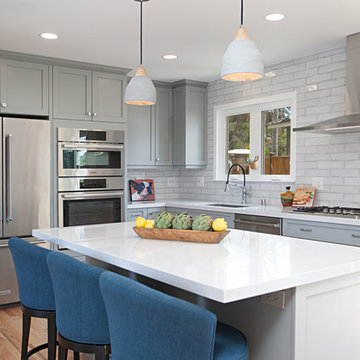
Ultracraft cabinets, gray cabinets, shaker door style,
quartz countertop, tile backsplash, Bosch appliances,
Rev-A-shelf pull out, narrower oak flooring, Brizo faucet,
Pendants lights by Serena and Lilly, Kraus SS under mount sink
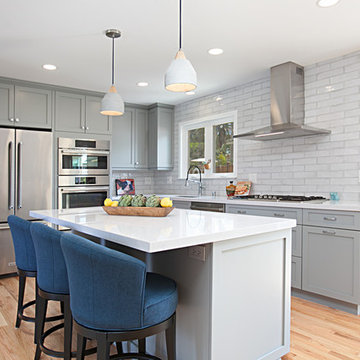
Ultracraft cabinets, gray cabinets, shaker door style,
quartz countertop, tile backsplash, Bosch appliances,
Rev-A-shelf pull out, narrower oak flooring
Brizo faucet, Pendants by Serena and Lilly, Kraus Ss under mount sink
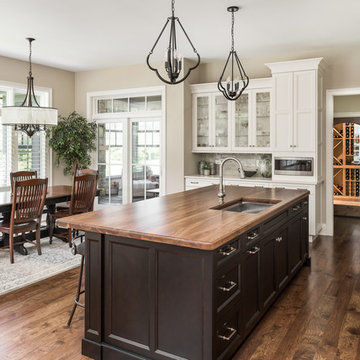
This 2 story home with a first floor Master Bedroom features a tumbled stone exterior with iron ore windows and modern tudor style accents. The Great Room features a wall of built-ins with antique glass cabinet doors that flank the fireplace and a coffered beamed ceiling. The adjacent Kitchen features a large walnut topped island which sets the tone for the gourmet kitchen. Opening off of the Kitchen, the large Screened Porch entertains year round with a radiant heated floor, stone fireplace and stained cedar ceiling. Photo credit: Picture Perfect Homes

The contemporary kitchen features porcelain countertops and marble backsplash as well as professional grade appliances. Alexander Jermyn Architecture, Robert Vente Photography.

Adding a barn door is just the right touch for this kitchen -
it provides easy,/hidden access to all the snacks hiding in the pantry.
This updated updated kitchen we got rid of the peninsula and adding a large island. Materials chosen are warm and welcoming while having a slight industrial feel with stainless appliances. Cabinetry by Starmark, the wood species is alder and the doors are inset.
Chris Veith
80.978 Billeder af køkken med stænkplade med porcelænsfliser og stænkplade med skifer
15

