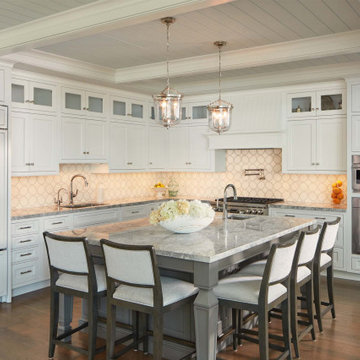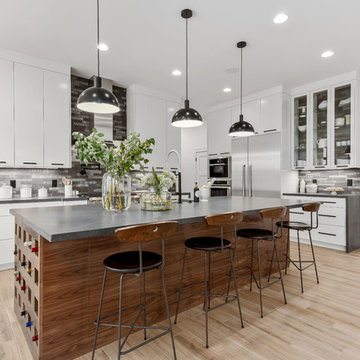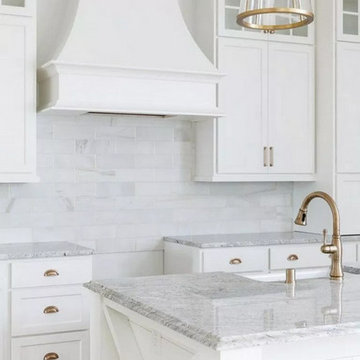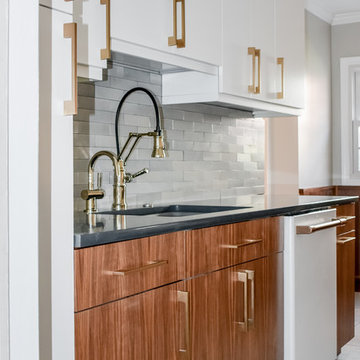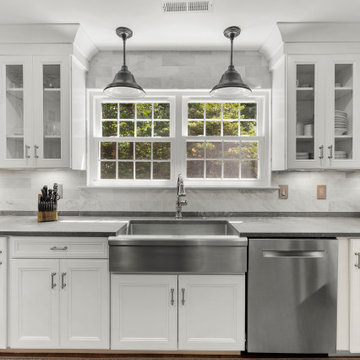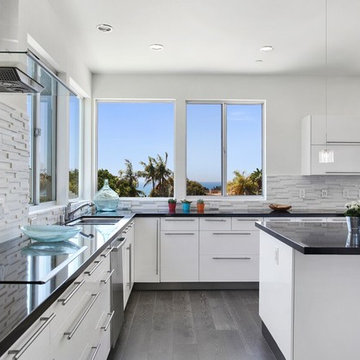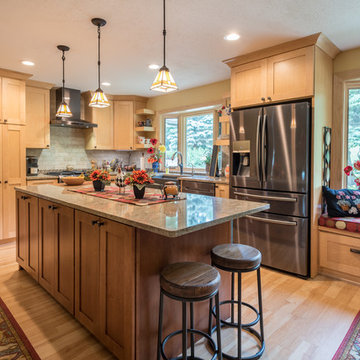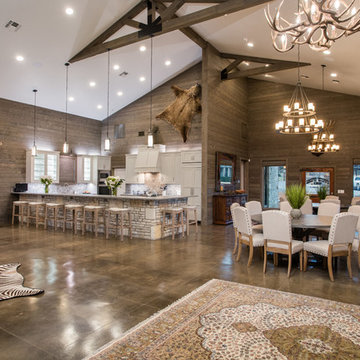2.031 Billeder af køkken med stænkplade med stenfliser og grå bordplade
Sorteret efter:
Budget
Sorter efter:Populær i dag
41 - 60 af 2.031 billeder
Item 1 ud af 3
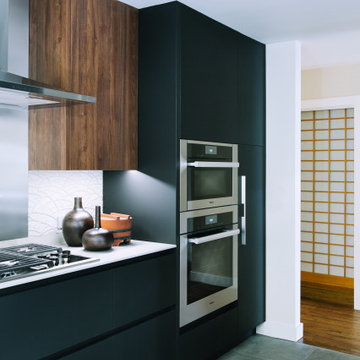
For this Japanese inspired, open plan concept, we removed the wall between the kitchen and formal dining room and extended the counter space to create a new floating peninsula with a custom made butcher block. Warm walnut upper cabinets and butcher block seating top contrast beautifully with the porcelain Neolith, ultra thin concrete-like countertop custom fabricated by Fox Marble. The custom Sozo Studio cabinets were designed to integrate all the appliances, cabinet lighting, handles, and an ultra smooth folding pantry called "Bento Box".
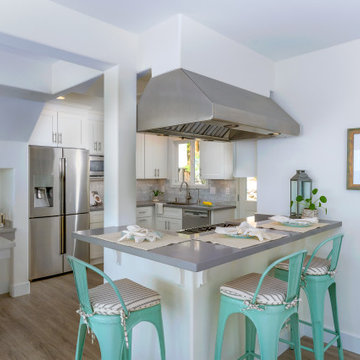
This beach home was originally built in 1936. It's a great property, just steps from the sand, but it needed a major overhaul from the foundation to a new copper roof. Inside, we designed and created an open concept living, kitchen and dining area, perfect for hosting or lounging. The result? A home remodel that surpassed the homeowner's dreams.
Outside, adding a custom shower and quality materials like Trex decking added function and style to the exterior. And with panoramic views like these, you want to spend as much time outdoors as possible!

New construction coastal kitchen in Bedford, MA
Brand: Kitchen - Brookhaven, Bathroom - Wood-Mode
Door Style: Kitchen - Presidio Recessed, Bathroom - Barcelona
Finish: Kitchen - Antique White, Bathroom - Sienna
Countertop: Caesar Stone "Coastal Gray
Hardware: Kitchen - Polished Nickel, Bathroom - Brushed Nickel
Designer: Rich Dupre
Photos: Baumgart Creative Media
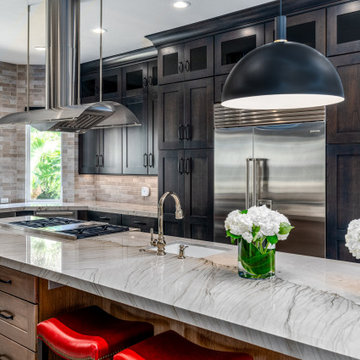
We tailored this major kitchen update to meet the needs of our client for whom regularly gathering her adult children and their families for home cooked meals is a tradition hailing from her southern heritage. The Wolf range, Sub Zero refrigerator and freezer, commercial grade range hood and strategically placed prep sink were designed to support her love of cooking and large scale meal preparation. By replacing a smaller island and peninsula with an expansive sixteen foot island we greatly increased both the storage and the seating capacity, providing plenty of space for family and friends to comfortably gather in this true heart of the home. Other must haves like the built in coffee maker, dedicated wine refrigerators and bar area, and a built in buffet niche for storing several dish collections make this a modern kitchen with traditional roots that is ideal for entertaining and relaxing.
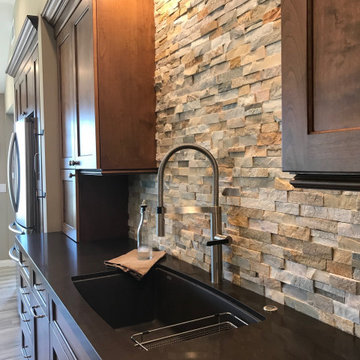
The dry-set ledgestone backsplash balanced the darker tobacco-color quartz perimeter countertops

For this project, the initial inspiration for our clients came from seeing a modern industrial design featuring barnwood and metals in our showroom. Once our clients saw this, we were commissioned to completely renovate their outdated and dysfunctional kitchen and our in-house design team came up with this new this space that incorporated old world aesthetics with modern farmhouse functions and sensibilities. Now our clients have a beautiful, one-of-a-kind kitchen which is perfecting for hosting and spending time in.
Modern Farm House kitchen built in Milan Italy. Imported barn wood made and set in gun metal trays mixed with chalk board finish doors and steel framed wired glass upper cabinets. Industrial meets modern farm house
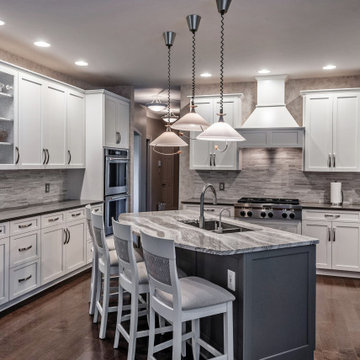
The mixture of white and gray cabinets and countertops creates the perfect balance of contemporary elements. Elegantly curved brushed nickel hardware and faucets soften the square shaker style doors. A solid gray quartz countertop paired with white cabinets ties in perfectly with the gray-white stone backsplash. The contrasting dark gray island with a gray-white wave motion quartz countertop pulls the look together.
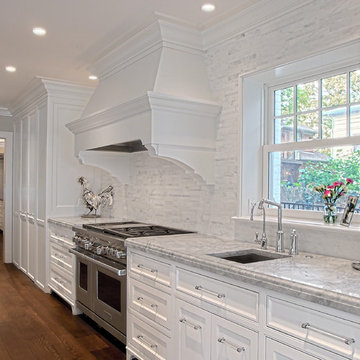
White Kitchen remodel has pantry next to the range with lateral swinging doors which accommodates a smooth passageway through the space.- Norman Sizemore- photographer
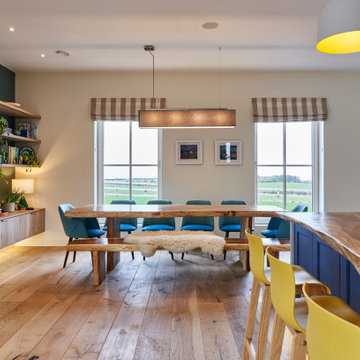
Richard & Caroline's kitchen was one of the biggest spaces we've had the pleasure of working on, yet this vast space has a very homely and welcoming feeling.
Texture has played a huge part in this design, with a mixture of materials all working in harmony and adding interest.
This property could be classed as a modern farmhouse, and the interior reflects this mix of traditional and modern.
It's home to a young family, and we're loving Caroline's playful use of colour and accessories!
As well as the meticulously designed kitchen, we created a modern storage area at the dining end to pull the two spaces together.
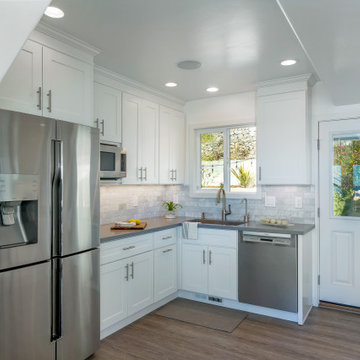
This beach home was originally built in 1936. It's a great property, just steps from the sand, but it needed a major overhaul from the foundation to a new copper roof. Inside, we designed and created an open concept living, kitchen and dining area, perfect for hosting or lounging. The result? A home remodel that surpassed the homeowner's dreams.
Outside, adding a custom shower and quality materials like Trex decking added function and style to the exterior. And with panoramic views like these, you want to spend as much time outdoors as possible!
2.031 Billeder af køkken med stænkplade med stenfliser og grå bordplade
3
