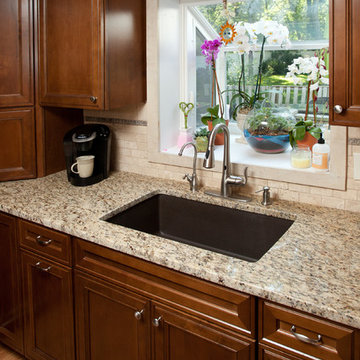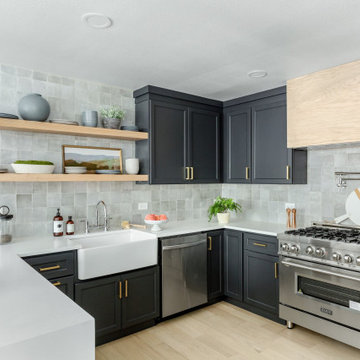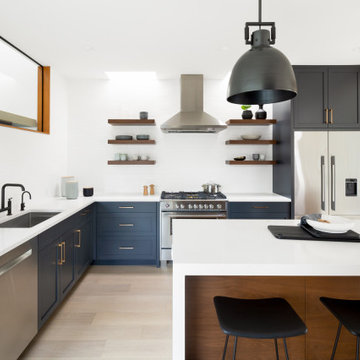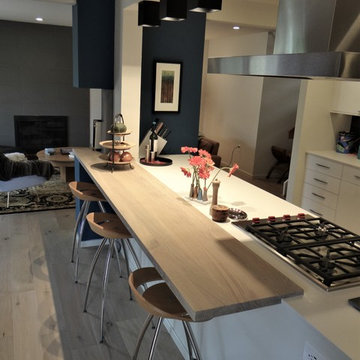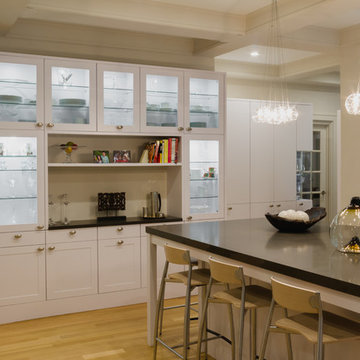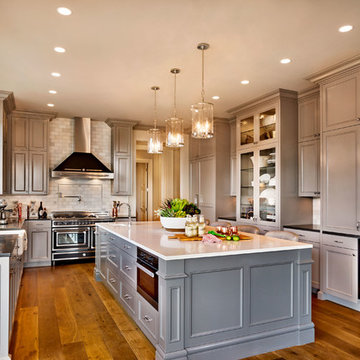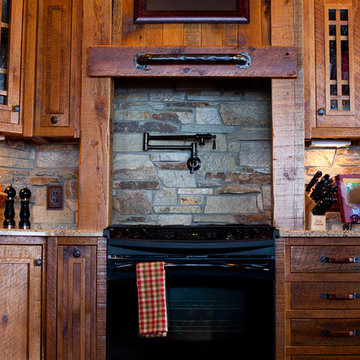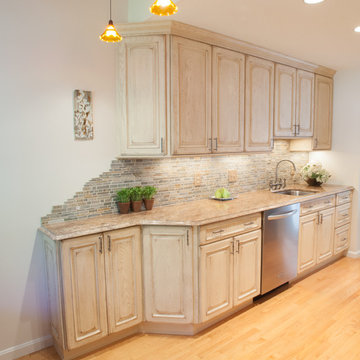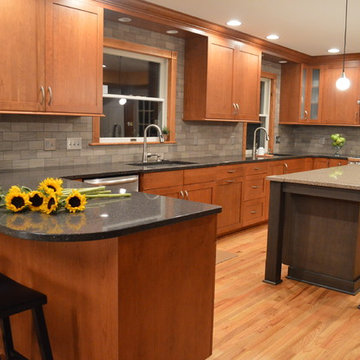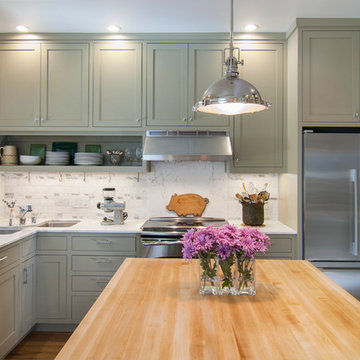10.695 Billeder af køkken med stænkplade med stenfliser og lyst trægulv
Sorteret efter:
Budget
Sorter efter:Populær i dag
141 - 160 af 10.695 billeder
Item 1 ud af 3

This condo remodel consisted of redoing the kitchen layout and design to maximize the small space, while adding built-in storage throughout the home for added functionality. The kitchen was inspired by art-deco design elements mixed with classic style. The white painted custom cabinetry against the darker granite and butcher block split top counters creates a multi-layer visual interest in this refreshed kitchen. The history of the condo was honored with elements like the parquet flooring, arched doorways, and picture crown molding. Specially curated apartment sized appliances were added to economize the space while still matching our clients style. In other areas of the home, unused small closets and shelving were replaced with custom built-ins that added need storage but also beautiful design elements, matching the rest of the remodel. The final result was a new space that modernized the home and added functionality for our clients, while respecting the previous historic design of the original condo.
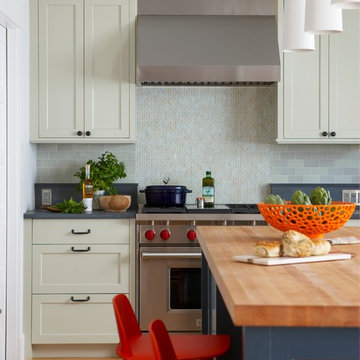
This is another angle of the family kitchen featuring a pop of color in the red stools and orange bowl accent on the butcher block counter. The white cabinetry is classic and timeless. The modern stainless steel hood, wolf oven, and glass backsplash tile finish off this elevation.
Photo taken by: Michael Partenio
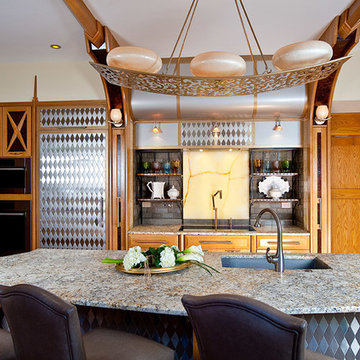
Single-wall appliance bay with gothic arch detail on ceiling. Center Island. Oversize hood with embossed stainless steel in harlequin pattern.
Michael A. Foley Photography

Tucked away behind a cabinet panel is this pullout pantry unit. Photography by Chrissy Racho.
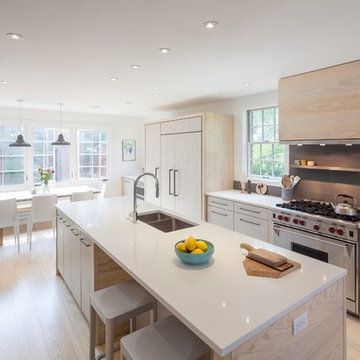
New kitchen, breakfast station, island, tv and desk area, dining space and living space (with fireplace!) all combined into one.
Photo: Jane Messinger
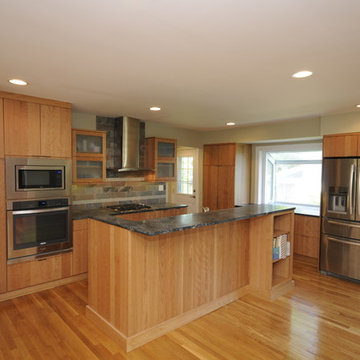
The main floor of this mid-century split level home was completely opened up when we removed the only two walls separating the kitchen from the family and dining rooms. The much needed update was taken to the next level with book-matched natural cherry slab door cabinets. The modern detailing was warmed up with natural slate tile on the backsplash and in the box window, as well as soapstone countertops.
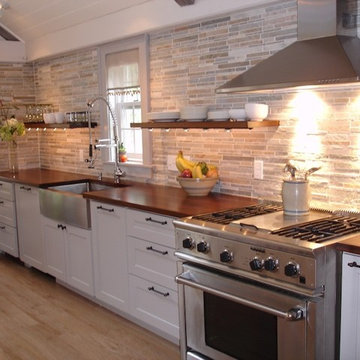
Custom wood countertops and floating shelving compliment the rustic beamed ceiling in this cozy, light and airy gathering room located in Maine.
Wood species: Sipo Mahogany
Construction method: edge grain construction
Stain: dark walnut stain
Finish: Waterlox satin finish
Edge profile: Softened
Thickness: 1.5"
Wood countertops & shelving by: DeVos Woodworking
Designer: Julie Bonneville Design
Photo by homeowner
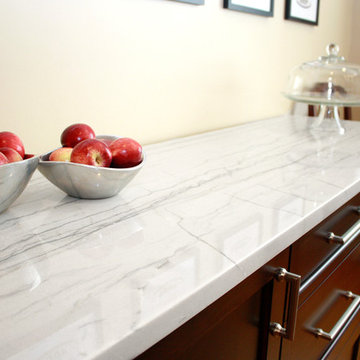
By installing White Macaubas Quartzite countertops, these homeowner's were able to obtain the look of marble without its porous qualities and maintenance. The White Macaubas Quartzite is carried into the breakfast nook as a buffet table countertop which ties the two spaces together beautifully.
We partnered with DPM Designs, LLC of Medford, NJ on this project.
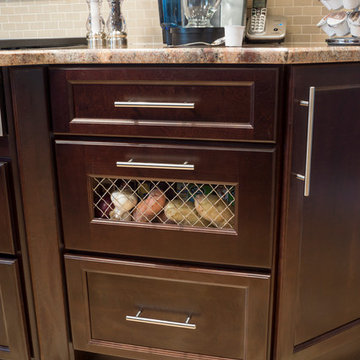
Complete Kitchen Remodel Designed by Interior Designer Nathan J. Reynolds and Installed by RI Kitchen & Bath. phone: (508) 837 - 3972 email: nathan@insperiors.com www.insperiors.com Photography Courtesy of © 2012 John Anderson Photography.
10.695 Billeder af køkken med stænkplade med stenfliser og lyst trægulv
8
