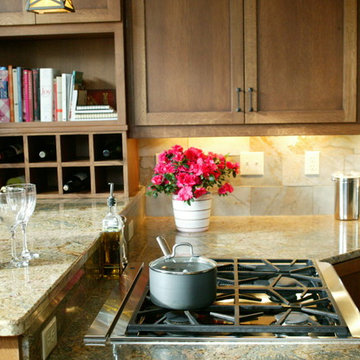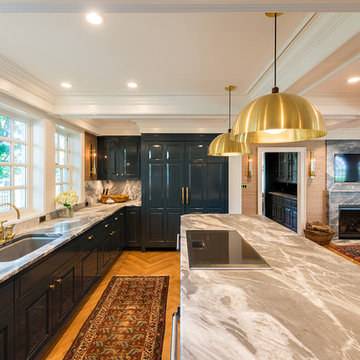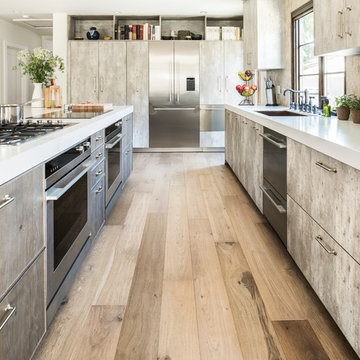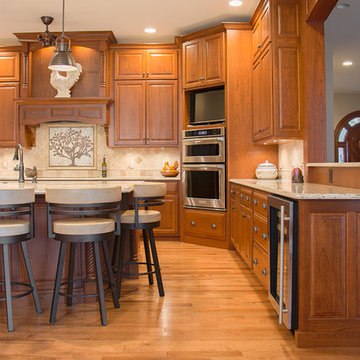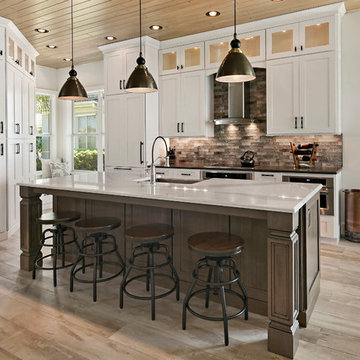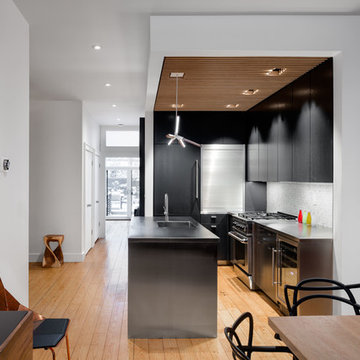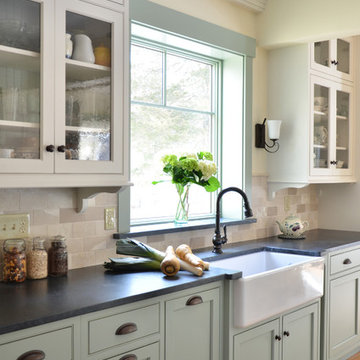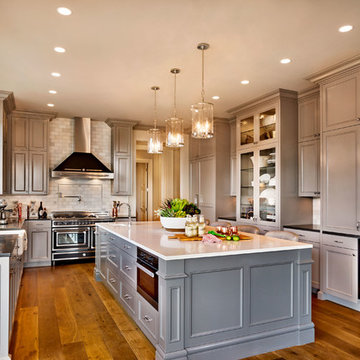10.695 Billeder af køkken med stænkplade med stenfliser og lyst trægulv
Sorteret efter:
Budget
Sorter efter:Populær i dag
161 - 180 af 10.695 billeder
Item 1 ud af 3
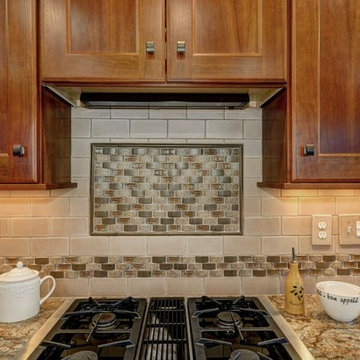
The backspalsh complements the warm granite tones and veining within it. The decorative border feature above the stove finishes off the space and gives it another decorative element.
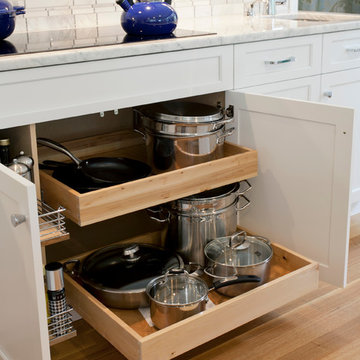
Rollouts below the cooktop provide easy access for frequently used pots and pans. A pulldown faucet graces the prep sink near by. Photography by Chrissy Racho.

Free ebook, Creating the Ideal Kitchen. DOWNLOAD NOW
Collaborations are typically so fruitful and this one was no different. The homeowners started by hiring an architect to develop a vision and plan for transforming their very traditional brick home into a contemporary family home full of modern updates. The Kitchen Studio of Glen Ellyn was hired to provide kitchen design expertise and to bring the vision to life.
The bamboo cabinetry and white Ceasarstone countertops provide contrast that pops while the white oak floors and limestone tile bring warmth to the space. A large island houses a Galley Sink which provides a multi-functional work surface fantastic for summer entertaining. And speaking of summer entertaining, a new Nana Wall system — a large glass wall system that creates a large exterior opening and can literally be opened and closed with one finger – brings the outdoor in and creates a very unique flavor to the space.
Matching bamboo cabinetry and panels were also installed in the adjoining family room, along with aluminum doors with frosted glass and a repeat of the limestone at the newly designed fireplace.
Designed by: Susan Klimala, CKD, CBD
Photography by: Carlos Vergara
For more information on kitchen and bath design ideas go to: www.kitchenstudio-ge.com

This small, rustic, kitchen is part of a 1200 sq ft cabin near the California coast- Hollister Ranch. There is no electricity, only wind power. We used the original wood siding inside, and washed it with a light stain to lighten the cabin. The kitchen is completely redesigned, using natural handscraped pine with a glaze coat. Stainless steel hood, skylight, and pine flooring. We used a natural sided wood beam to support the upper cabinets, with wood pegs for hanging vegetables and flowers drying. A hand made wrought iron pot rack is above the sink, in front of the window. Antique pine table, and custom made chairs.
Multiple Ranch and Mountain Homes are shown in this project catalog: from Camarillo horse ranches to Lake Tahoe ski lodges. Featuring rock walls and fireplaces with decorative wrought iron doors, stained wood trusses and hand scraped beams. Rustic designs give a warm lodge feel to these large ski resort homes and cattle ranches. Pine plank or slate and stone flooring with custom old world wrought iron lighting, leather furniture and handmade, scraped wood dining tables give a warmth to the hard use of these homes, some of which are on working farms and orchards. Antique and new custom upholstery, covered in velvet with deep rich tones and hand knotted rugs in the bedrooms give a softness and warmth so comfortable and livable. In the kitchen, range hoods provide beautiful points of interest, from hammered copper, steel, and wood. Unique stone mosaic, custom painted tile and stone backsplash in the kitchen and baths.
designed by Maraya Interior Design. From their beautiful resort town of Ojai, they serve clients in Montecito, Hope Ranch, Malibu, Westlake and Calabasas, across the tri-county areas of Santa Barbara, Ventura and Los Angeles, south to Hidden Hills- north through Solvang and more.
Photo by Peter Malinowski
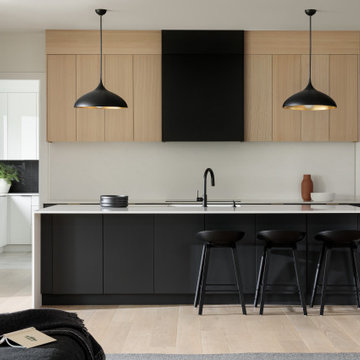
We designed this modern family home from scratch with pattern, texture and organic materials and then layered in custom rugs, custom-designed furniture, custom artwork and pieces that pack a punch.
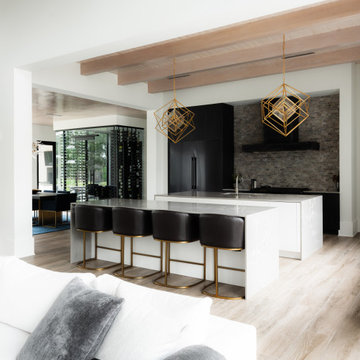
This kitchen seamlessly blends various design elements, creating a dynamic aesthetic through the interplay of light and dark contrasts, modern sleek cabinetry, and rustic touches like exposed wood beams and a stacked stone accent wall.

Designer: Honeycomb Home Design
Photographer: Marcel Alain
This new home features open beam ceilings and a ranch style feel with contemporary elements.
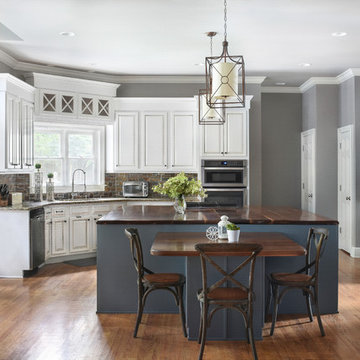
The client wanted a very large island for storage and entertaining. Putting the table at the end of the island let's everyone be in on the fun. The table can seat up to 4 people. Custom walnut island countertop brings warmth to the space. Photo: Melodie Hayes
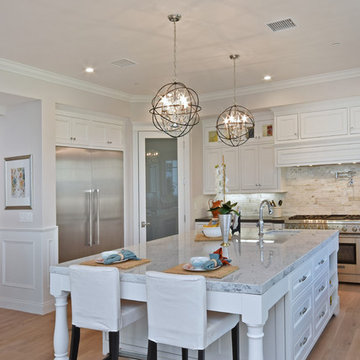
The globe fixtures featured are apart of the Orbit Collection by Maxim Lighting. A spherical frame of metal surround a simple line chandelier draped in crystal for a transitional style that fits any interior design. Orbit is available in 2 sizes and 2 finishes, Oil Rubbed Bronze with Cognac crystal and a combo finish of Anthracite and Polished Nickel with Clear crystal. Now available at Dulles Electric Supply.
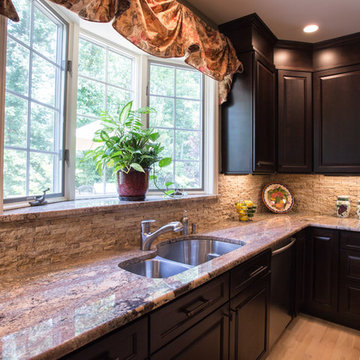
Drawing inspiration from old-world Europe, Tuscan-style decorating is never short on drama or elegance. We brought a touch of that old-world charm into this home with design elements that looks refined, warm, and just a touch of rustic. This Tuscan kitchen design is basically inspired by Italian forms and designs.
Granite -Juparana Crema Bordeaux
Backsplash - Tam Petra Stone Orsini - Listello - ABCF (Pencil) - 1x12 - ABC
Photo Credit - Blackstock Photography
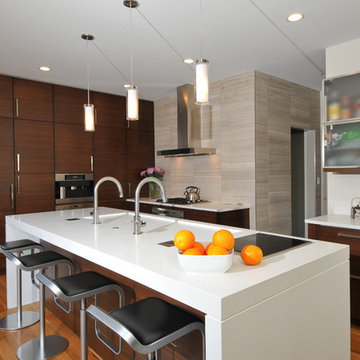
Free ebook, Creating the Ideal Kitchen. DOWNLOAD NOW
Collaborations are typically so fruitful and this one was no different. The homeowners started by hiring an architect to develop a vision and plan for transforming their very traditional brick home into a contemporary family home full of modern updates. The Kitchen Studio of Glen Ellyn was hired to provide kitchen design expertise and to bring the vision to life.
The bamboo cabinetry and white Ceasarstone countertops provide contrast that pops while the white oak floors and limestone tile bring warmth to the space. A large island houses a Galley Sink which provides a multi-functional work surface fantastic for summer entertaining. And speaking of summer entertaining, a new Nana Wall system — a large glass wall system that creates a large exterior opening and can literally be opened and closed with one finger – brings the outdoor in and creates a very unique flavor to the space.
Matching bamboo cabinetry and panels were also installed in the adjoining family room, along with aluminum doors with frosted glass and a repeat of the limestone at the newly designed fireplace.
Designed by: Susan Klimala, CKD, CBD
Photography by: Carlos Vergara
For more information on kitchen and bath design ideas go to: www.kitchenstudio-ge.com
10.695 Billeder af køkken med stænkplade med stenfliser og lyst trægulv
9

