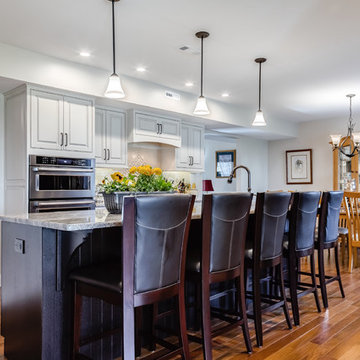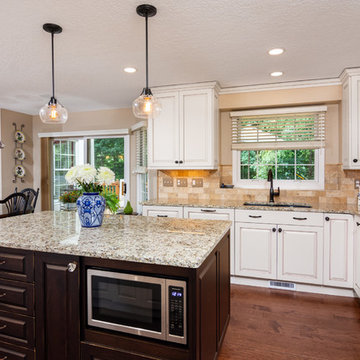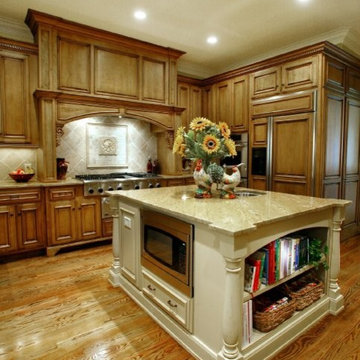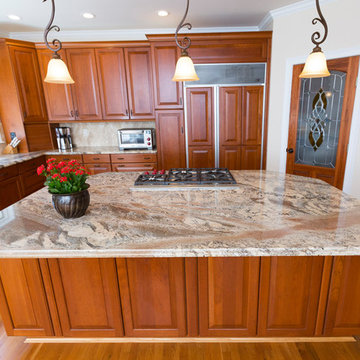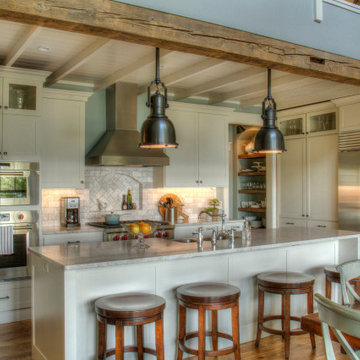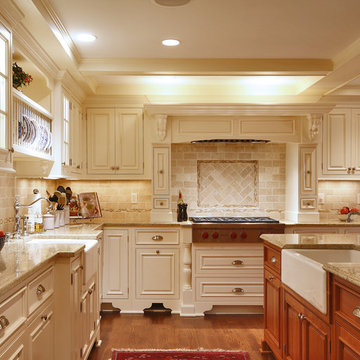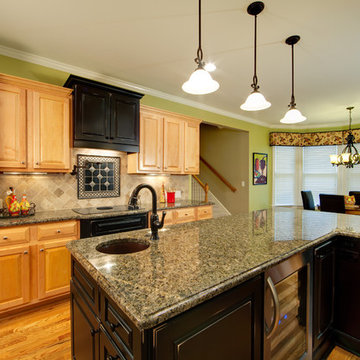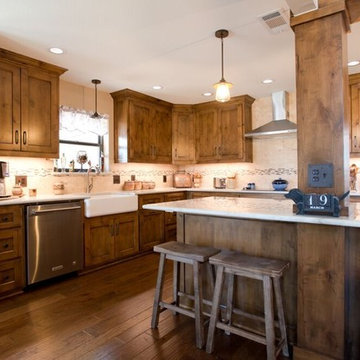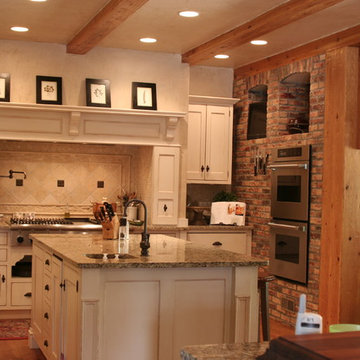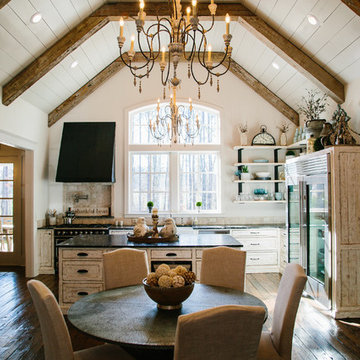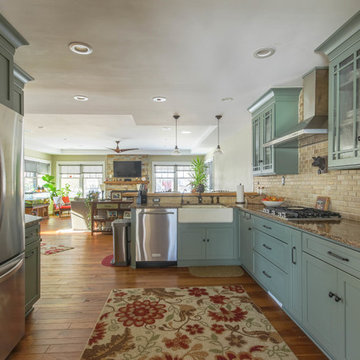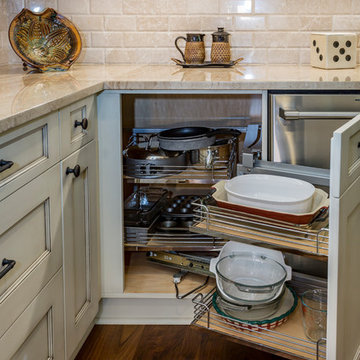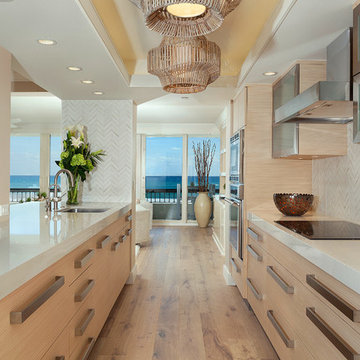1.304 Billeder af køkken med stænkplade med travertin og mellemfarvet parketgulv
Sorteret efter:
Budget
Sorter efter:Populær i dag
21 - 40 af 1.304 billeder
Item 1 ud af 3
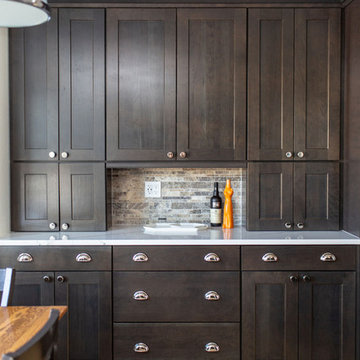
This beautiful in-place kitchen remodel is a transformation from dated 90’s to timeless syle! Away are the oak cabinets and large paneled fluorescent ceiling lights and in its place is a functional, clean lined kitchen design with character. The existing oak flooring provides the perfect opportunity to pair warm and cool colors with edgy polished chrome fixtures and hardware which speaks to the client’s charm! We used the classic shaker style in Waypoint’s cherry slate stained cabinet giving the space an updated profile with classic stain. The refrigerator wall functions as an appliance station with the ability to tuck appliances and all things bulky in the appliance garages keeping the countertops free. By tucking the microwave into a reconfigured island, a kitchen hood provides the perfect focal point of the space paired with a beautiful gas range. A penny round blend of cool and warm tones is the perfect accent to the natural stone backsplash. The peninsula was extended to provide a space next to the sink for a trash/recycle cabinet and allows for a large, single basin granite sink. By switching the orientation of the island, the eating nook’s table now can extend into the space adding more seating without awkward flow and close proximity to the island. The smaller island houses the microwave and drawer cabinets allowing for a more functional space with countertop space. The stunning Cambria Britannica quartz countertops round out the design by creating visual movement with a classic nod to traditional style. This design is the perfect mix of edgy sass with traditional flair, and I know our client will be enjoying her dream kitchen for years to come!

A magnificent coffered ceiling crafted with locally sourced rustic wood pairs perfectly with the alabaster white painted cabinets. A coordinating kitchen island and copper accents add to the Mediterranean feel of the design.
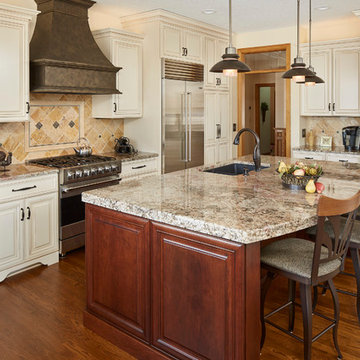
A mix of cherry, paint with glaze and a faux finish on the hood. Refinished oak hardwood flooring. Granite countertops.

Out with the white, in with the slate. Darker cabinets with light terracotta tile backsplash and grey veined quartz counters were an ideal combo for this open concept kitchen.
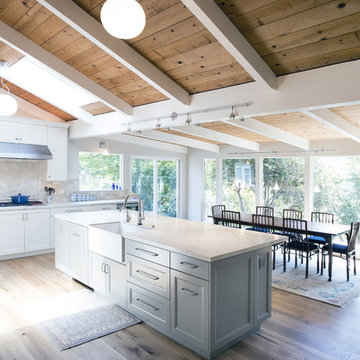
This expansive kitchen and dining space remodel features broad floor to ceiling windows, a skylight, and an open ceiling with exposed beams. Recessed panel white cabinets along with gray recessed panel cabinets on the island offer a simple and clean look for this well-lit space.
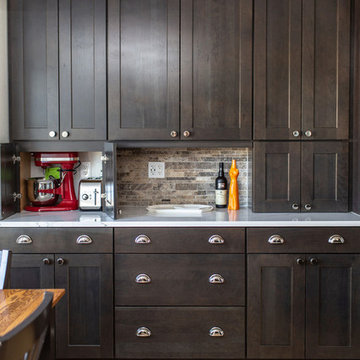
This beautiful in-place kitchen remodel is a transformation from dated 90’s to timeless syle! Away are the oak cabinets and large paneled fluorescent ceiling lights and in its place is a functional, clean lined kitchen design with character. The existing oak flooring provides the perfect opportunity to pair warm and cool colors with edgy polished chrome fixtures and hardware which speaks to the client’s charm! We used the classic shaker style in Waypoint’s cherry slate stained cabinet giving the space an updated profile with classic stain. The refrigerator wall functions as an appliance station with the ability to tuck appliances and all things bulky in the appliance garages keeping the countertops free. By tucking the microwave into a reconfigured island, a kitchen hood provides the perfect focal point of the space paired with a beautiful gas range. A penny round blend of cool and warm tones is the perfect accent to the natural stone backsplash. The peninsula was extended to provide a space next to the sink for a trash/recycle cabinet and allows for a large, single basin granite sink. By switching the orientation of the island, the eating nook’s table now can extend into the space adding more seating without awkward flow and close proximity to the island. The smaller island houses the microwave and drawer cabinets allowing for a more functional space with countertop space. The stunning Cambria Britannica quartz countertops round out the design by creating visual movement with a classic nod to traditional style. This design is the perfect mix of edgy sass with traditional flair, and I know our client will be enjoying her dream kitchen for years to come!
1.304 Billeder af køkken med stænkplade med travertin og mellemfarvet parketgulv
2
