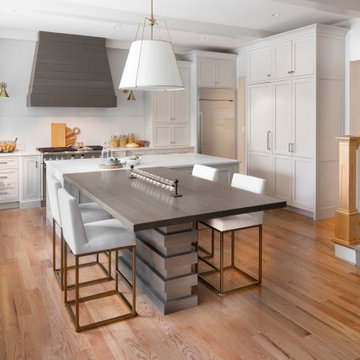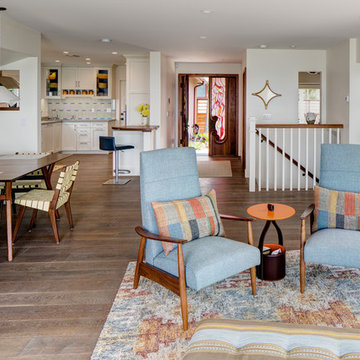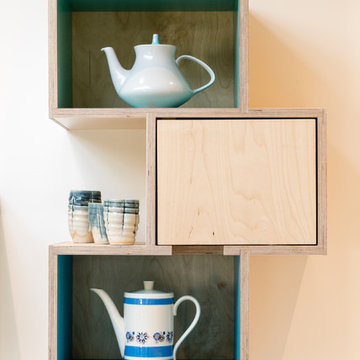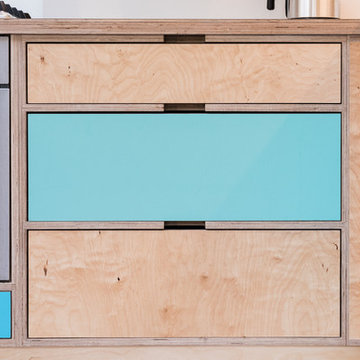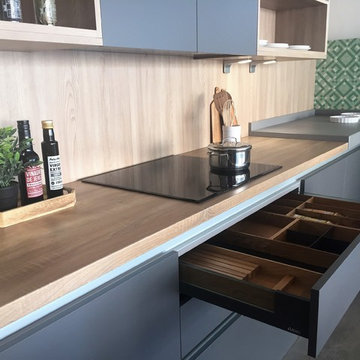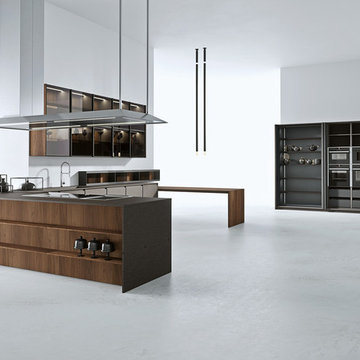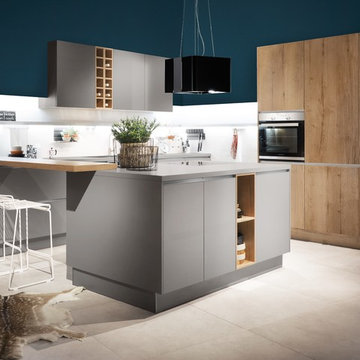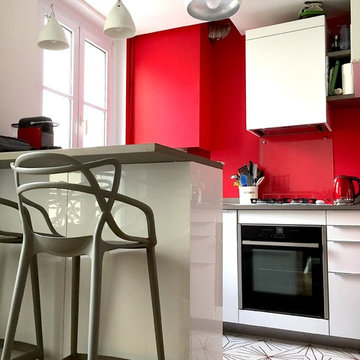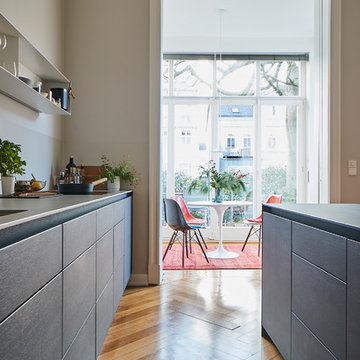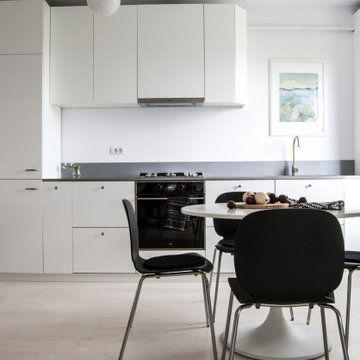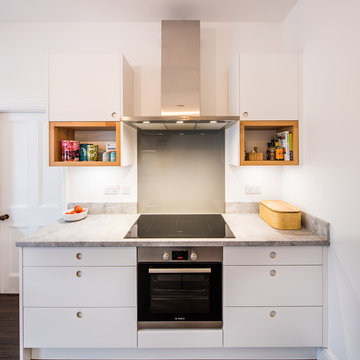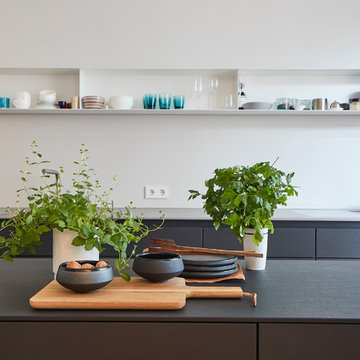757 Billeder af køkken med træbordplade og grå bordplade
Sorteret efter:
Budget
Sorter efter:Populær i dag
141 - 160 af 757 billeder
Item 1 ud af 3
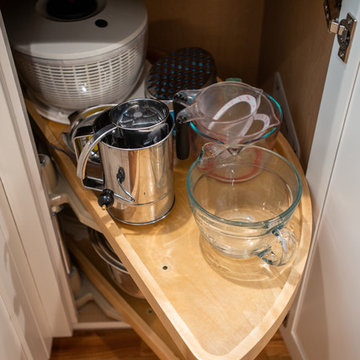
This blind corner lazy susan is well priced and adds so much storage to an other wise unusable corner.
Photographs Taken by Libbie Martin
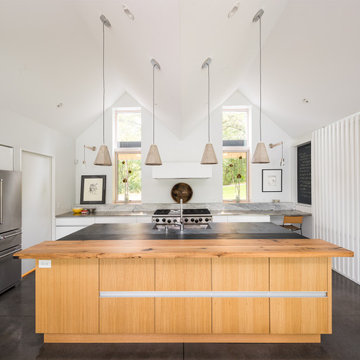
Perched on a ridge 20 feet above a private lake in Stillwater, Minnesota, the clients wanted an age-in-place home where strong design influenced by the natural surroundings informed the space and shape of the project. CITYDESKSTUDIO carefully sited the home in one of the many natural clearings within their wooded property alongside a private lake, maximizing connection to the land, while preserving trees and natural topography. The home is distinguished by a light-filled, vaulted living area, a continuous timber loggia forming the entry court and connection to the garage, and a landscape design filled with rain gardens and indigenous rocks and plantings. The home features one-level living with a walk-out lower level which maintains a low profile upon approach, allowing the home to fit gracefully within its context. Sustainable features include landscaping with rain gardens to control rainwater, thermal mass concrete, geothermal in-floor heating, and a 10 kilowatt photovoltaic array with home batteries to allow fully off-grid living. Locally sourced building materials were used where possible for cedar siding and patio paving, including re-used soapstone counters. Select trees were harvested directly off the land for the staircase, interior wall finishes and the 10-foot dining table.
Project Team:
Ben Awes AIA, Principal-In-Charge
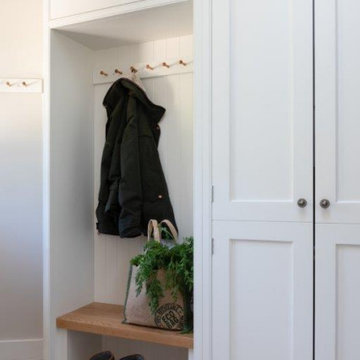
Lovely modern country kitchen designed to protect the Chef space by having separate workstations to ensure no getting in each others way whilst performing different tasks in the kitchen
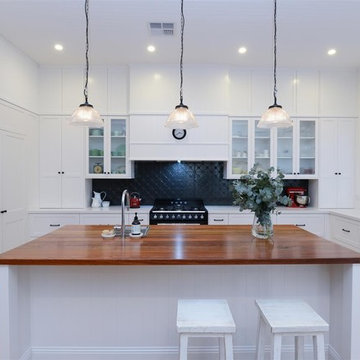
This beautiful country style kitchen, dining and living space allows for all the perks of modern living while maintaining a warm country feel. This neat and stylish great room design also features characterful hardwood floors for added twist! This renovation is simple and welcoming, filled with natural light and boasts a seamless indoor-outdoor entertaining set up. All perfectly pieced together by our team at Smith & Sons Renovations & Extensions Hornsby.
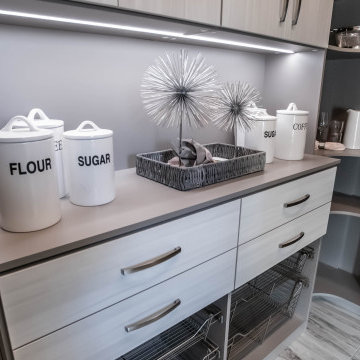
Closets Las Vegas designed a custom pantry shelving system for a model home in Ravenwood. We gave the kitchen pantry a wow-factor using white and gray color palette. We added Century Gray cabinetry, Snowdrift drawers below the tabletop, and door fronts with Satin Nickel pulls. We also included steel baskets for immediate access to canned goods or anything that the owner wants to fill them with.
Take a video tour of this project: https://www.youtube.com/watch?v=9aidcjeoQC0&feature=youtu.be
Closets Las Vegas
7060 W Warm Springs Rd #110
Las Vegas, NV 89113
(702) 259-3000
Learn more about the whole project: https://closetslasvegas.com/custom-kitchen-pantry-shelving-system-design/
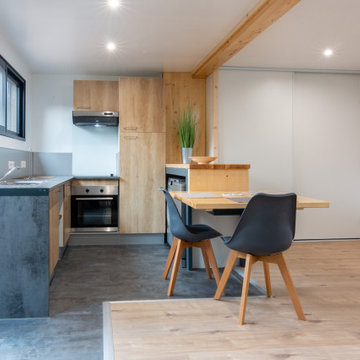
Une cuisine ouverte sur le salon, idéal pour optimiser l'espace. Nous avons délimiter l'espace cuisine du salon / salle à manger en jouant sur les sols (parquet et dalle en PVC ).
Le bar et la table ont été réalisé sur mesure.
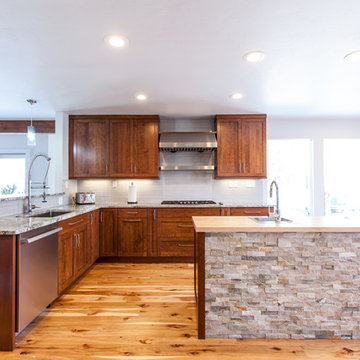
Kitchen details included drystack stone on the island mixed with a butcher block countertop. A raised bar separated the kitchen from the keeping room and large windows flooded the kitchen with light. High variation hardwood flooring complemented the medium wood cabinet stain.
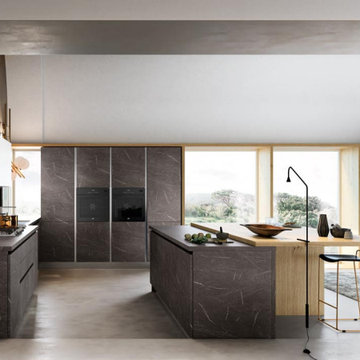
A modern kitchen with a marble look cabinet finish with light wood accents from the Design Collection. This style comes in different colors with a variety of counter materials.
757 Billeder af køkken med træbordplade og grå bordplade
8
