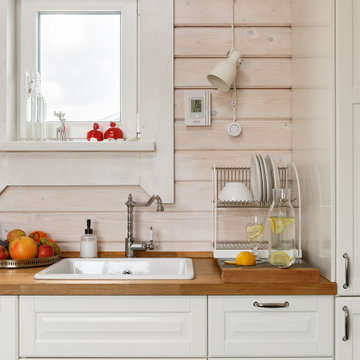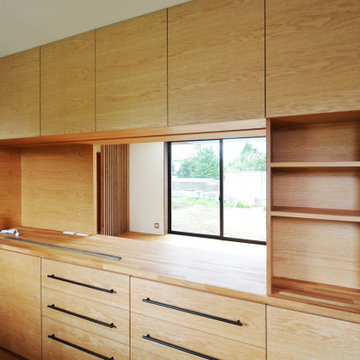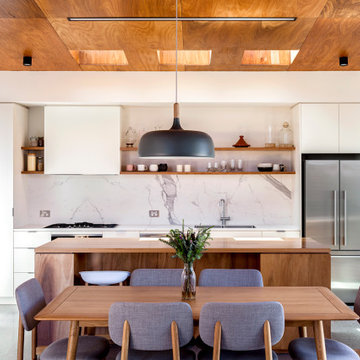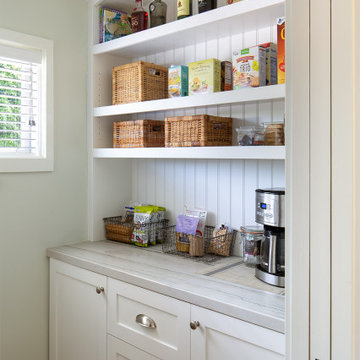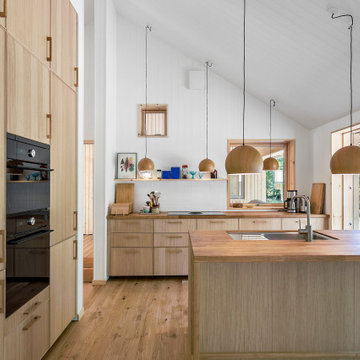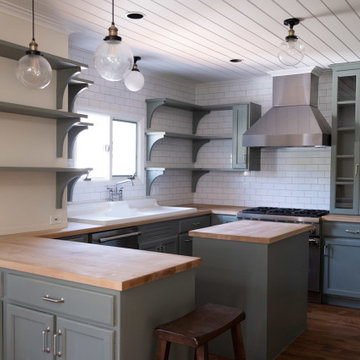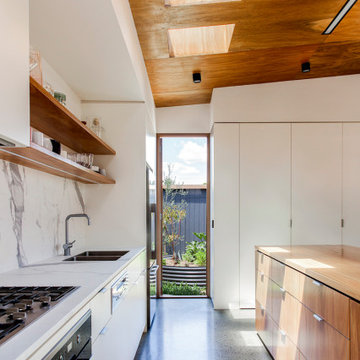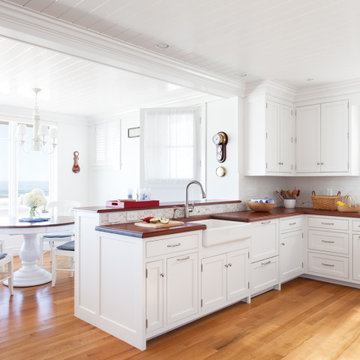125 Billeder af køkken med træbordplade og loft i skibsplanker
Sorteret efter:
Budget
Sorter efter:Populær i dag
21 - 40 af 125 billeder
Item 1 ud af 3
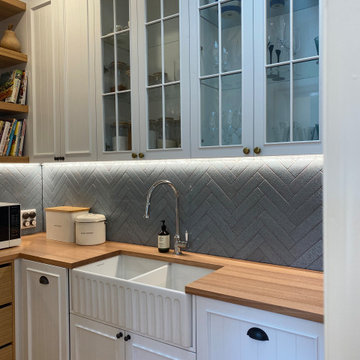
This farmhouse with workers cottage is set on acreage with its own lake and rolling hills. This house went through a major renovation expanding the living space and, incorporating and modernising the workers cottage to be part of the main house, and creating a dedicated art studio at the back of the property.
RJP Design and Décor was engaged to assist the clients with refining the new floor plan, re-designing the kitchen and ensuite, as well as selecting of all colours, fixtures, finishings and soft furnishings to reflect a modern take on the traditional English farmhouse style.
Celebrating the unique history of the home, RJP Design and Décor worked with the client to enhance or replicate existing features, create a soft harmonising, neutral colour palette to compliment the landscape and capture the beautiful views of the land.
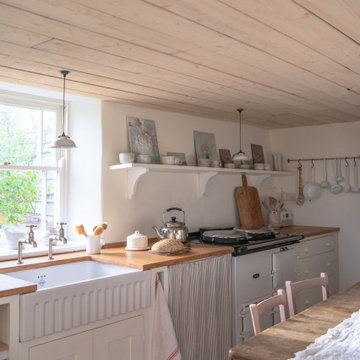
A Somerset Kitchen. Small, so the family went with cosy; a long, low cladded ceiling, deep sink and a tidy arrangement of Open Slatted Shelves and cupboards, all while letting the warm light pour in from the garden. An Aga makes for a central hub, and treasured finds dot the space.
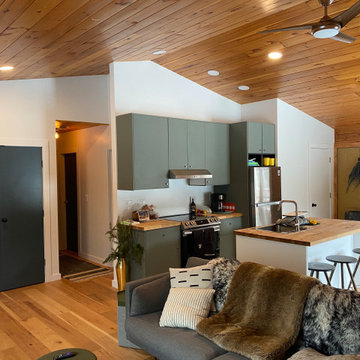
Rustic Log Cabin updated with a IKEA Kitchen Clean Modern Trim and Door with Laminate Flooring
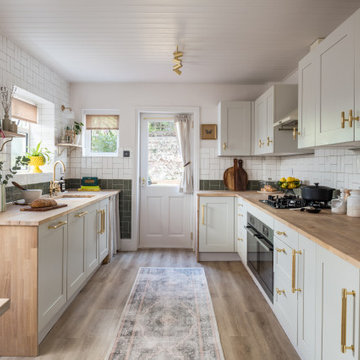
Design & Lo were tasked with remodelling a family kitchen in Sussex.
The original kitchen hadn’t been updated for 30+ years and was showing its age. We wanted to be sensitive to the era of the property and produced a balanced modern and traditional design to meet our clients requirements.
As the kitchen was North facing, we were keen to keep the space as light as possible whilst introducing textures and vivid pops of colour, keeping it fresh and neutral in style. One of the key elements of the design was the ceiling panelling we integrated to create a warm, homely and welcoming environment.
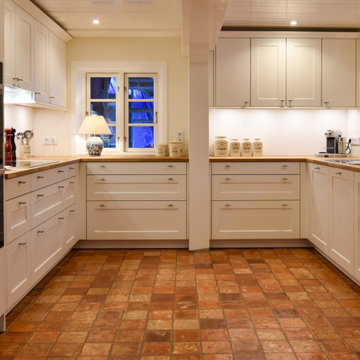
Amrum, die Perle der Nordsee. In den letzten Tagen durften wir ein wunderschönes Küchenprojekt auf Amrum realisieren. SieMatic Küche SE2002RFS in lotusweiss, mit massiver Eichenholz Arbeitsplatte. Edelstahlgriff #179.
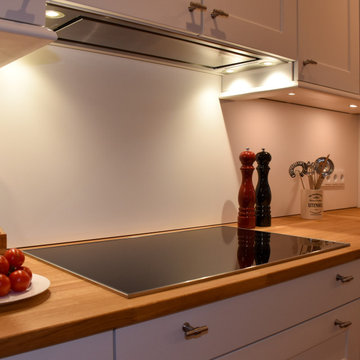
Amrum, die Perle der Nordsee. In den letzten Tagen durften wir ein wunderschönes Küchenprojekt auf Amrum realisieren. SieMatic Küche SE2002RFS in lotusweiss, mit massiver Eichenholz Arbeitsplatte. Edelstahlgriff #179.
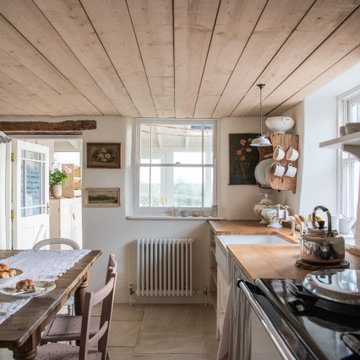
A Somerset Kitchen. Small, so the family went with cosy; a long, low cladded ceiling, deep sink and a tidy arrangement of Open Slatted Shelves and cupboards, all while letting the warm light pour in from the garden. An Aga makes for a central hub, and treasured finds dot the space.
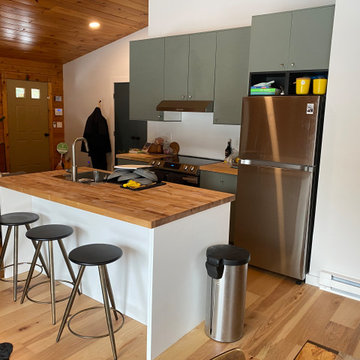
Rustic Log Cabin updated with a IKEA Kitchen Clean Modern Trim and Door with Laminate Flooring
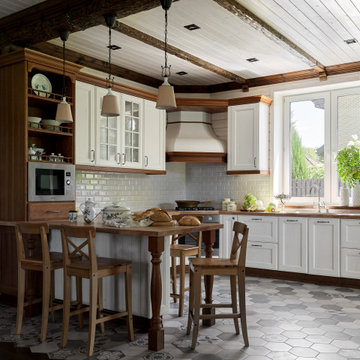
Кухню спроектировали на заказ в столярной мастерской по эскизам архитектора. Помимо столовой группы, заказчикам нужен был небольшой стол для завтраков, который организовали тут же рядом с кухней, продолжа столешницу на манер барного острова. Тут же разместили небольшую микроволновку для разогревания.
Вытяжку оформили в классический угловой элемент, который стал украшением всей кухни, а раковину разместили под окном, чтобы можно было любоваться цветущим садом вовремя рутинных дел.
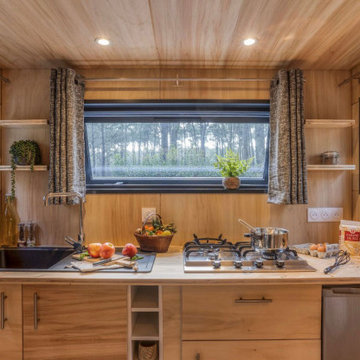
Très belle réalisation d'une Tiny House sur Lacanau fait par l’entreprise Ideal Tiny.
A la demande du client, le logement a été aménagé avec plusieurs filets LoftNets afin de rentabiliser l’espace, sécuriser l’étage et créer un espace de relaxation suspendu permettant de converser un maximum de luminosité dans la pièce.
Références : Deux filets d'habitation noirs en mailles tressées 15 mm pour la mezzanine et le garde-corps à l’étage et un filet d'habitation beige en mailles tressées 45 mm pour la terrasse extérieure.

The guest house kitchen exudes a modern farmhouse style and is complete with reclaimed wood shelving and a zinc-coated table.
125 Billeder af køkken med træbordplade og loft i skibsplanker
2
