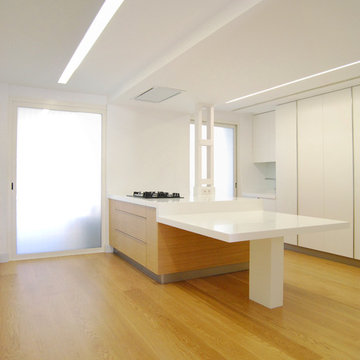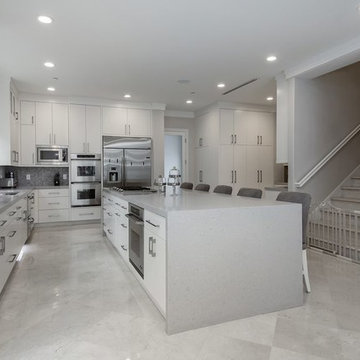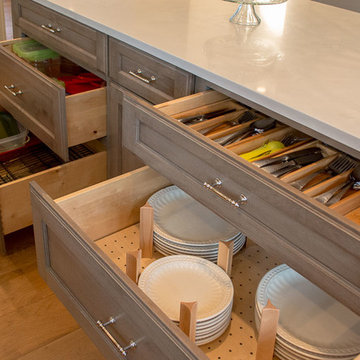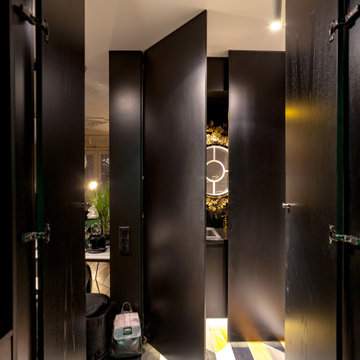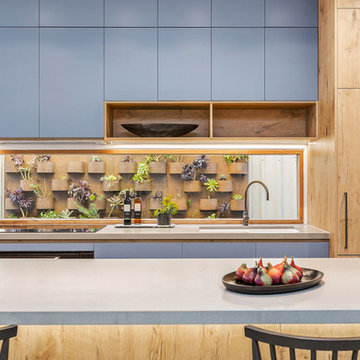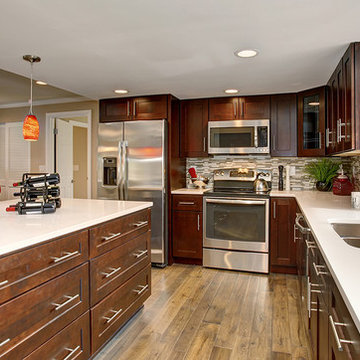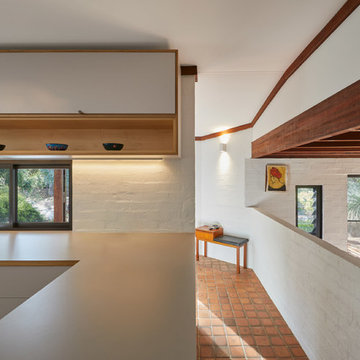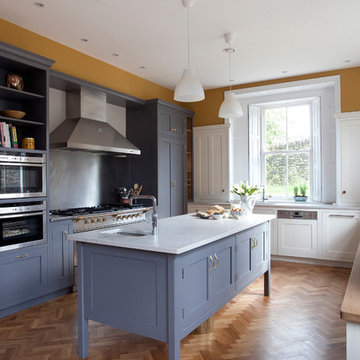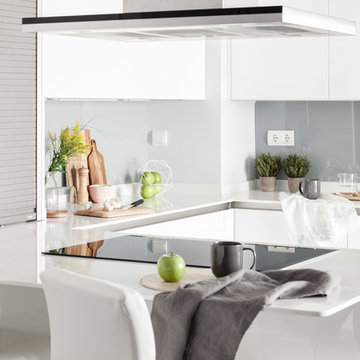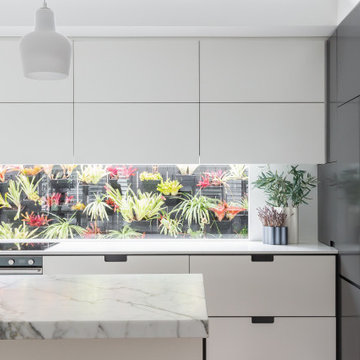630 Billeder af køkken med vindue som stænkplade
Sorteret efter:
Budget
Sorter efter:Populær i dag
161 - 180 af 630 billeder
Item 1 ud af 3
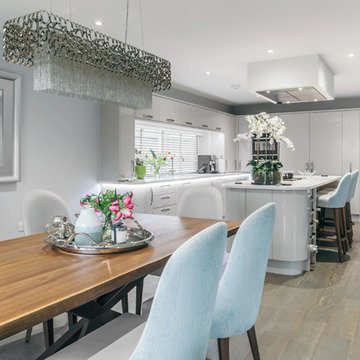
A careful yet fresh colour palette creates a series of bright and modern rooms for this luxury home. Ornaments and plants add personality with sumptuous materials used for a sophisticated finish.
Photo Credit: Robert Mills
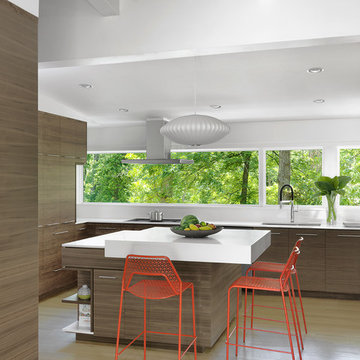
View of renovated kitchen with reframed window view to the rear yard. Photo: ©Alise O'Brien Photography
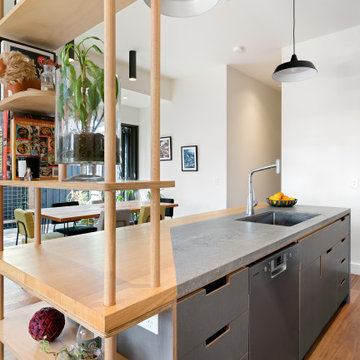
The Snug is a cosy, thermally efficient home for a couple of young professionals on a modest Coburg block. The brief called for a modest extension to the existing Californian bungalow that better connected the living spaces to the garden. The extension features a dynamic volume that reaches up to the sky to maximise north sun and natural light whilst the warm, classic material palette complements the landscape and provides longevity with a robust and beautiful finish.
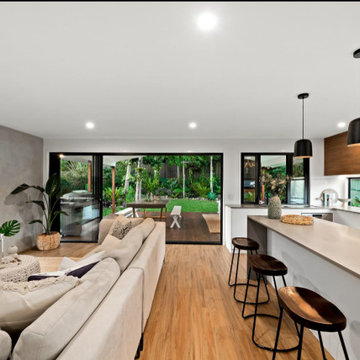
These young and active clients had approached us to help them with there owner builder project. They bought this lovely one owner home in Mooloolaba that was is great condition but very much outdated. The plan was to create more space through open plan design for the kitchen and dining area. The clients had an idea to join the kitchen and dining using clever joinery ideas such as bench seating for the dining room that doubles up as storage. This also allowed us design a large island bench to make food prep on the day to day and entertaining easy. The joinery in the home used all elements of design to bring it together. Using a concrete colour stone, matt white doors and draw fronts with a touch of timber grain helps all the finishes work perfectly together. This carried through all areas of the home to achieve a great continuity. The end result suited the clients perfectly whilst they finished there renovation and go to market. Look forward to the next project with these fantastic clients!
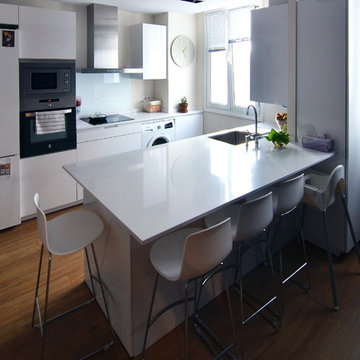
Para dar mayor amplitud y luminosidad se incorporo el espacio de la cocina al comedor, agrandando de esta forma, su superficie de ocupación mediante la "invasión" de la encimera-barra.
La idea es crear un espacio único, que liga el hall de entrada,la cocina,el comedor y la propia sala de estar . Mediante esta idea se logra unificar espacios, creando así una sensación de amplitud de la superficie habitable, y eliminar espacios residuales que estaban desaprovechados.
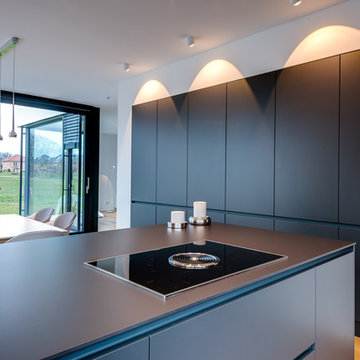
Unkonventionell, dabei praktisch und äußerst strukturiert in der Gesamtwirkung wurden durchgängige, hohe Wandschränke in der Küche integriert, die bis in den Essbereich reichen. Der Einbau in die Wandnische gibt dem großen Mobiliar eine dezente Optik.
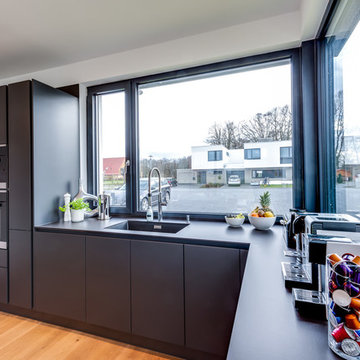
Die hochgefahrenen Lamellenjalousien geben von allen Arbeitsflächen aus den Blick frei auf die Straße und lassen das Tageslicht individuell ein. So zeigt sich die Küche selbst bei trüben Wetterbedingungen vergleichsweise hell.
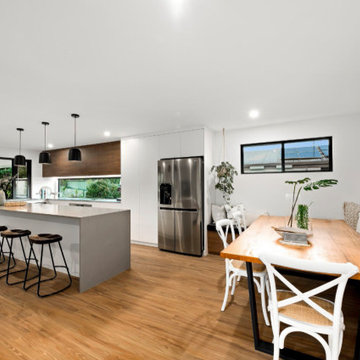
These young and active clients had approached us to help them with there owner builder project. They bought this lovely one owner home in Mooloolaba that was is great condition but very much outdated. The plan was to create more space through open plan design for the kitchen and dining area. The clients had an idea to join the kitchen and dining using clever joinery ideas such as bench seating for the dining room that doubles up as storage. This also allowed us design a large island bench to make food prep on the day to day and entertaining easy. The joinery in the home used all elements of design to bring it together. Using a concrete colour stone, matt white doors and draw fronts with a touch of timber grain helps all the finishes work perfectly together. This carried through all areas of the home to achieve a great continuity. The end result suited the clients perfectly whilst they finished there renovation and go to market. Look forward to the next project with these fantastic clients!
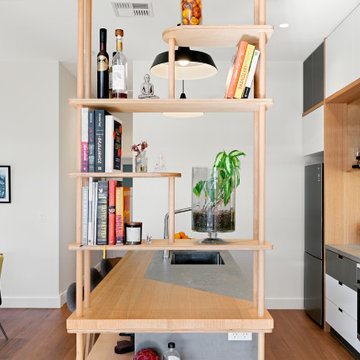
The Snug is a cosy, thermally efficient home for a couple of young professionals on a modest Coburg block. The brief called for a modest extension to the existing Californian bungalow that better connected the living spaces to the garden. The extension features a dynamic volume that reaches up to the sky to maximise north sun and natural light whilst the warm, classic material palette complements the landscape and provides longevity with a robust and beautiful finish.
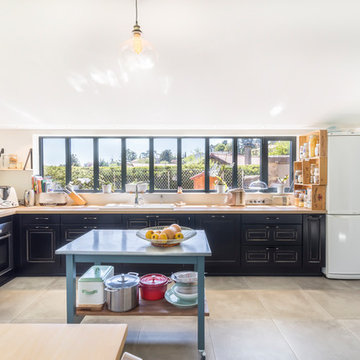
Nous avons démoli l’ancienne véranda pour construire cette extension lumineuse, dans laquelle nous avons installé la cuisine et un espace salle à manger.
Plusieurs corps de métier sont intervenus dans cette rénovation.
Le maçon s’est occupé de décaisser les sols et de construire les nouveaux murs de l’extension, les plâtriers et peintres ont réalisé les préparations, la peinture et l’isolation, le carreleur a posé de grands carreaux au sol, le plombier et l’électricien ont raccordé l’ensemble de la nouvelle pièce, le serrurier et le menuisier ont créé les verrières, les velux, ainsi que les portes, le menuisier s’est occupé de l’aménagement et de la création des rangements, de l’îlot central ainsi que de la desserte. Enfin le charpentier et le couvreur ont créé entièrement la toiture.
Cette maison familiale gagne ainsi une grande pièce de vie ensoleillée, chaleureuse, fonctionnelle et résolument tournée vers la nature.
Photos de Pierre Coussié
630 Billeder af køkken med vindue som stænkplade
9
