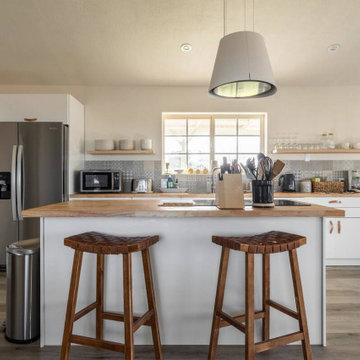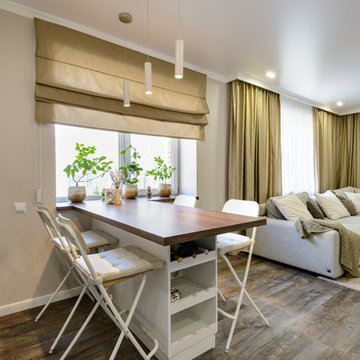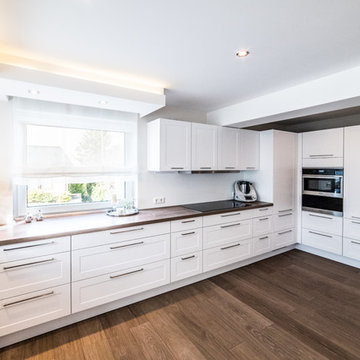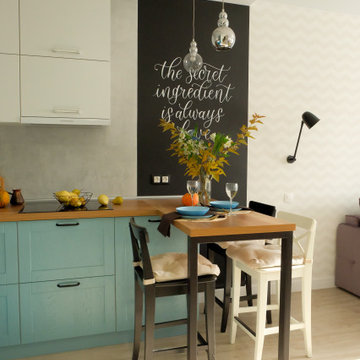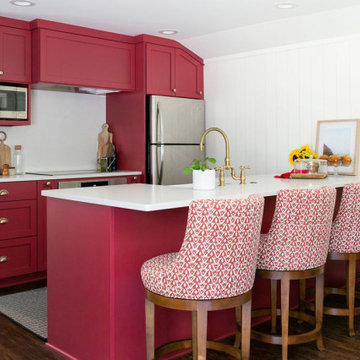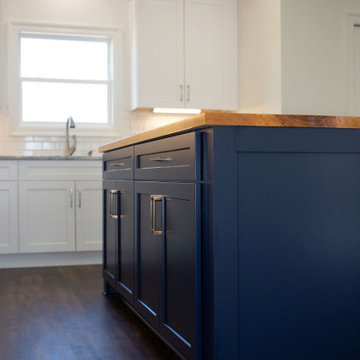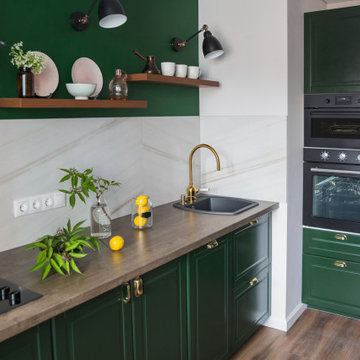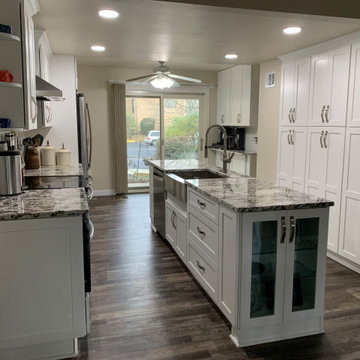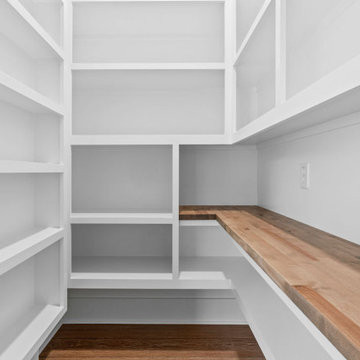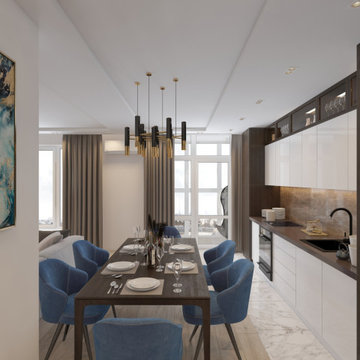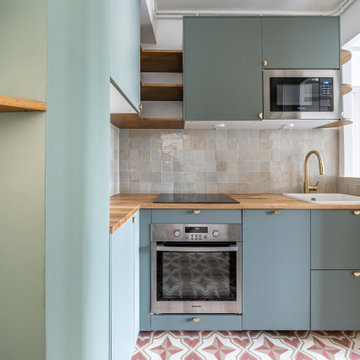1.131 Billeder af køkken med vinylgulv og brun bordplade
Sorteret efter:
Budget
Sorter efter:Populær i dag
41 - 60 af 1.131 billeder
Item 1 ud af 3
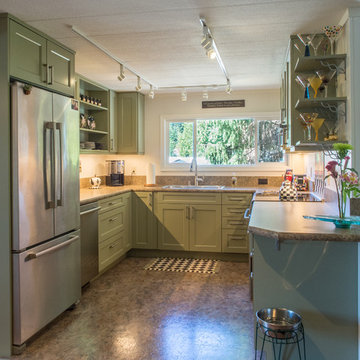
By carefully re-working this 103 sq. ft. kitchen the space was transformed into a two bottom kitchen with significantly more storage. Remodeled in 2016.

A 20-year old builder kitchen that desperately needed an update. That is why the Louds called us. A few years previously, we had completed a finished basement project for them that you can view here: https://www.allrd.com/project/loud-basement/
To connect the kitchen a little more with the dining room, we opened the doorway as wide and high as we could.
One special feature of the kitchen is the beverage pantry. It was something the homeowner had seen online and wanted to make practical. Because pull outdoors would have been in the way, we went with slide-in, fold-out doors like what you would see in an entertainment center.
The other unique feature of the kitchen is the center island. The blue was chosen to match the color theme of the connecting living room. The solid wood countertop is a striking centerpiece that steals the show. The cooktop was moved to the island, but because the homeowner did not want a bulky range hood hanging from the ceiling, we had to get creative with a downdraft range vent and a fan mounted on the outside of the house to pull the air out.
Another interesting aspect to the cooktop is that we had originally recommended an induction cooktop instead of regular electric cooktop. The reason being that an induction cooktop cools instantly the moment the pot is removed whereas an electric cooktop stays hot but with no visual cue to warn you. The homeowner initially decided to go with the less expensive electric cooktop. But, before we had even finished construction, one of the family members slid their hand over the cooktop while walking by just after a pan had been removed and got burned. Immediately the homeowner requested we install the induction cooktop instead.
Soft Maple Cabinets painted Simply White, Taj Mihal Granite countertops, farmhouse sink, 3” x 6” Antiqua Ceramic tile backsplash in Feelings Grigio, 30” Dacor HoodDowndraft vent, Luxury Vinyl tile floor, and LED i-Lighting undercabinet lighting.
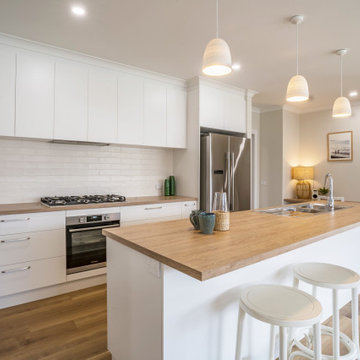
The kitchen in this home is the central hub with a generous island and close to study nook, dining and family areas
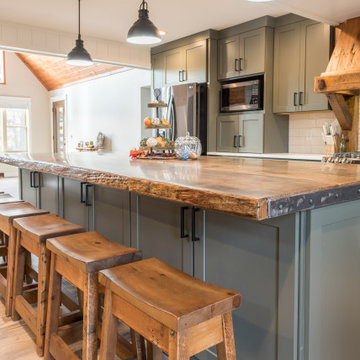
Homeowner did a complete overhaul remodel of their home, after the area surrounding it was devastated by a straight-line winds & a tornado.
Their contractor custom-made the island top, wood hood and farm sink base out of the downed trees from their property.
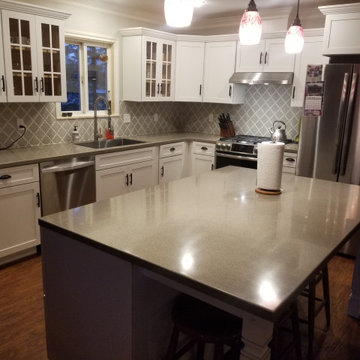
Mid Continent Painted Maple, White.
Shaker door.
HI-Macs Venetian Sand countertop
Kohler single bowl sink.
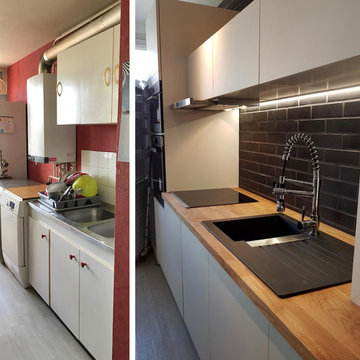
Restructuration et rénovation d'une cuisine à Reims...
Crédit conception : Atelier i - Isabel DIDIERJEAN
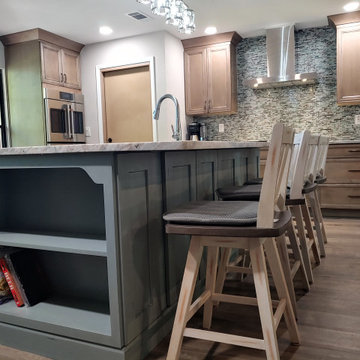
Cute and convenient bookcase on the end of the island (and near the drop zone) for all our client's cookbooks.
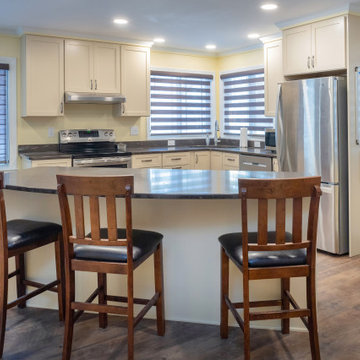
Major kitchen overhaul to expand kitchen and dining area into one room. Full demolition of existing space with a full new open concept layout for new kitchen.
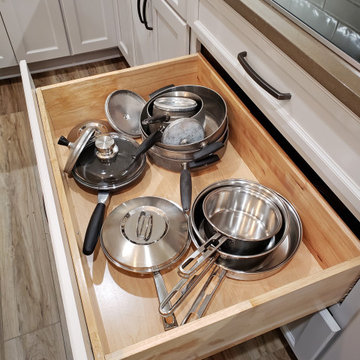
A two-tone cabinet design sets the tone for this transitional kitchen design. The kitchen included a complete reconfiguration of the layout to improve the kitchen's efficiency, storage, and style. Echelon cabinetry with a dark wood island contrasting the gray-painted perimeter cabinets is accented by Richelieu hardware in antique nickel. A Blanco Ikon white farmhouse sink pairs with a Delta Essa arctic stainless faucet. Silestone countertops and a Zumpano Antic Brite Delicate Gray backsplash tie the color scheme together. A layered lighting scheme including Task Lighting undercabinet lights provide ample light for every occasion. Custom storage accessories transform the cabinetry into ideal storage solutions for every item required in a busy kitchen.
1.131 Billeder af køkken med vinylgulv og brun bordplade
3
