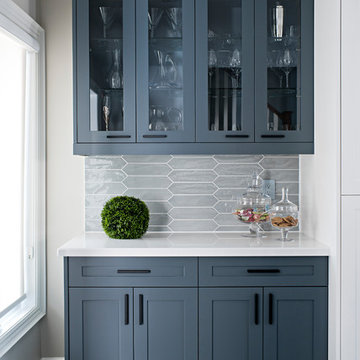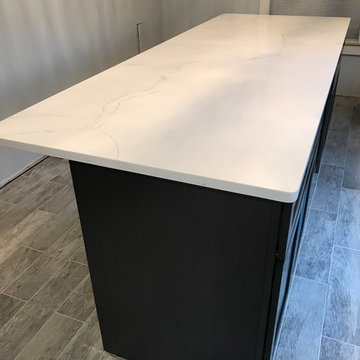7.665 Billeder af køkken med vinylgulv og gråt gulv
Sorteret efter:
Budget
Sorter efter:Populær i dag
61 - 80 af 7.665 billeder
Item 1 ud af 3
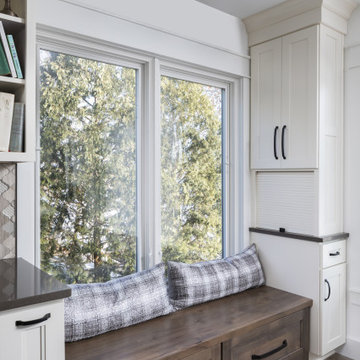
Detail of island post and skirting to support the overhang area. LVP flooring with black hardware details.

Les meubles d'origine en chêne massif ont été conservés et repeints en noir mat. L’îlot central a été chiné et repeint en noir mat, une planche recouverte de carrelage façon carreaux de ciment sert de plan de travail supplémentaire et de table pour le petit déjeuner. Crédence en feuille de pierre et sol en vinyle gris façon béton ciré. La cuisine est séparée du salon par une verrière en métal noir.
Photo : Séverine Richard (Meero)

The perfect space for entertaining includes large countertop space for serving as well as hidden appliances for prep work: ice maker, wine fridge, large recessed standing refrigerator, sink and dishwasher all make this small space a powerhouse.
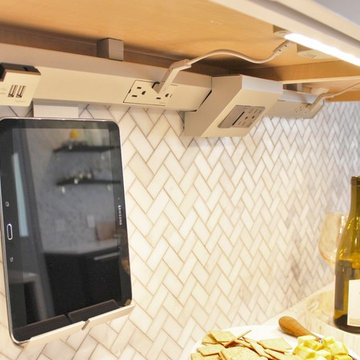
Black and White painted cabinetry paired with White Quartz and gold accents. A Black Stainless Steel appliance package completes the look in this remodeled Coal Valley, IL kitchen.

A kitchen in blue with antique copper fixings. Including a premium solid hammered copper Belfast sink, Copper island / dinning table and splashback. Cabinetry sourced from Howdens with customised doors.

Silk painted Shaker style kitchen designed for a busy family who desired a kitchen which would grow with the family.
A space which would inspire aspiring young cooks, teenagers grabbing a midnight snack, and adults entertaining friends.
Shades of grey combined with the warm tone of copper and iroko make for an easy living come work space.
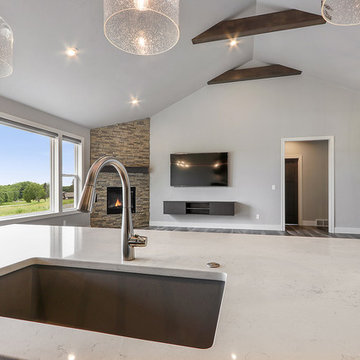
Modern Kitchen with gray stained shaker style cabinets and gray stained shiplap dining room wall.

Colonial White Leathered, eased edge, single basin, stainless steel undermount sink.
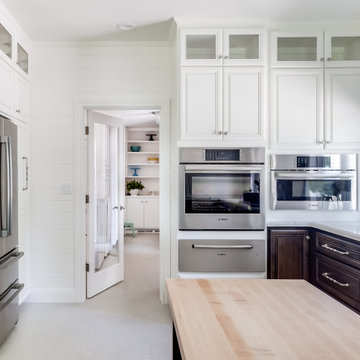
An induction microwave, steam oven and warming drawer make certain that the food presented at large family gatherings is hot and ready.
Marmoleum flooring and horizontal shiplap makes the space more authentic to the time when the home was originally built.
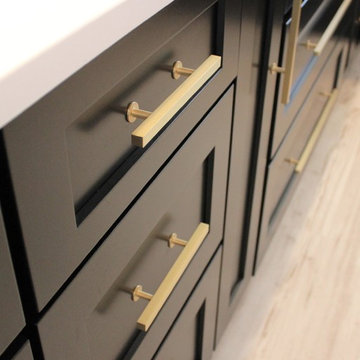
Black and White painted cabinetry paired with White Quartz and gold accents. A Black Stainless Steel appliance package completes the look in this remodeled Coal Valley, IL kitchen.

I love working with clients that have ideas that I have been waiting to bring to life. All of the owner requests were things I had been wanting to try in an Oasis model. The table and seating area in the circle window bump out that normally had a bar spanning the window; the round tub with the rounded tiled wall instead of a typical angled corner shower; an extended loft making a big semi circle window possible that follows the already curved roof. These were all ideas that I just loved and was happy to figure out. I love how different each unit can turn out to fit someones personality.
The Oasis model is known for its giant round window and shower bump-out as well as 3 roof sections (one of which is curved). The Oasis is built on an 8x24' trailer. We build these tiny homes on the Big Island of Hawaii and ship them throughout the Hawaiian Islands.
7.665 Billeder af køkken med vinylgulv og gråt gulv
4
