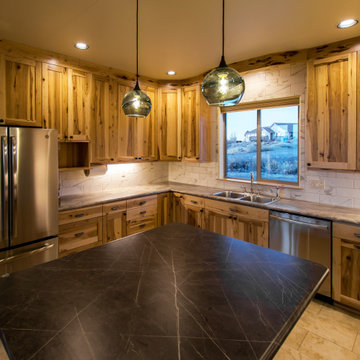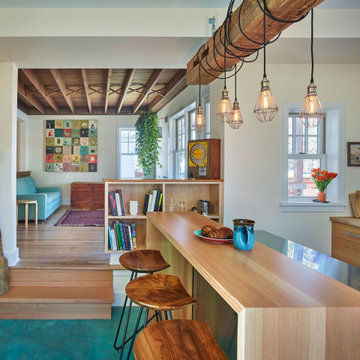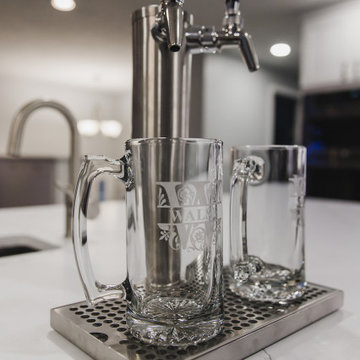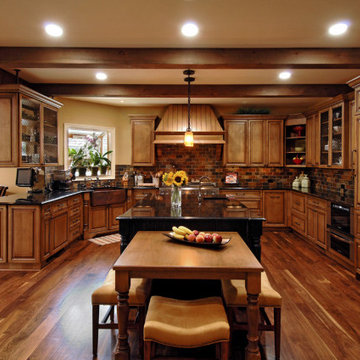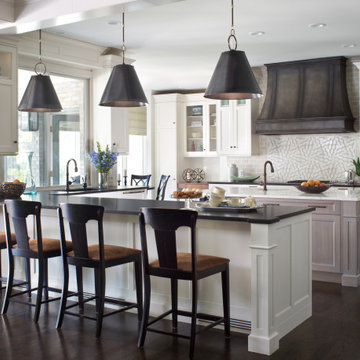455.191 Billeder af køkken
Sorteret efter:
Budget
Sorter efter:Populær i dag
601 - 620 af 455.191 billeder
Item 1 ud af 2

Took down a wall in this kitchen where there used to be a pass through - now it is fully open to the family room with a large island and seating for the whole family.
Photo by Chris Veith
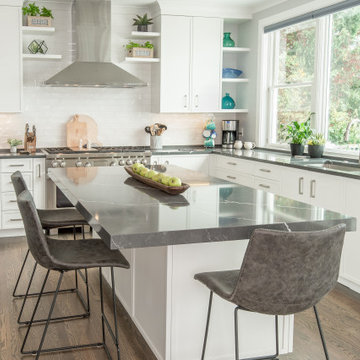
Plenty of counters in this modern coastal kitchen where homeowner wanted striking dark countertops.
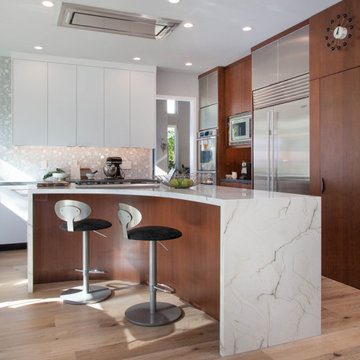
Kitchen Design and Cabinetry by Bonnie Bagley Catlin
Photos by @photogailowens
We created a curved island that resembles a piano while it maximized there countertop space it left plenty of room for them to entertain many guest in their nook.
We created a integrated pantry door with custom walnut panels.

Young urban chic, semi-custom kitchen design with an eclectic mix of boho, farmhouse and industrial features and accents! All prefab cabinets mindfully designed to look custom, custom plaster range hood, reclaimed wood floating shelves and accent trim on hood, hammered brass hardware and sconces, Moravian star pendant light, beveled subway tile, Fireclay farm sink, custom drop leaf service cart that doubles as an island table with industrial bar stools, custom wine bar and iron mirror, custom bifold iron and glass French doors and a Turkish rug.
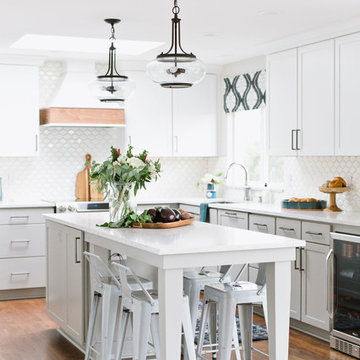
We said good-bye to an outdated 60's ranch home kitchen that was closed off and dark. By removing the wall between the kitchen and small eating area we were able to expand the footprint of the kitchen and create a large island with comfortable seating for four. The kitchen is now open to the living and dining room to create the open plan that works perfectly for our clients that love to entertain.
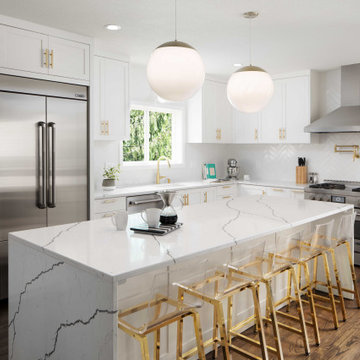
Our clients, Erica + Luca, are a power couple each running their own businesses, and for the past six years have also been social parents raising two boys. Their home sits hillside, adjacent to a green space where they have beautiful views, but limited access to enjoy the outdoors. Introspecs created an interior space plan which opens the main level rooms to one another, to both increase visual sight lines + allow separate activities to take place simultaneously. Our goal was to maintain a family-focused house with a large in-kitchen eating island + tons of pantry storage while still honoring adult cocktail hour + entertaining friends. We translated their edgy Euro taste into the finishes which beautifully dresses up the functional layout + resonates with their lifestyle.
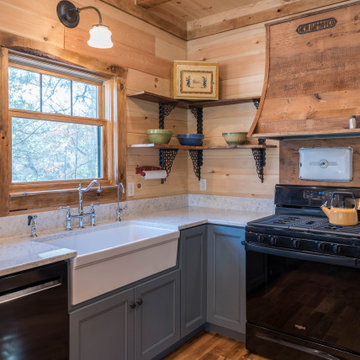
The coziest of log cabins got a hint of the lake with these blue cabinets. Integrating antiques and keeping a highly functional space was top priority for this space. Features include painted blue cabinets, white farm sink, and white & gray quartz countertops.

Main Line Kitchen Design's unique business model allows our customers to work with the most experienced designers and get the most competitive kitchen cabinet pricing.
How does Main Line Kitchen Design offer the best designs along with the most competitive kitchen cabinet pricing? We are a more modern and cost effective business model. We are a kitchen cabinet dealer and design team that carries the highest quality kitchen cabinetry, is experienced, convenient, and reasonable priced. Our five award winning designers work by appointment only, with pre-qualified customers, and only on complete kitchen renovations.
Our designers are some of the most experienced and award winning kitchen designers in the Delaware Valley. We design with and sell 8 nationally distributed cabinet lines. Cabinet pricing is slightly less than major home centers for semi-custom cabinet lines, and significantly less than traditional showrooms for custom cabinet lines.
After discussing your kitchen on the phone, first appointments always take place in your home, where we discuss and measure your kitchen. Subsequent appointments usually take place in one of our offices and selection centers where our customers consider and modify 3D designs on flat screen TV's. We can also bring sample doors and finishes to your home and make design changes on our laptops in 20-20 CAD with you, in your own kitchen.
Call today! We can estimate your kitchen project from soup to nuts in a 15 minute phone call and you can find out why we get the best reviews on the internet. We look forward to working with you.
As our company tag line says:
"The world of kitchen design is changing..."

The appliance garage houses the espresso maker and toaster. When not in use it's hidden out of sight.

This beautiful kitchen is perfect for friends and family to gather around, cook meals together, or to simply enjoy an afternoon of baking with the kids. The large central island has plenty of storage including a mixer lift, a microwave drawer, and trash/recycle bins. Easy maintenance and kid friendly with plenty of storage were on top of our list.
Cabinets: Sollera Cabinets, Custom Colors

A traditional kitchen with touches of the farmhouse and Mediterranean styles. We used cool, light tones adding pops of color and warmth with natural wood.
455.191 Billeder af køkken
31

