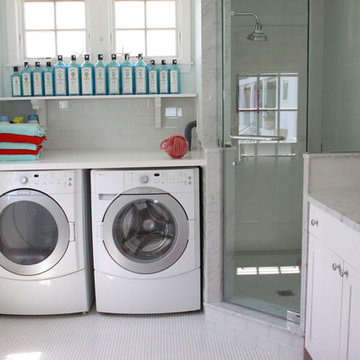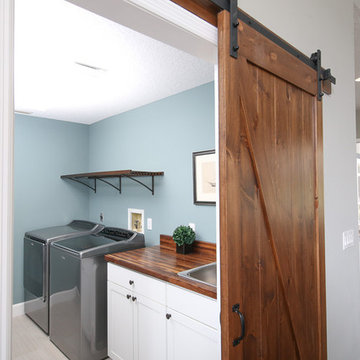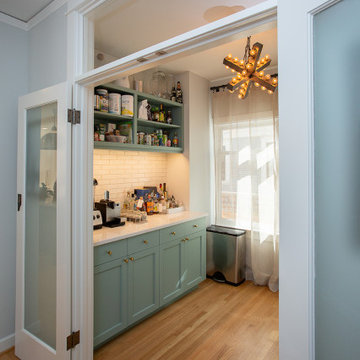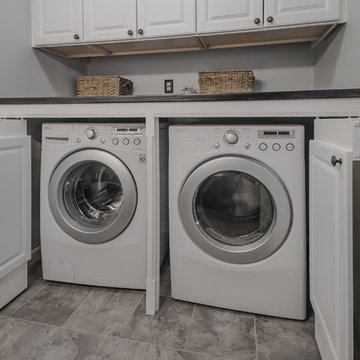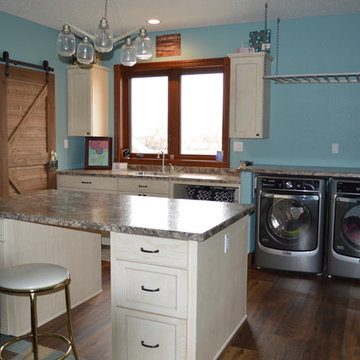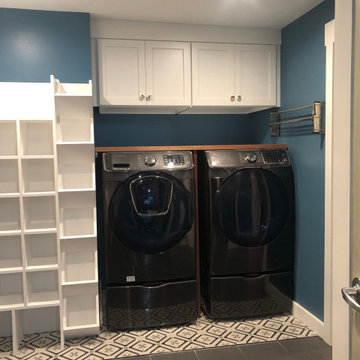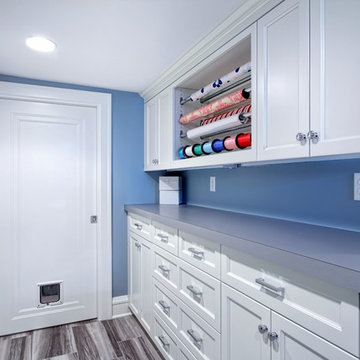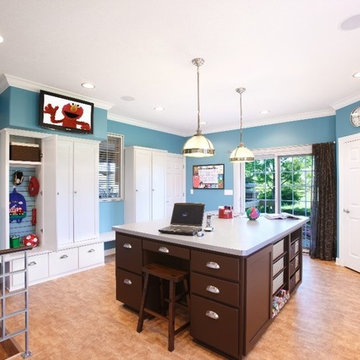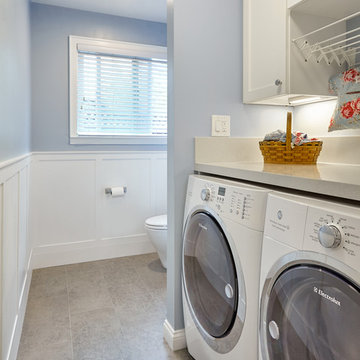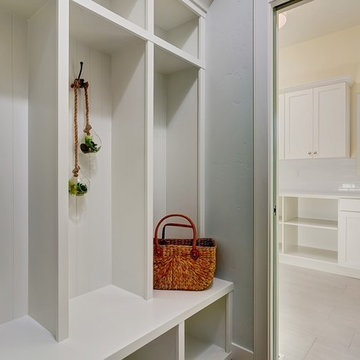689 Billeder af kombineret bryggers med blå vægge
Sorteret efter:
Budget
Sorter efter:Populær i dag
101 - 120 af 689 billeder
Item 1 ud af 3

The blue-grey kitchen cabinet color continues into the laundry and mudroom, tying these two functional spaces together. The floors in the kitchen and pantry area are wood, but In the mudroom, we changed up the floor to a black herringbone tile to hold up to moisture.

Pine Valley is not your ordinary lake cabin. This craftsman-inspired design offers everything you love about summer vacation within the comfort of a beautiful year-round home. Metal roofing and custom wood trim accent the shake and stone exterior, while a cupola and flower boxes add quaintness to sophistication.
The main level offers an open floor plan, with multiple porches and sitting areas overlooking the water. The master suite is located on the upper level, along with two additional guest rooms. A custom-designed craft room sits just a few steps down from the upstairs study.
Billiards, a bar and kitchenette, a sitting room and game table combine to make the walkout lower level all about entertainment. In keeping with the rest of the home, this floor opens to lake views and outdoor living areas.
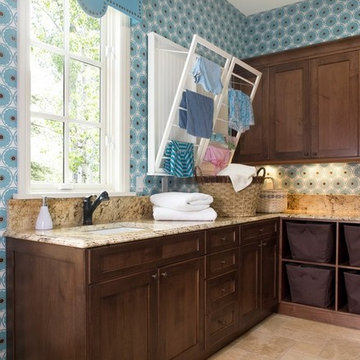
CAPCO Tile's Antique Ivory Travertine Floor
New Venetian Gold Granite counter
Designed by Cheryl Scarlet - Design Transformations
Photographed by Kimberly Gavin Photography
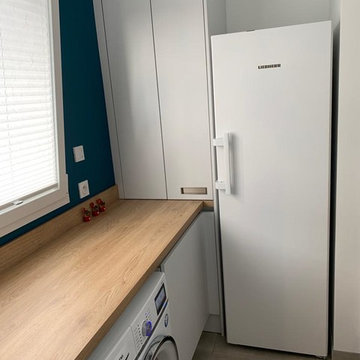
Arrière cuisine située dans le prolongement de la cuisine avec plan de travail stratifié en bois, façade de placard gris mérinos sans poignée Signé LEICHT. Matière Soft Touch.
Electroménager SIEMENS
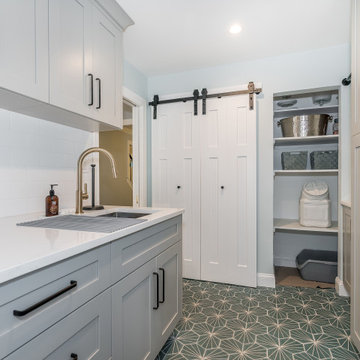
Amazing transformation of a cluttered and old laundry room into a bright and organized space. We divided the large closet into 2 closets. The right side with open shelving for animal food, cat litter box, baskets and other items. While the left side is now organized for all of their cleaning products, shoes and vacuum/brooms. The coolest part of the new space is the custom BI_FOLD BARN DOOR SYSTEM for the closet. Hard to engineer but so worth it! Tons of storage in these grey shaker cabinets and lots of counter space with a deeper sink area and stacked washer/dryer.
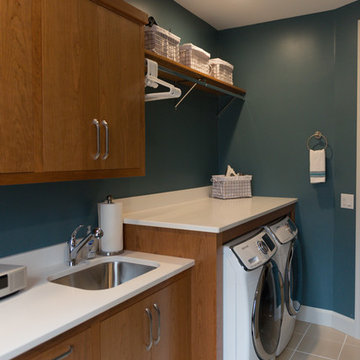
Sherwin William's Refuge paint color sums up this laundry space. Organized layout offers it all: lots of counter space, under mount sink, & hanging storage.
Photos by Mandi

washer and dryer are now hidden behind built in cabinets. Painted to match
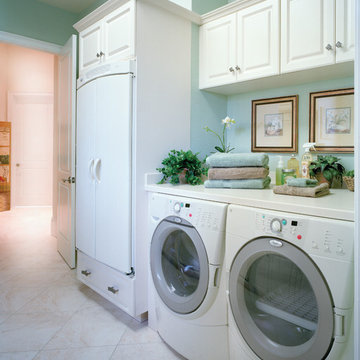
Utility Room. The Sater Design Collection's luxury, Mediterranean home plan "Maxina" (Plan #6944). saterdesign.com
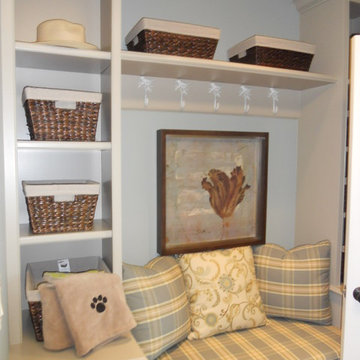
LAUNDRY ROOM BY INTERIOR MOTIVES ACCENTS AND DESIGNS INC
689 Billeder af kombineret bryggers med blå vægge
6
