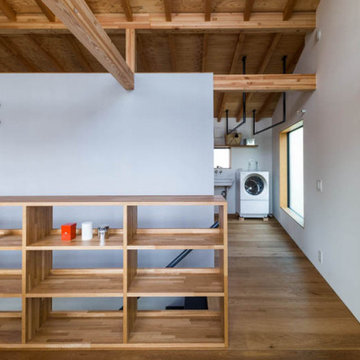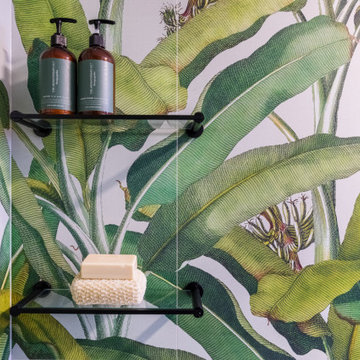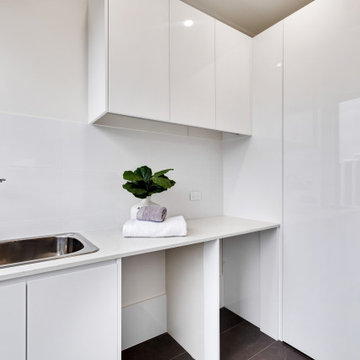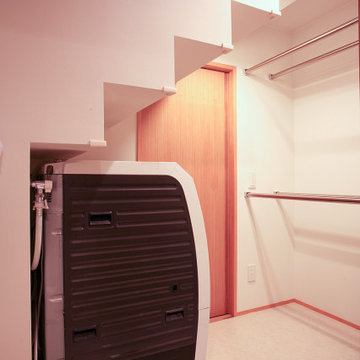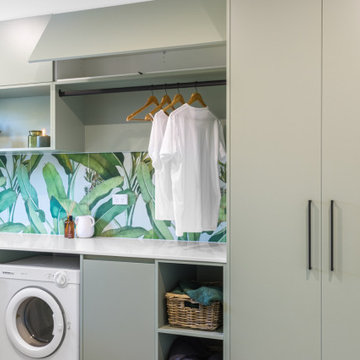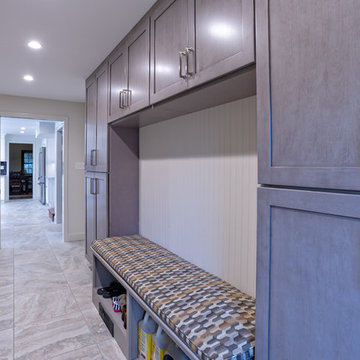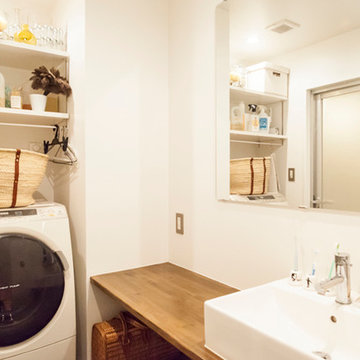251 Billeder af kombineret bryggers med en integreret vaske-tørremaskine
Sorteret efter:
Budget
Sorter efter:Populær i dag
121 - 140 af 251 billeder
Item 1 ud af 3
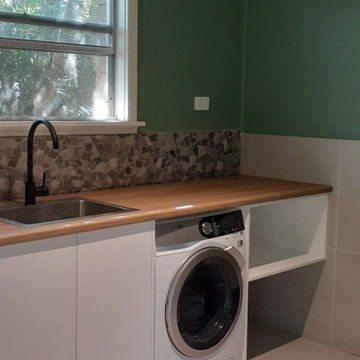
Progress photos,
A few more elements that need to be added but we are super happy with how it's turning out. Who wouldn't want to bathe in a rock bath!?
The paint colour really makes the black fittings pop and adds a really relaxing element.
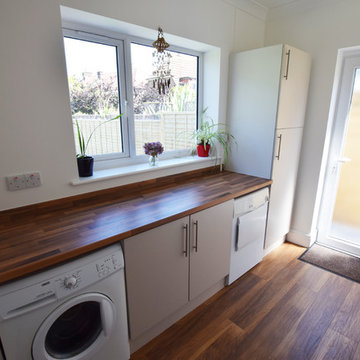
Architectural Designer: Matthews Architectural Practice Ltd
Builder: Self Developer
Photographer: MAP Ltd - Photography
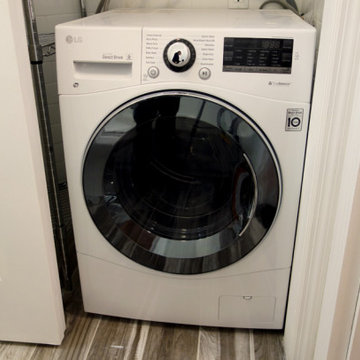
Studioteka was asked to gut renovate a pair of apartments in two historic tenement buildings owned by a client as rental properties in the East Village. Though small in footprint at approximately 262 and 278 square feet, respectively, the units each boast well appointed kitchens complete with custom built shaker-style cabinetry and a full range of appliances including a dishwasher, 4 burner stove with oven, and a full height refrigerator with freezer, and bathrooms with stackable or combined washer/dryer units for busy downtown city dwellers. The shaker style cabinetry also has integrated finger pulls for the drawers and cabinet doors, and so requires no hardware. Our innovative client was a joy to work with, and numerous layouts and options were explored in arriving at the best possible use of the space. The angled wall in the smaller of the two units was a part of this collaborative process as it allowed us to be able to fit a stackable unit in the bathroom while ensuring that we also met ADA adaptable standards. New warm wooden flooring was installed in both units to complement the light, blond color of the cabinets which in turn contrast with the cooler stone countertop and gray wooden backsplash. The same wood for the backsplash is then used on the bathroom floor, where it provides a contrast with the simple, white subway tile, sleek silver hanging rods, and white plumbing fixtures.
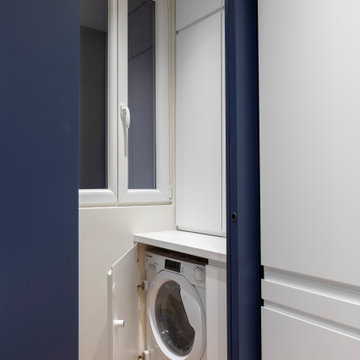
La porte coulissante bleue ouverte laisse apparaitre la continuité de la cuisine, cet espace est dédié à la buanderie d'un coté et donne accès de l'autre à la porte des toilettes
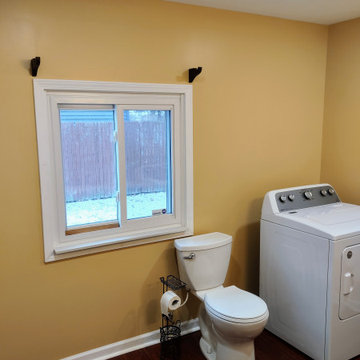
This photo was taken after the walls and ceiling had been painted. One coat of paint was applied to the ceiling and two coats of paint to the walls and window molding and jamb.
Products Used:
* KILZ PVA Primer
* DAP AMP Caulk
* Behr Premium Plus Interior Satin Enamel Paint (Tostada)
* Behr Premium Plus Interior Flat Ceiling Paint (Ultra Pure
White)
* Sherwin-Williams Interior Satin Pro Classic Paint (Extra
White)
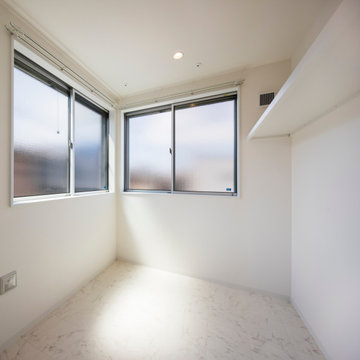
足立区の家 K
収納と洗濯のしやすさにこだわった、テラスハウスです。
株式会社小木野貴光アトリエ一級建築士建築士事務所
https://www.ogino-a.com/
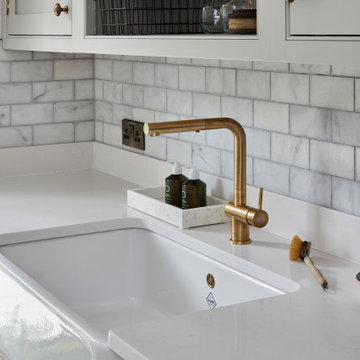
Transforming a 1960s property into a New England-style home isn’t easy. But for owners Emma and Matt and their team at Babel Developments, the challenge was one they couldn’t resist. The house (@our_surrey_project) hadn’t been touched since the sixties so the starting point was to strip it back and extend at the rear and front.
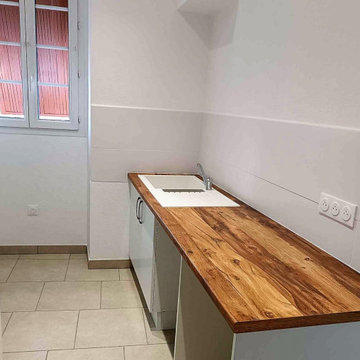
Rénovation complète d'un appartement pour de la location. Agencement de l'espace, travail sur plan pour déterminer l'emplacement des différents espaces de vie en optimisant l'espace et en prenant en compte les contraintes existantes.
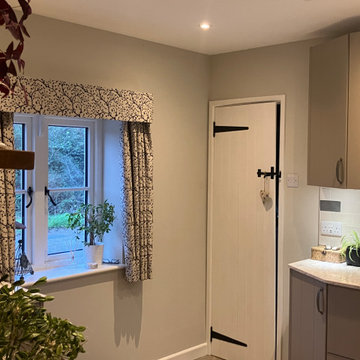
Utility / Boot room / Hallway all combined into one space for ease of dogs. This room is open plan though to the side entrance and porch using the same multi-coloured and patterned flooring to disguise dog prints. The downstairs shower room and multipurpose lounge/bedroom lead from this space. Storage was essential. Ceilings were much higher in this room to the original victorian cottage so feels very spacious. Kuhlmann cupboards supplied from Purewell Electrical correspond with those in the main kitchen area for a flow from space to space. As cottage is surrounded by farms Hares have been chosen as one of the animals for a few elements of artwork and also correspond with one of the finials on the roof. Emroidered fabric curtains with pelmets to the front elevation with roman blinds to the back & side elevations just add some tactile texture to this room and correspond with those already in the kitchen.
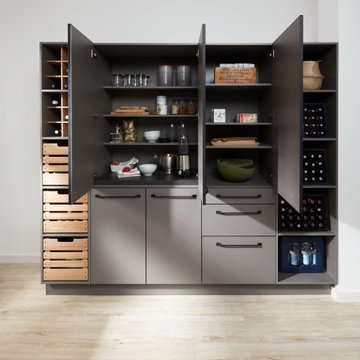
Contemporary Laundry Room / Butlers Pantry that serves the need of Food Storage and also being a functional Laundry Room with Washer and Clothes Storage
251 Billeder af kombineret bryggers med en integreret vaske-tørremaskine
7
