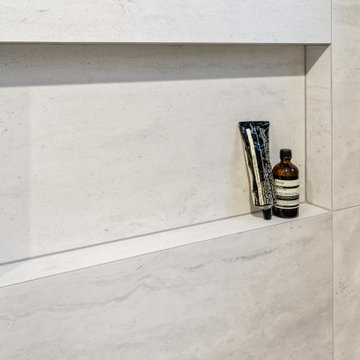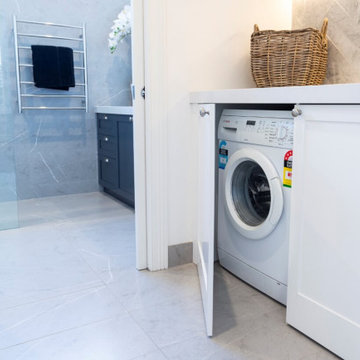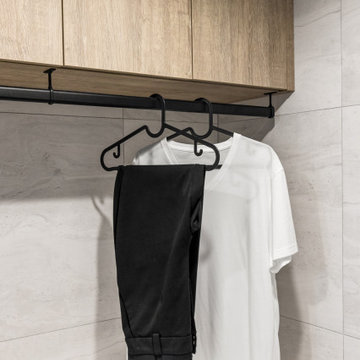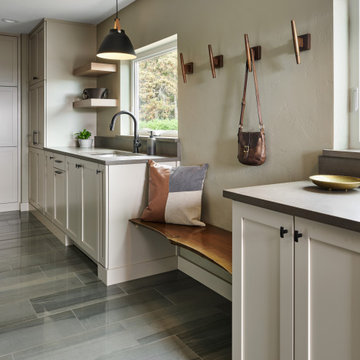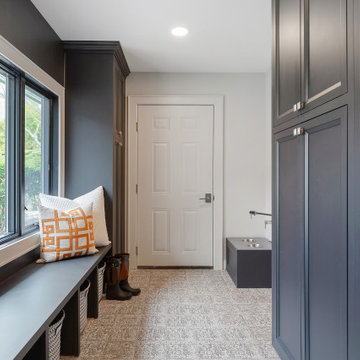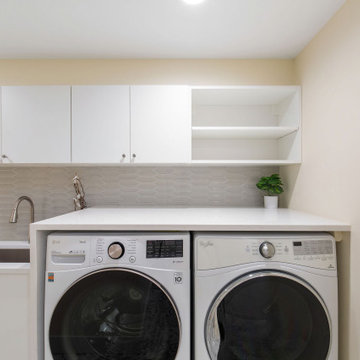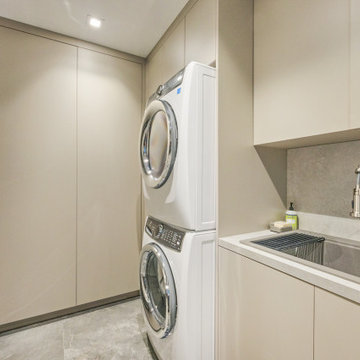239 Billeder af kombineret bryggers med grå stænkplade
Sorteret efter:
Budget
Sorter efter:Populær i dag
101 - 120 af 239 billeder
Item 1 ud af 3
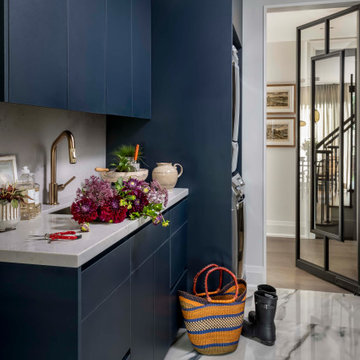
The homeowners undertook an extensive renovation to update and enhance their compact home. While one of the owners possesses culinary talents, the other is an avid gardener who enjoys preserving the harvests from their garden. Our design theme integrates the clients’ passions for traveling and fine food, incorporating treasured souvenirs and botanical finds. The design concept is transitional, reflecting a preference for clean modern accents but centers on the clients’ love of travel, particularly the charm and comfort of the European countryside and its quaint bistros. Interior Design by Sheree Stuart Design.
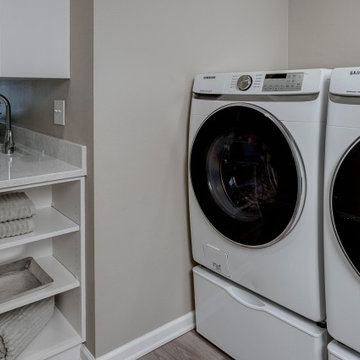
A large laundry Room feels so roomy and all storage can be hidden with side shelves built-in to the cabinets. This is an ideal space for many tasks!
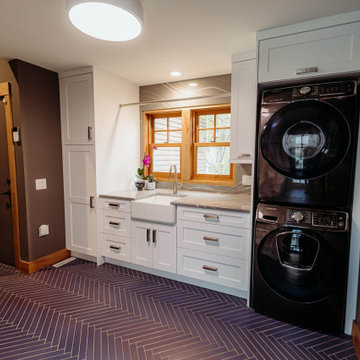
Who says you can't have a laundry/mudroom that has style and function!? We transformed this traditional craftsman style room and turned it into a modern craftsman for this busy family of 4.
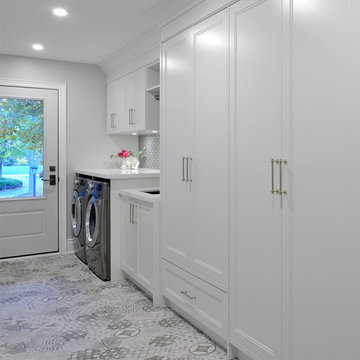
Glass mosaic tiled backsplash, recessed panel millwork/cabiners, side by side washer and dryer, mosaic floor tile, hanging rod, undermount sink, single lever faucet, quartz countertops, built in pantry style millwork for storage.
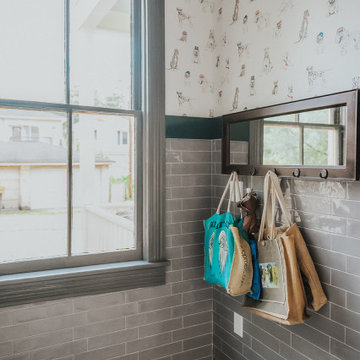
The spacious laundry room doubles as dedicated space for the precious pups of this family. The lower cabinets were converted into kennels (which remain open most of the time). The space has ceramic tile floors and walls, wall cabinets above the quartz counters and an oversized sink for easy baths for the pups. Additionally there is a washer/dryer unit and a full height pantry cabinet.
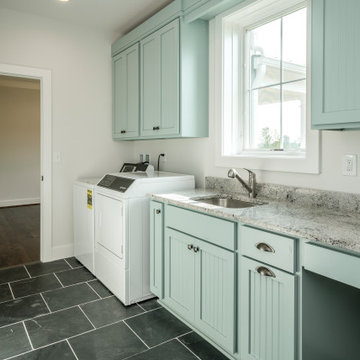
Large laundry with slate floors and light blue farmhouse cabinets.
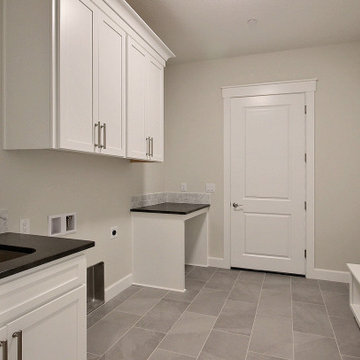
This Multi-Level Transitional Craftsman Home Features Blended Indoor/Outdoor Living, a Split-Bedroom Layout for Privacy in The Master Suite and Boasts Both a Master & Guest Suite on The Main Level!
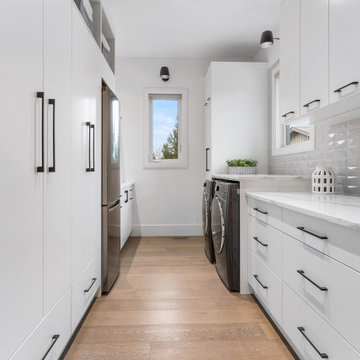
THIS SPACE IS RIGHT OFF OF THE KITCHEN SO IT SERVES AS A PANTRY AND A LAUNDRY ROOM, WE WANTED IT TO LOOK FRESH AND CLEAN, WHILE STILL HAVING INTEREST TO THE SPACE, THE POPS OF BLACK, AND THE 3D PROFILE ON THE BACKSPLASH HELP TO ELEVATE THIS SPACE.
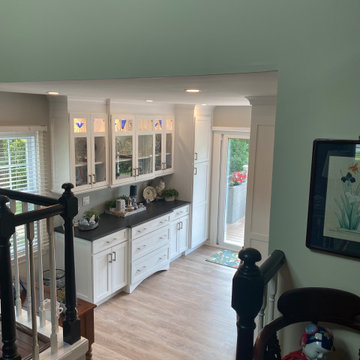
Special Additions
Medallion Cabinetry
Gold Series
Potters Mill - Flat Panel
Sea Salt
Tops: Caesarstone - Black Tempal
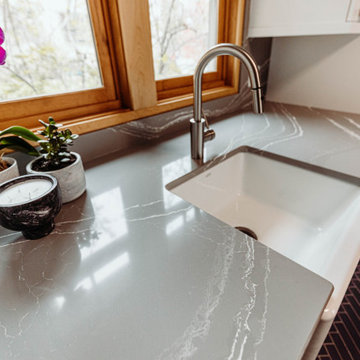
Who says you can't have a laundry/mudroom that has style and function!? We transformed this traditional craftsman style room and turned it into a modern craftsman for this busy family of 4.
239 Billeder af kombineret bryggers med grå stænkplade
6
