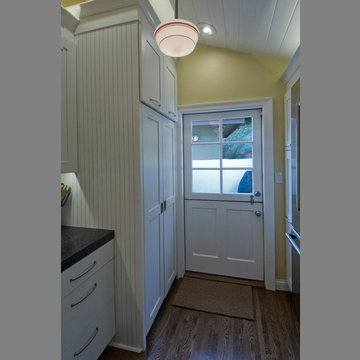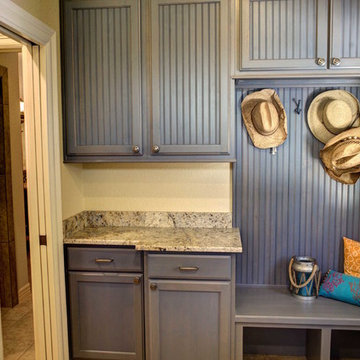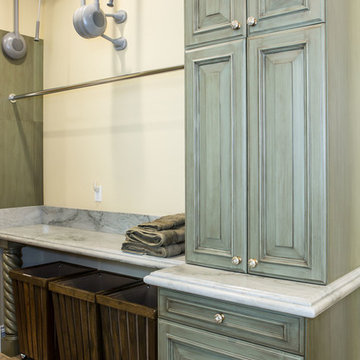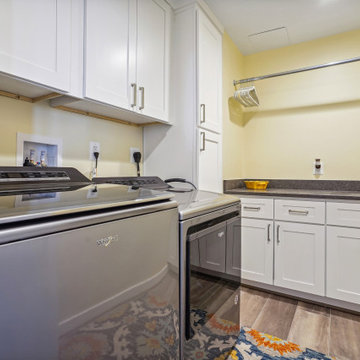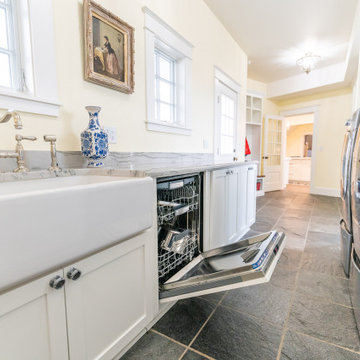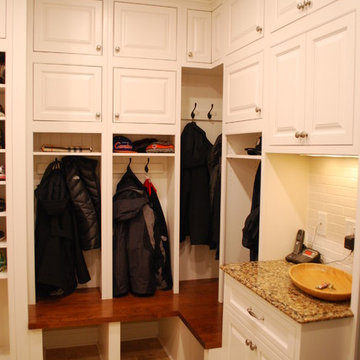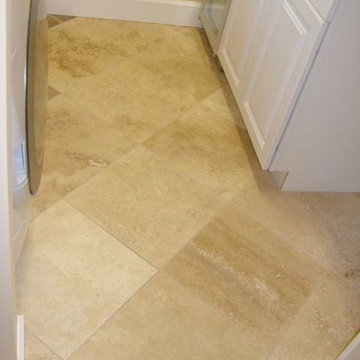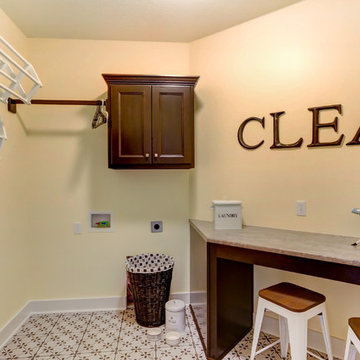258 Billeder af kombineret bryggers med gule vægge
Sorteret efter:
Budget
Sorter efter:Populær i dag
141 - 160 af 258 billeder
Item 1 ud af 3
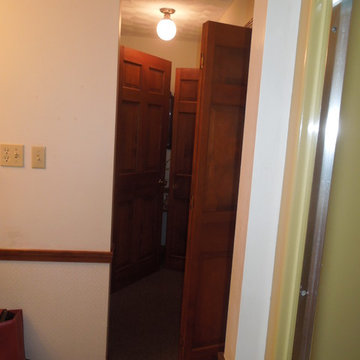
BEFORE! Doors galore make this laundry and bathroom space a huge hassle. By removing walls (seen here on the right) we were able to dramatically increase the size of the space, add valuable storage and counter space as well as delete three dark pine doors. The door on the left was replaced by a pocket door which improved flow and freed up the hallway floor space as well. Delicious Kitchens and Interiors, LLC
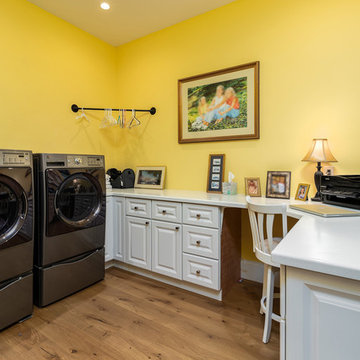
This custom home features an expansive enclosed patio complete with floor-to-ceiling windows to enjoy the outdoors while remaining indoors.
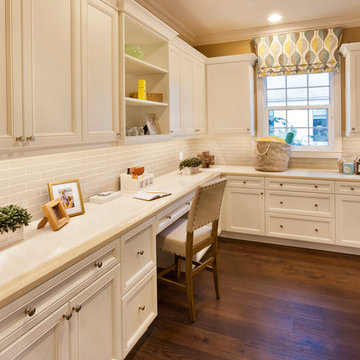
Muted colors lead you to The Victoria, a 5,193 SF model home where architectural elements, features and details delight you in every room. This estate-sized home is located in The Concession, an exclusive, gated community off University Parkway at 8341 Lindrick Lane. John Cannon Homes, newest model offers 3 bedrooms, 3.5 baths, great room, dining room and kitchen with separate dining area. Completing the home is a separate executive-sized suite, bonus room, her studio and his study and 3-car garage.
Gene Pollux Photography
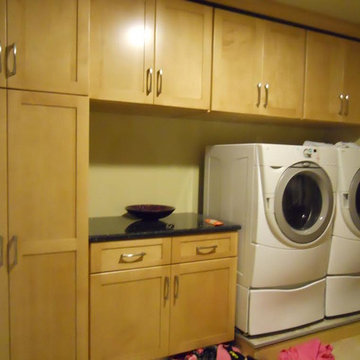
laundry room featuring ample storage room and folding table. Custom cabinets in natural finish by Bauman Custom Woodworking.

A fire in the Utility room devastated the front of this property. Extensive heat and smoke damage was apparent to all rooms.

A fire in the Utility room devastated the front of this property. Extensive heat and smoke damage was apparent to all rooms.
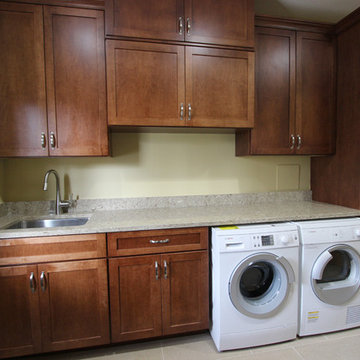
In this laundry room remodel we installed Medallion Designer Potters’s Mill, Maple Rumberry cabinets with Decorative Brushed Nickel Hardware and Coat Hooks in Matte Nickel Finish. In this laundry room a coat rack area was created for each member of the family and a Cubby Bench in Mineral Jet Laminate was installed for a seating area. On the countertop, Cambria Quartz in Berkley color was installed with an Undermount Stainless Steel Utility Sink accented with a Moen Arbor faucet. On the floor 12x24 Porcelain Imperial Gold Tile was laid in a brick pattern. A Maple interior door with frosted glass was installed to enclose the laundry room.
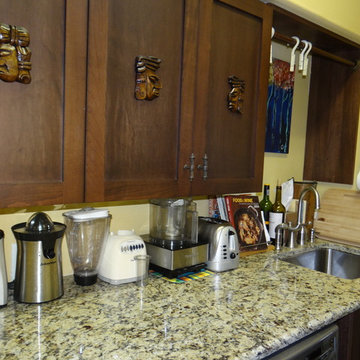
Front load washer and dryer are installed side by side allowing for a deep countertop for extra prep work right off the kitchen. An undermount stainless sink is perfect for vegetable prep. With the extra depth, appliances can be stored, still leaving lots of counter space.
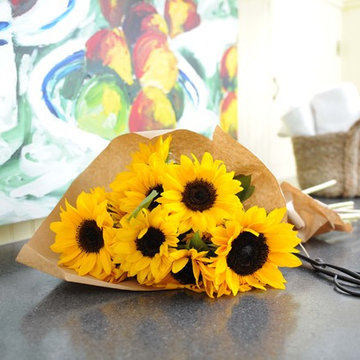
Before we redesigned the basement of this charming but compact 1950's North Vancouver home, this space was an unfinished utility room that housed nothing more than an outdated furnace and hot water tank. Since space was at a premium we recommended replacing the furnace with a high efficiency model and converting the hot water tank to an on-demand system, both of which could be housed in the adjacent crawl space. That left room for a generous laundry room conveniently located at the back entrance of the house where family members returning from a mountain bike ride can undress, drop muddy clothes into the washing machine and proceed to shower in the bathroom just across the hall. Interior Design by Lori Steeves of Simply Home Decorating. Photos by Tracey Ayton Photography.
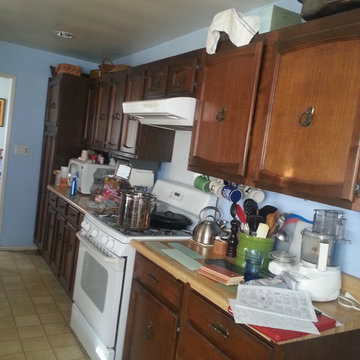
There will be a soffit above the cabinets to the right of the stove and there will be a new stainless steel stove. The back-splash behind the stove will be a hammered stainless steel. The rest of the back-splash will be both glass and frosted tiles - 3 X 12 and 3 X 6 laid in a subway design.
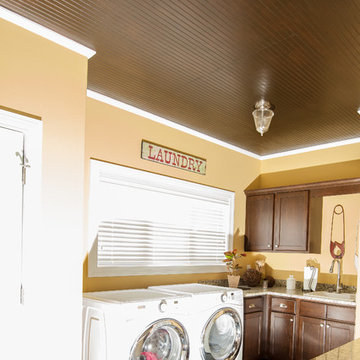
Laundry/Drop Zone
Countertops: Santa Cecelia Granite
Floors: Daltile Slate Brazil Black Unpolished
Cabinets: Aspect Poplar Hazel
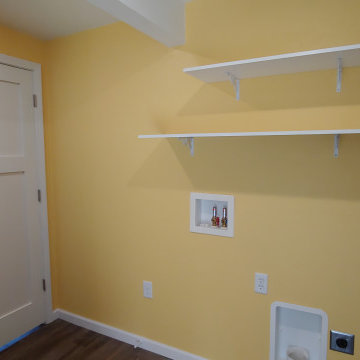
The laundry room doubles as a mud room in the back entry. Due to the ceiling beam we needed to add, open shelving over the washer and dryer provided the best use of the space while keeping the room open and bright.
258 Billeder af kombineret bryggers med gule vægge
8
