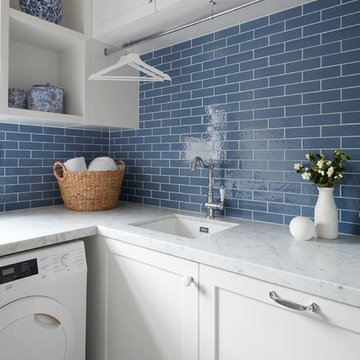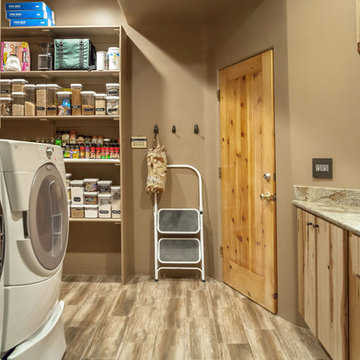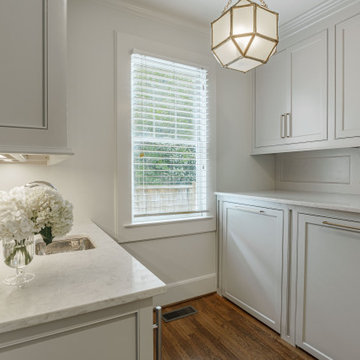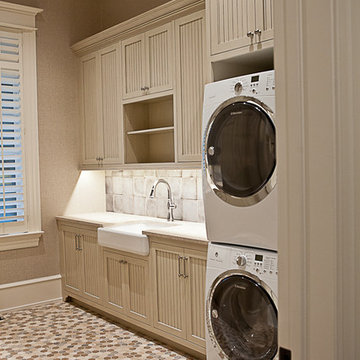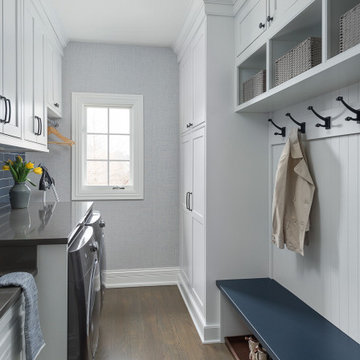390 Billeder af kombineret bryggers med rillede låger
Sorteret efter:
Budget
Sorter efter:Populær i dag
41 - 60 af 390 billeder
Item 1 ud af 3

This expansive laundry room, mud room is a dream come true for this new home nestled in the Colorado Rockies in Fraser Valley. This is a beautiful transition from outside to the great room beyond. A place to sit, take off your boots and coat and plenty of storage.

Mudroom sink and cabinetry with soapstone countertop and beaded 3" backsplash. Countertop has "100-year" edge. Dog bed beneath. Heather Shier (Photographer)

A small laundry and storage room is located between the garage and the living space.
Photographer: Daniel Contelmo Jr.

This unique space is loaded with amenities devoted to pampering four-legged family members, including an island for brushing, built-in water fountain, and hideaway food dish holders.

Practicality and budget were the focus in this design for a Utility Room that does double duty. A bright colour was chosen for the paint and a very cheerfully frilled skirt adds on. A deep sink can deal with flowers, the washing or the debris from a muddy day out of doors. It's important to consider the function(s) of a room. We like a combo when possible.

Nous avons créé à gauche de la douche un espace buanderie avec la machine à laver, un plan de travail pour plier les vetement et poser un panier à linge ainsi qu'un grand placard pour ranger les serviettes, et les produits ménagers.

A first floor bespoke laundry room with tiled flooring and backsplash with a butler sink and mid height washing machine and tumble dryer for easy access. Dirty laundry shoots for darks and colours, with plenty of opening shelving and hanging spaces for freshly ironed clothing. This is a laundry that not only looks beautiful but works!
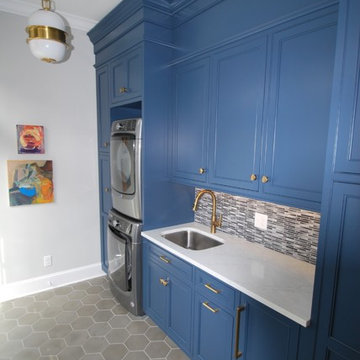
Rehoboth Beach, Delaware laundry/mudroom with blue inset cabinets and gray ceramic mosaic backsplash by Michael Molesky. Octagon gray concrete floors. Brass pendants with milky white glass. Modern art with orange accents.
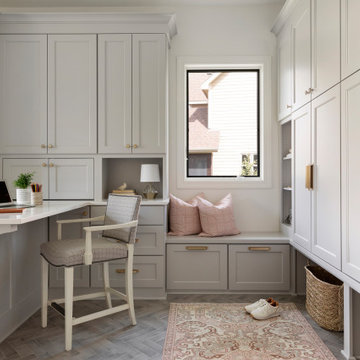
Martha O'Hara Interiors, Interior Design & Photo Styling | Thompson Construction, Builder | Spacecrafting Photography, Photography
Please Note: All “related,” “similar,” and “sponsored” products tagged or listed by Houzz are not actual products pictured. They have not been approved by Martha O’Hara Interiors nor any of the professionals credited. For information about our work, please contact design@oharainteriors.com.
390 Billeder af kombineret bryggers med rillede låger
3
