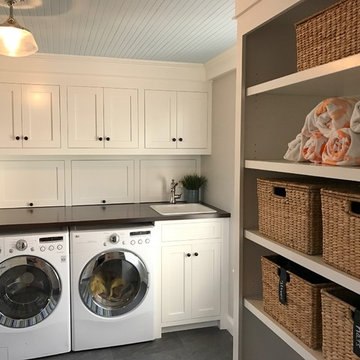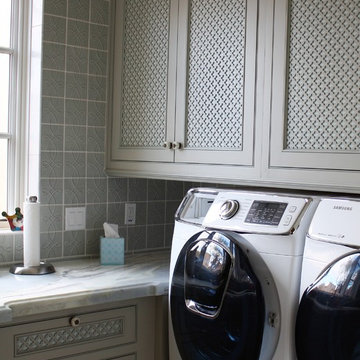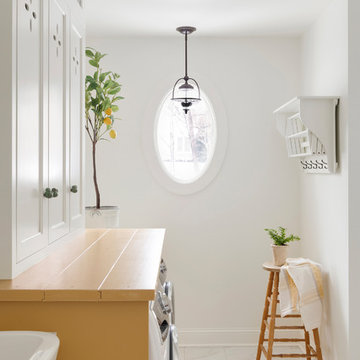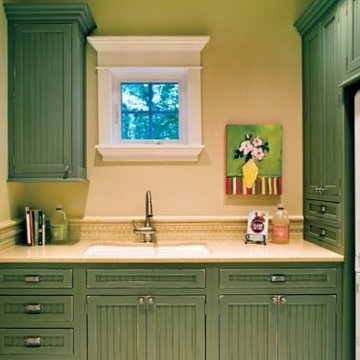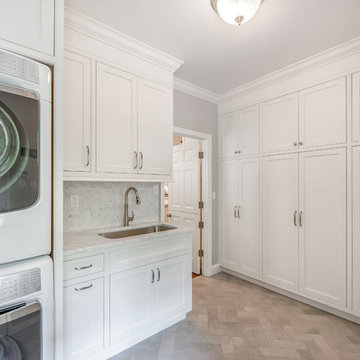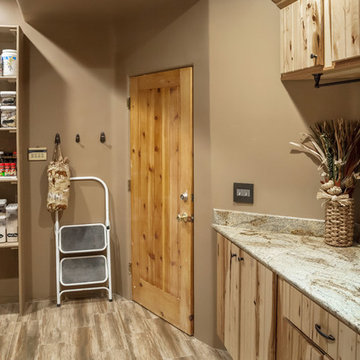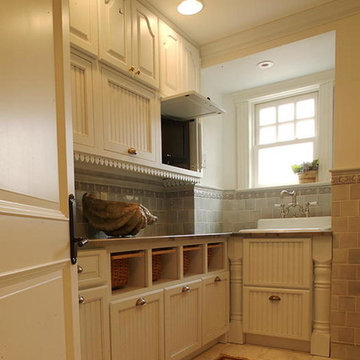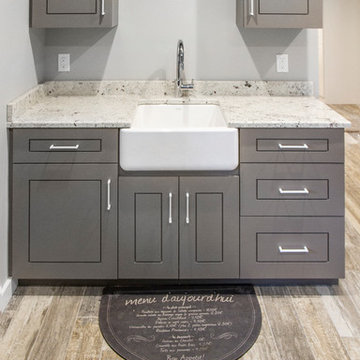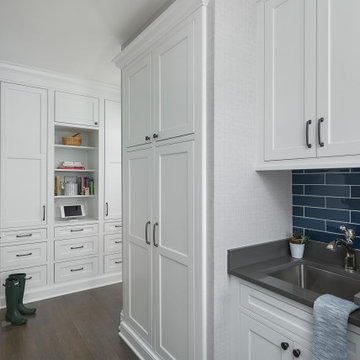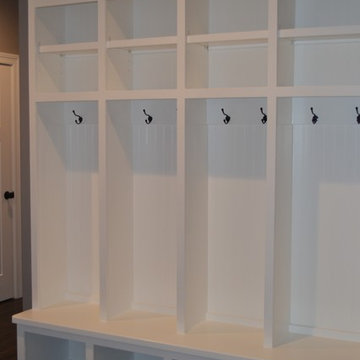390 Billeder af kombineret bryggers med rillede låger
Sorteret efter:
Budget
Sorter efter:Populær i dag
121 - 140 af 390 billeder
Item 1 ud af 3
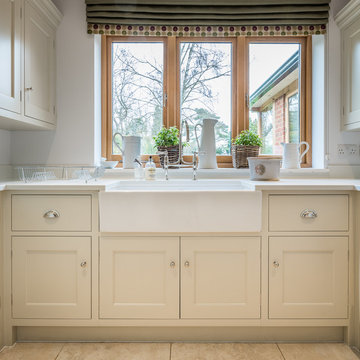
A beautiful and functional space, this bespoke modern country style utility room was handmade at our Hertfordshire workshop. A contemporary take on a farmhouse kitchen and hand painted in light grey creating a elegant and timeless cabinetry.
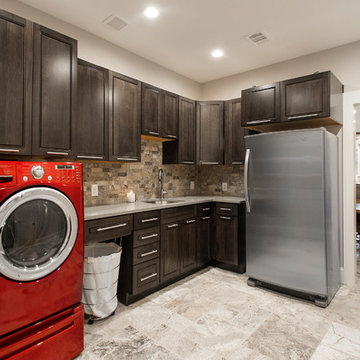
This couple moved to Plano to be closer to their kids and grandchildren. When they purchased the home, they knew that the kitchen would have to be improved as they love to cook and gather as a family. The storage and prep space was not working for them and the old stove had to go! They loved the gas range that they had in their previous home and wanted to have that range again. We began this remodel by removing a wall in the butlers pantry to create a more open space. We tore out the old cabinets and soffit and replaced them with cherry Kraftmaid cabinets all the way to the ceiling. The cabinets were designed to house tons of deep drawers for ease of access and storage. We combined the once separated laundry and utility office space into one large laundry area with storage galore. Their new kitchen and laundry space is now super functional and blends with the adjacent family room.
Photography by Versatile Imaging (Lauren Brown)
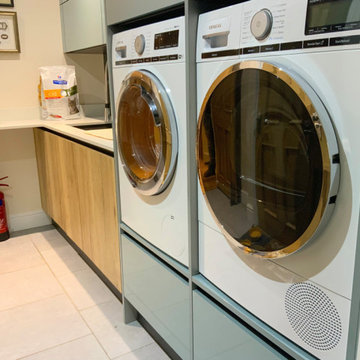
This utility room is very typical in size but not a typical design. Raising the laundry product to eye level provides great access and usability. The extra work surface is a great space for easy access items and is maximised with storage and functionality.
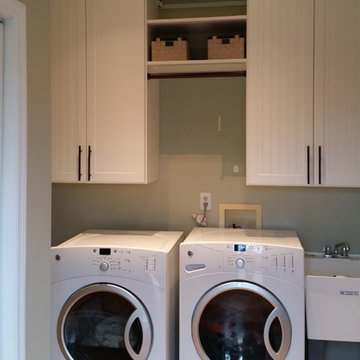
Laundry Room and Mudroom Space. Converted reach-in closet into a Mudroom (cubby space with seating).
Jessica Earley
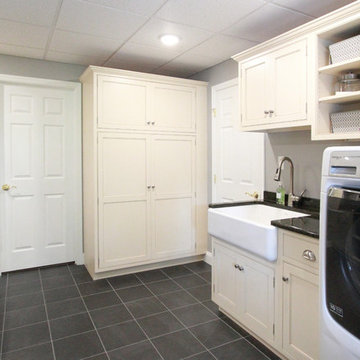
The Hide-a-way ironing board cabinet includes space for the ironing board, iron, a light, an outlet and additional space for spray starches, etc.
The large pantry cabinets has plenty of space for canned goods and additional kitchen items that do not fit in the kitchen.
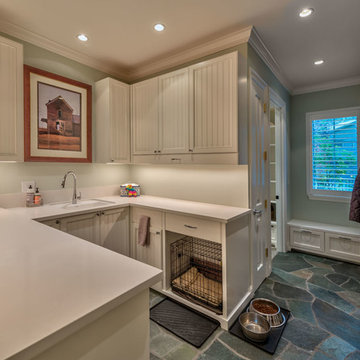
Photo: Vance Fox
To the right of the entry is the mud, gear, and laundry room all mixed into one functional space. Personal touches were add to meet the family’s needs from the dog food tucked away in drawers under the window seat to a pull out drying rack over the area that was specifically designed to house the dog crate.
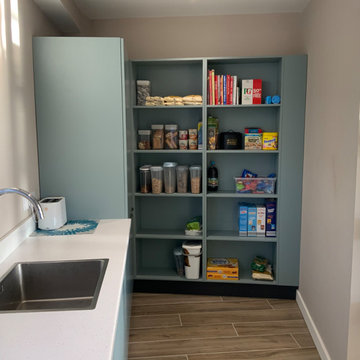
This utility room also compromises as a second kitchen as this large family often entertain large numbers. This space is very multi purpose with open pantry storage, concealed pantry storage and a large second sink at one end. At the other we have designed a laundry section complete with laundry chute. The double sliding doors opens this space up to be an extension of the kitchen, or can be closed off. Maximising flexible living spaces.

The mud room and laundry room of Arbor Creek. View House Plan THD-1389: https://www.thehousedesigners.com/plan/the-ingalls-1389

Dans ce grand appartement, l’accent a été mis sur des couleurs fortes qui donne du caractère à cet intérieur.
On retrouve un bleu nuit dans le salon avec la bibliothèque sur mesure ainsi que dans la chambre parentale. Cette couleur donne de la profondeur à la pièce ainsi qu’une ambiance intimiste. La couleur verte se décline dans la cuisine et dans l’entrée qui a été entièrement repensée pour être plus fonctionnelle. La verrière d’artiste au style industriel relie les deux espaces pour créer une continuité visuelle.
Enfin, on trouve une couleur plus forte, le rouge terracotta, dans l’espace servant à la fois de bureau et de buanderie. Elle donne du dynamisme à la pièce et inspire la créativité !
Un cocktail de couleurs tendance associé avec des matériaux de qualité, ça donne ça !

This once angular kitchen is now expansive and carries a farmhouse charm with natural wood sliding doors and rustic looking cabinetry in the island.
390 Billeder af kombineret bryggers med rillede låger
7
