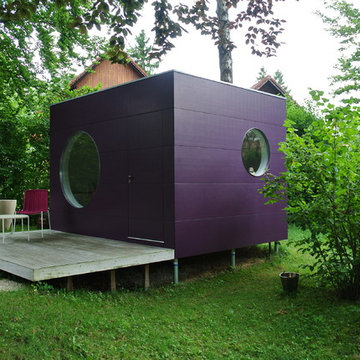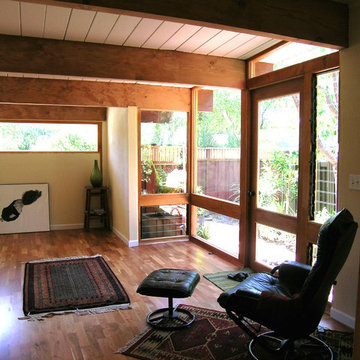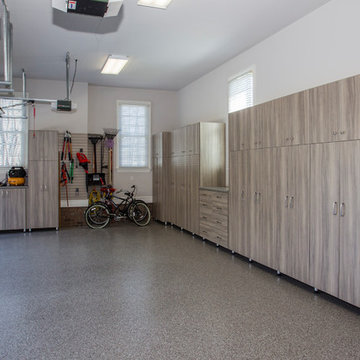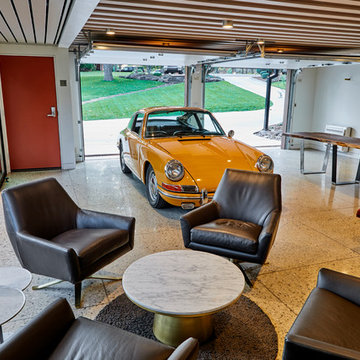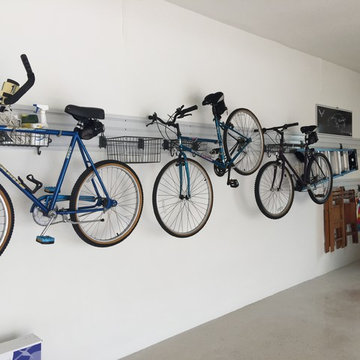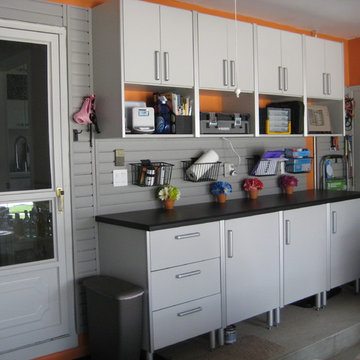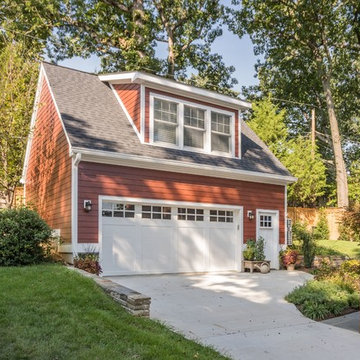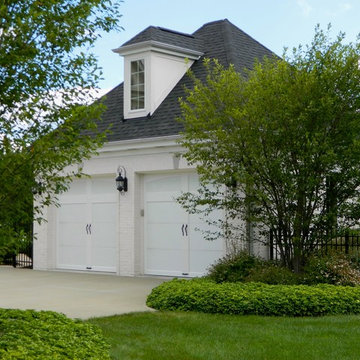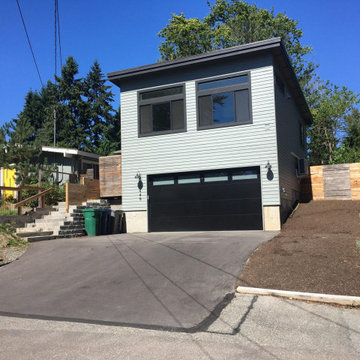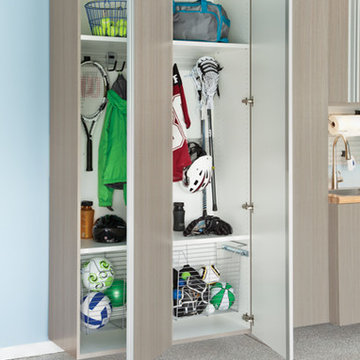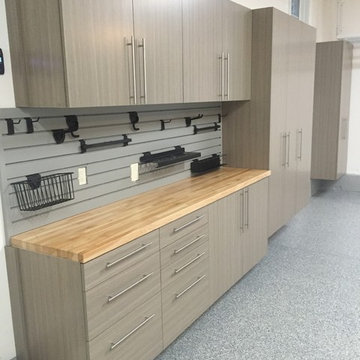2.100 Billeder af kontor, atelier eller værksted
Sorteret efter:
Budget
Sorter efter:Populær i dag
161 - 180 af 2.100 billeder
Item 1 ud af 3
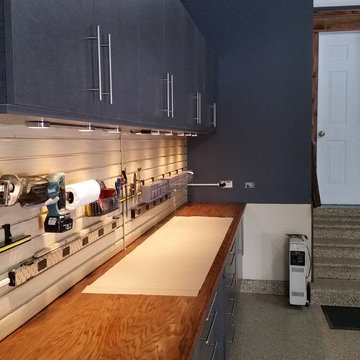
This customer had the complete makeover. We started with his flooring and went with a Steelhead color to blend with the Pewter Cabinets. The custom workbench was made to allow slatwall for his tool storage and a stained block counter top.
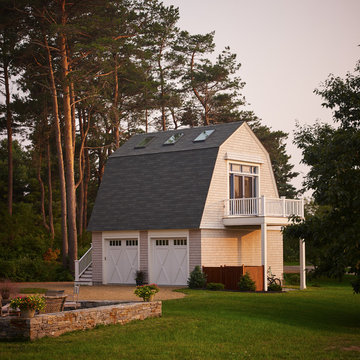
The interior details are simple, elegant, and are understated to display fine craftsmanship throughout the home. The design and finishes are not pretentious - but exactly what you would expect to find in an accomplished Maine artist’s home. Each piece of artwork carefully informed the selections that would highlight the art and contribute to the personality of each space.
© Darren Setlow Photography
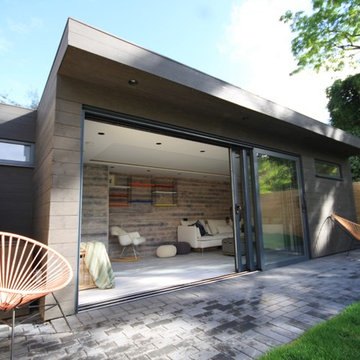
Multi functional garden room for a London family. This building is clad in composite cladding and aluminium anthracite windows. It has a green roof and large sliding doors.
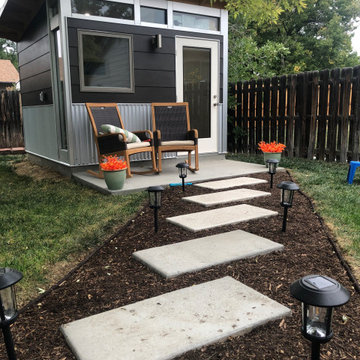
Shed Features:
• 10x10 Signature Series
• Brown Blaze block siding
• Factory OEM White door
• Natural Stained eaves
• Fawn Chestnut flooring
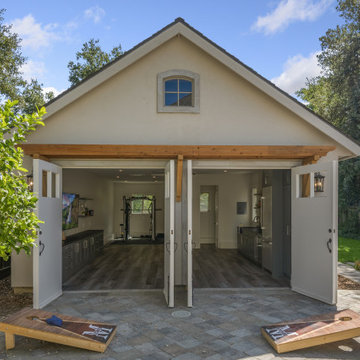
This Modern Willow Glen family wanted a fun hang out place for their pre-teen kids, an entertainment area for weekend BBQ's and have capabilities as a workout space.
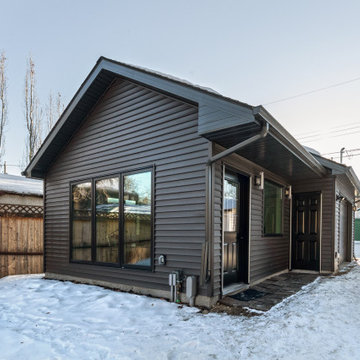
Our client wanted to upgrade their garage while also adding an art studio on the side. This included tearing down the existing structure and adding a new concrete slab where both the garage and studio could sit. We then framed, insulated, heated and powered the entire garage and studio. We added large windows along the front, side, and back of the art studio, so that it had a lot of natural light consistently lighting up the space. To finish it off, it has beautiful brown siding with a few black accents, such as the black door and the trim around the windows. It also has a lovely faux wood garage door which is a beautiful eye-catcher. An art studio attached to your garage? Who wouldn't want that!
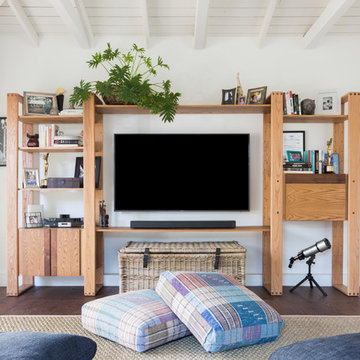
Hive LA Home created a cozy family oasis in this garage conversion with storage space, room for exercise equipment, and a tv lounge for movie nights. Vintage modular storage with hidden bar on right. Basket for blankets and storage. 70's inspired custom drapes in open weave fade-resistant fabric from Duralee lets the light in.
RH Cloud modular seats can be rearranged as needed, with floor pillows in vintage fabric to toss around for kids and guests. Blue Dot side table. Peter Dunham Fig Leaf fabric for custom romans brings the outdoors in. Seagrass rug.
photo by Amy Bartlam
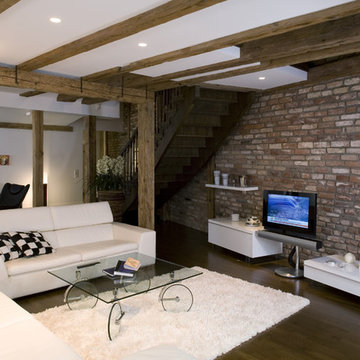
Are you looking to remodel your existing garage space and convert it into a beautiful living area? GoodFellas Construction can now raise the value of your home by adding square footage and livable comfort with a garage conversion.
Garage conversions give California homeowners the opportunity to build small second dwellings onto their property, and thanks to California's new state law, getting permits for these conversions has become easier. Whether you are looking to add space for your own family or to rent out for extra income, this is a perfect way to increase your assets.
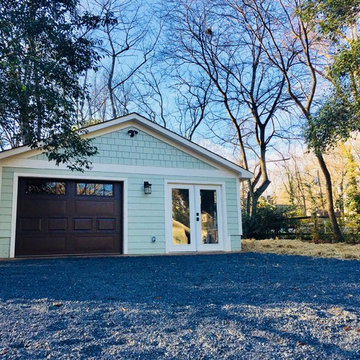
Part of garage converted into home yoga studio with a custom Yoga Wall behind gardening /potting area.
2.100 Billeder af kontor, atelier eller værksted
9
