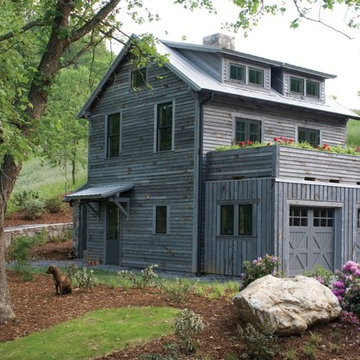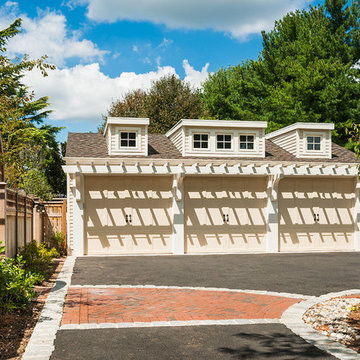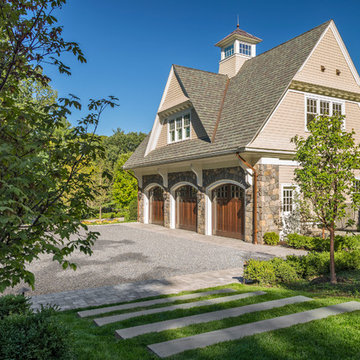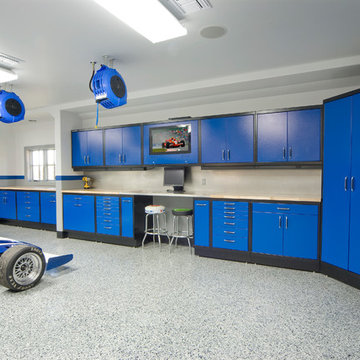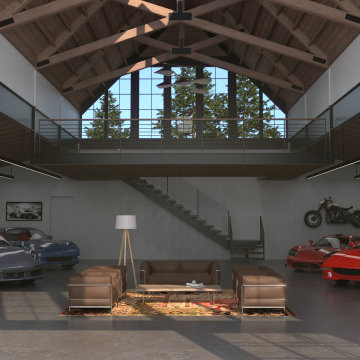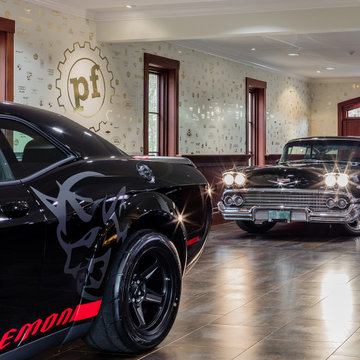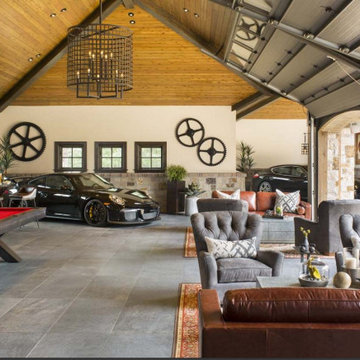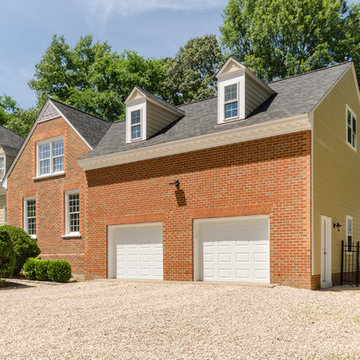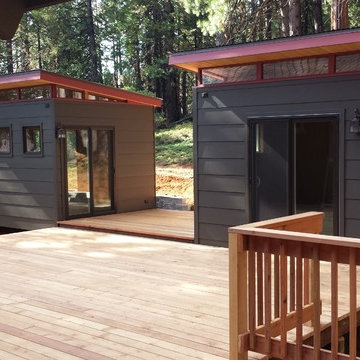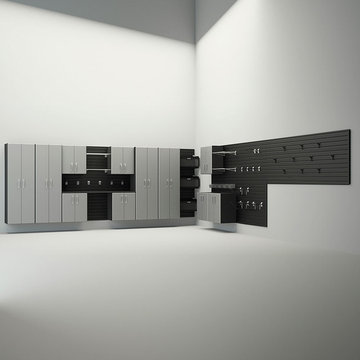392 Billeder af kontor, atelier eller værksted
Sorteret efter:
Budget
Sorter efter:Populær i dag
81 - 100 af 392 billeder
Item 1 ud af 3
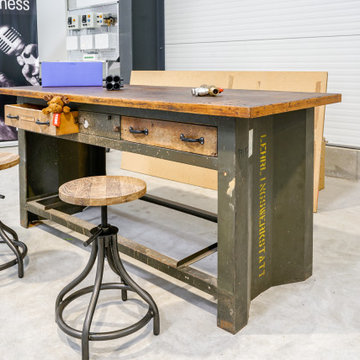
Die einzelnen Schulungsbereich sind mit Trennwänden abgeteilt und mit rustikalen Werkbänken im Industrialstyle ausgestattet.
www.interior-designerin.com
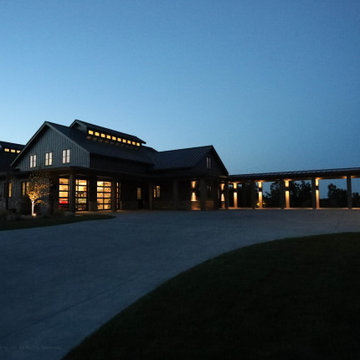
Detached shop with fully finished mancave above. Board and batten siding and stone exterior. Metal roofing. Marvin Ultimate windows and doors. Hope's Landmark Series 175 Steel doors. General Contracting by Martin Bros. Contracting, Inc.; James S. Bates, Architect; Interior Design by InDesign; Photography by Marie Martin Kinney.
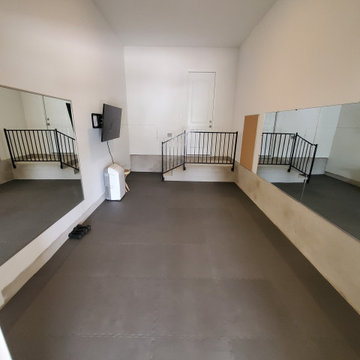
Create an unbelievable space with gorgeous appliances! Having a built-in dance studio in your garage is the perfect way to set up a rehearsal space that can function for you at all times! Customize your garage to your liking
and add blue cabinets that will surely stand out impress neighbors!
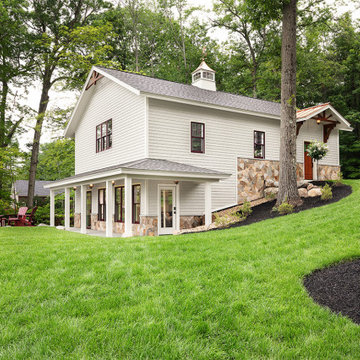
The goal was to build a carriage house with space for guests, additional vehicles and outdoor furniture storage. The exterior design would match the main house.
Special features of the outbuilding include a custom pent roof over the main overhead door, fir beams and bracketry, copper standing seam metal roof, and low voltage LED feature lighting. A thin stone veneer was installed on the exterior to match the main house.
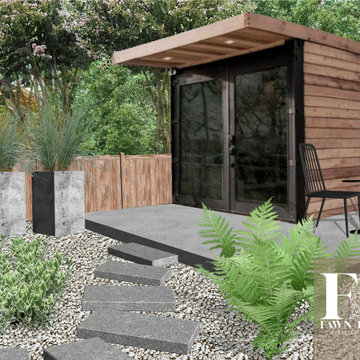
My clients knew their house didn't match their modern Scandinavian style. Located in South Charlotte in an older, well-established community, Sara and Ash had big dreams for their home. During our virtual consultation, I learned a lot about this couple and their style. Ash is a woodworker and business owner; Sara is a realtor so they needed help pulling a vision together to combine their styles. We looked over their Pinterest boards where I began to envision their mid-century, meets modern, meets Scandinavian, meets Japanese garden, meets Monterey style. I told you I love making each exterior unique to each homeowner!
⠀⠀⠀⠀⠀⠀⠀⠀⠀
The backyard was top priority for this family of 4 with a big wish-list. Sara and Ash were looking for a she-shed for Sara’s Peleton workouts, a fire pit area to hangout, and a fun and functional space that was golden doodle-friendly. They also envisioned a custom tree house that Ash would create for their 3-year-old, and an artificial soccer field to burn some energy off. I gave them a vision for the back sunroom area that would be converted into the woodworking shop for Ash to spend time perfecting his craft.
⠀⠀⠀⠀⠀⠀⠀⠀⠀
This landscape is very low-maintenance with the rock details, evergreens, and ornamental grasses. My favorite feature is the pops of black river rock that contrasts with the white rock
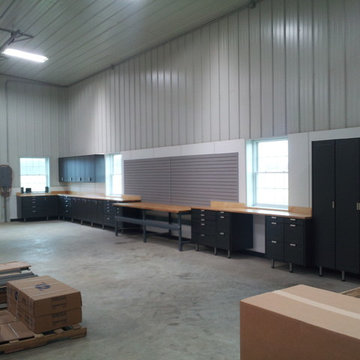
This expansive workshop cabinetry was specifically designed for this customers usage. over 25' of powder coated cabinetry and counters give this space unbelievable storage capacity and functionality.

This exclusive guest home features excellent and easy to use technology throughout. The idea and purpose of this guesthouse is to host multiple charity events, sporting event parties, and family gatherings. The roughly 90-acre site has impressive views and is a one of a kind property in Colorado.
The project features incredible sounding audio and 4k video distributed throughout (inside and outside). There is centralized lighting control both indoors and outdoors, an enterprise Wi-Fi network, HD surveillance, and a state of the art Crestron control system utilizing iPads and in-wall touch panels. Some of the special features of the facility is a powerful and sophisticated QSC Line Array audio system in the Great Hall, Sony and Crestron 4k Video throughout, a large outdoor audio system featuring in ground hidden subwoofers by Sonance surrounding the pool, and smart LED lighting inside the gorgeous infinity pool.
J Gramling Photos
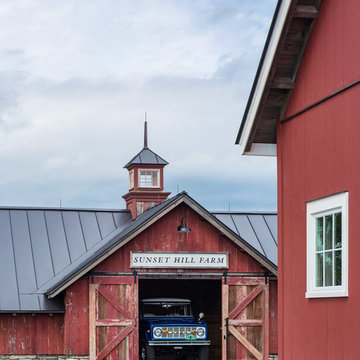
This timber frame barn and garage structure includes an open second level light-filled room with exposed truss design and rough-sawn wood flooring perfect for parties and weekend DIY projects
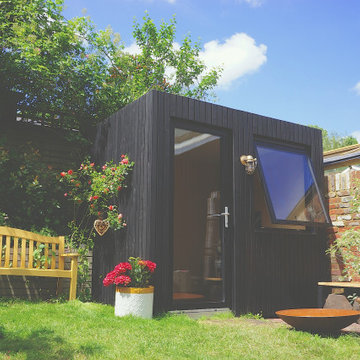
Our new Model of dedicated office pods with improved manufacture process and delivery. These pods come with underfloor heating for year round use, bluetooth ceiling speakers and dimmable LED down lights. As upgrade option we can manufacture with our newly developed pegboard storage and floating desks. Available in set sizes and configurations for professional home working use.
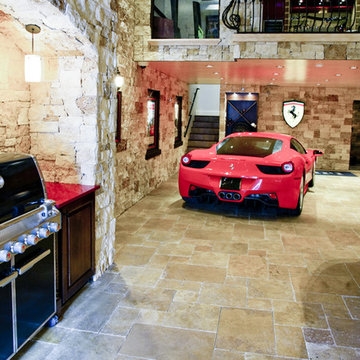
This project was built in a metal garage. Our client wanted a cool place to park his cars. We took the idea and ran with it. We created a lower area to park his cars with the old Italy feel, then moving into the loft we transitioned to a contemporary Italy. This project was lots of fun!
Design by: Mont Hartman
Photos by: Ralph Scobey
392 Billeder af kontor, atelier eller værksted
5
