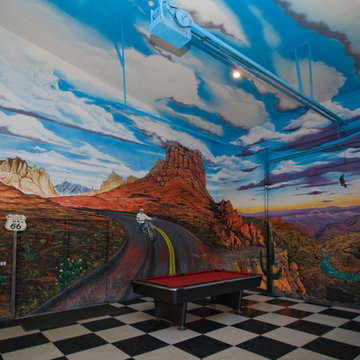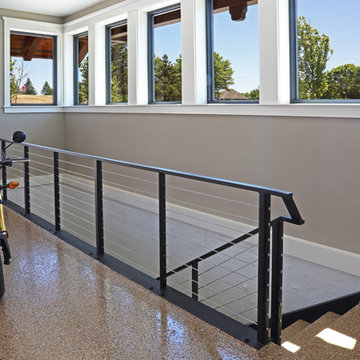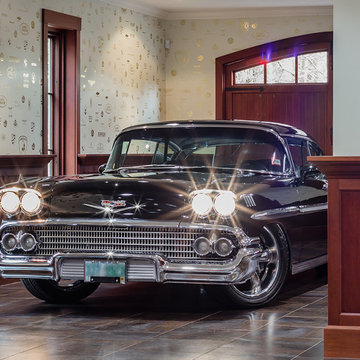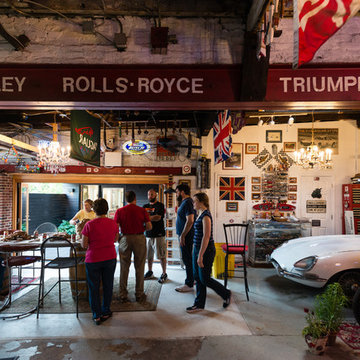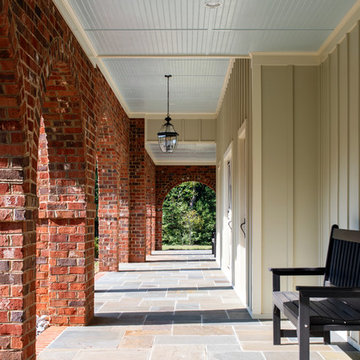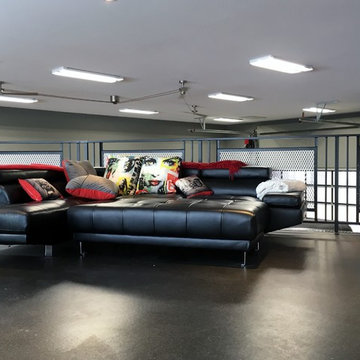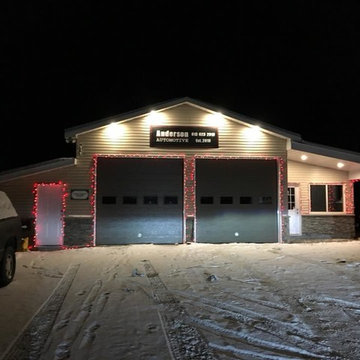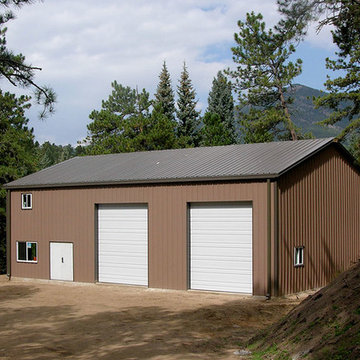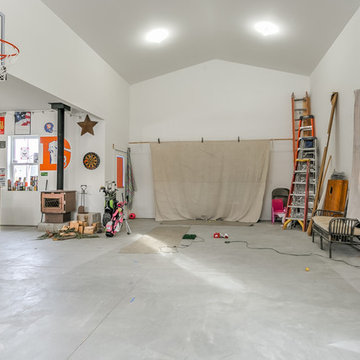360 Billeder af kontor, atelier eller værksted til fire eller flere biler
Sorteret efter:
Budget
Sorter efter:Populær i dag
101 - 120 af 360 billeder
Item 1 ud af 3
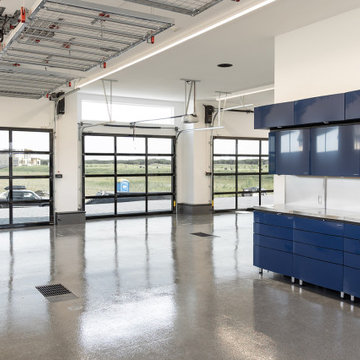
This one of a kind, contemporary 2-story walkout will leave you speechless. Inspired by homes on the pacific coast in Vancouver and Los Angeles, this south-facing walkout is both modern and welcoming. The stunning main entrance gives way to a custom made floating stairwell. The Kitchen is a chef’s dream, with Wolf appliances and ample counter and storage space. The high gloss finish on the cabinet doors, and touch-to-open powered cabinets, make this kitchen an absolute dream to work in. The imported Italian tiles are present throughout the main floor and were designed to match the concrete tiles on the outer decks and terraces.
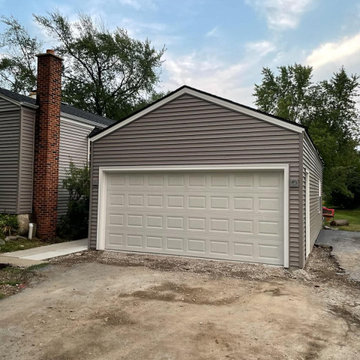
This was a 13'x18.5' addition to an existing garage. Our company oversaw the construction of this garage which took about four weeks!
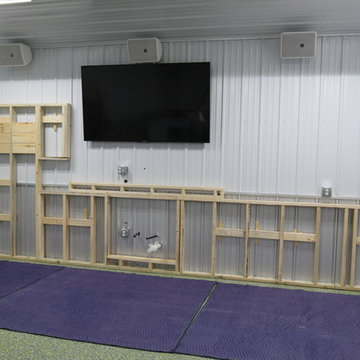
Building is pole barn framing, so needed to frame a 2x4 wall in front of the corrugated to anchor the cabinets properly.
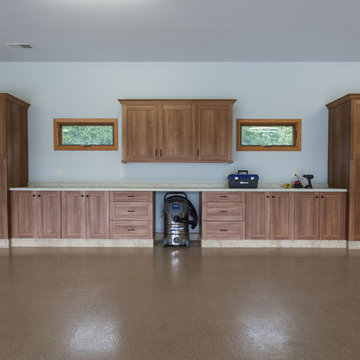
Geneva Cabinet Company, Lake Geneva, WI., Garage, Office and Workbench are designed with abundant storage and easy transition between spaces. Medallion Cabinetry is used throughout in warm finishes with soft close doors and drawers.
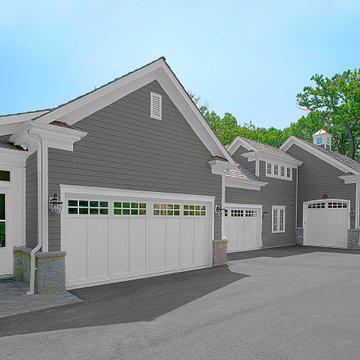
The five-car garage completely blends into the side elevation. The space also houses the owners fire truck.
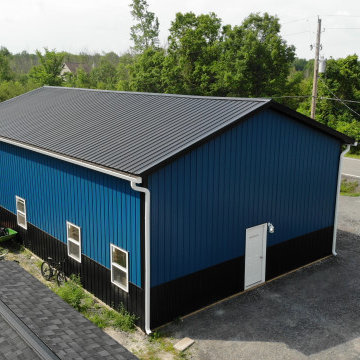
This client required a large garage adjacent to their residence to serve as both vehicle storage space and workshop. By utilizing post-frame construction, the client was able to save significantly when compared to the cost of building a traditional structure with a foundation.
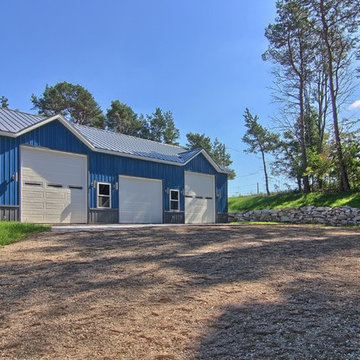
Toy Barn with bonus trusses and finished bathroom. A little getaway and lots of room for his toys. Drive through RV storage with a garage door on both sides so no need to back up!
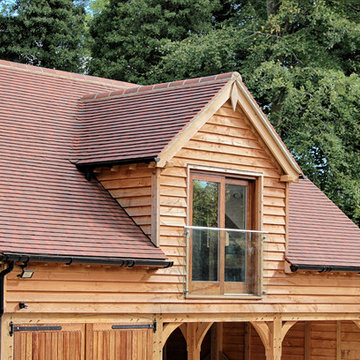
Our Extraroom upgrade adds a mid section above the garage doors that provides the height needed to incorporate a juliet balcony on either side of the oak garage.
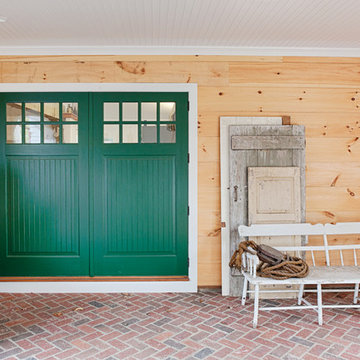
Updated an existing 2 car garage to restore back to original look of farmhouse. Added an additional 2 car garage, a breezeway and a workshop
RUDLOFF Custom Builders, is a residential construction company that connects with clients early in the design phase to ensure every detail of your project is captured just as you imagined. RUDLOFF Custom Builders will create the project of your dreams that is executed by on-site project managers and skilled craftsman, while creating lifetime client relationships that are build on trust and integrity.
We are a full service, certified remodeling company that covers all of the Philadelphia suburban area including West Chester, Gladwynne, Malvern, Wayne, Haverford and more.
As a 6 time Best of Houzz winner, we look forward to working with you on your next project.
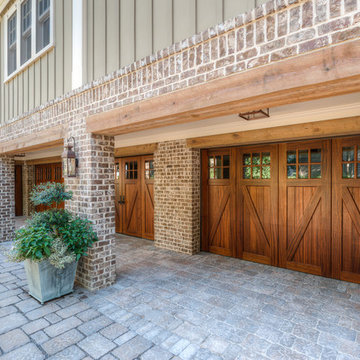
Natural Wood Garage Doors Under a Brick Loggia Acting as the Pinnacle of a Stone Drive Court
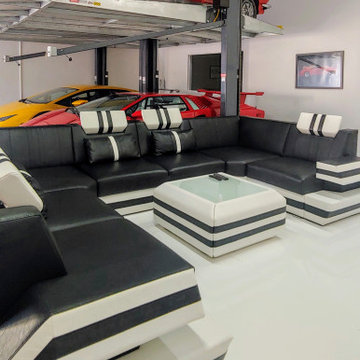
Leather sectional from Germany with LED lighted accents. White epoxy floor. I removed some walls and built up others to create an incredible space for this lucky client. Two offices (one looks out into the garage), conference room, server room, kitchen and bar area, as well as lounge area in the garage. Drywalling in the ceiling and painting it dark made a big difference. Epoxy floors in metallic blue and white in the seating area. Linoleum floors throughout the main spaces and wool carpet in the offices.
360 Billeder af kontor, atelier eller værksted til fire eller flere biler
6
