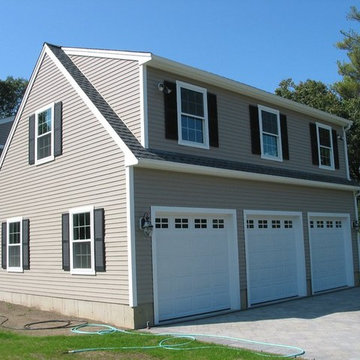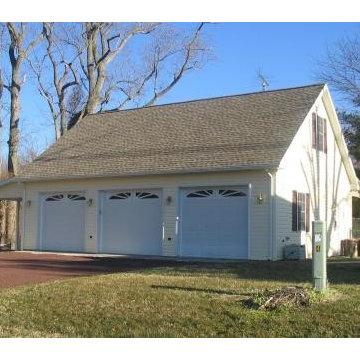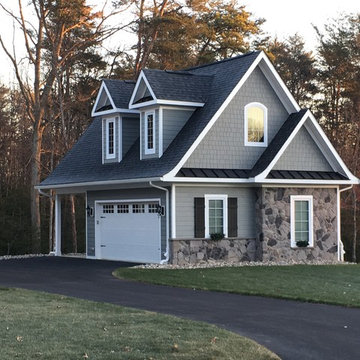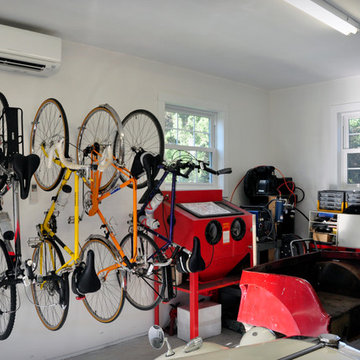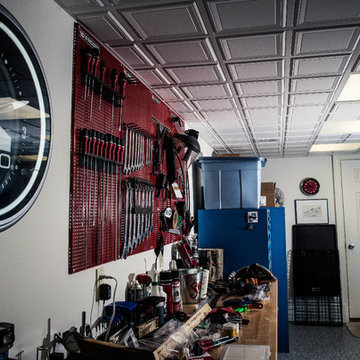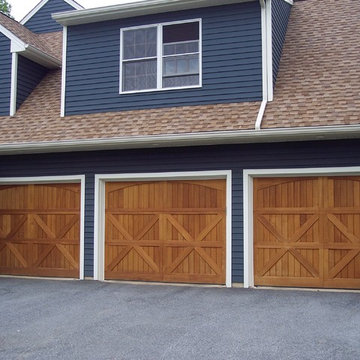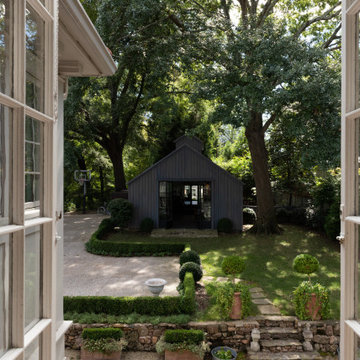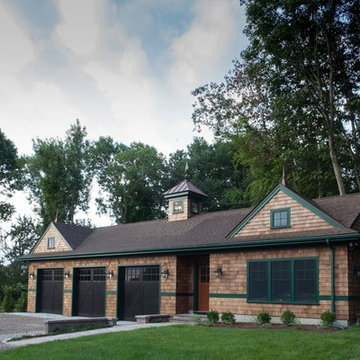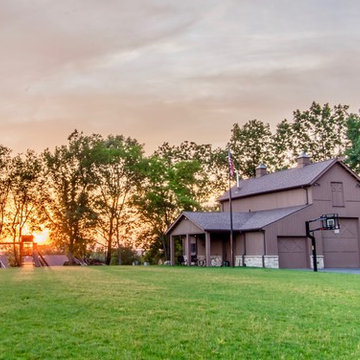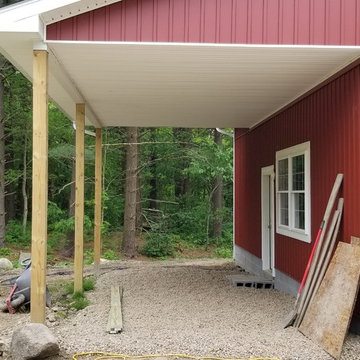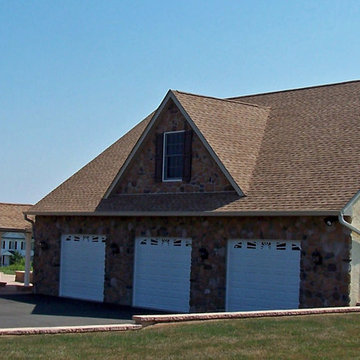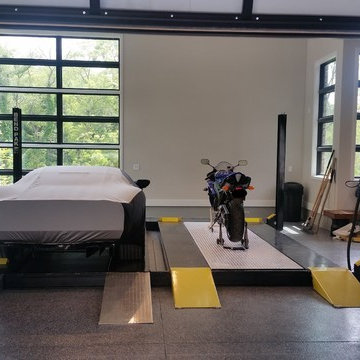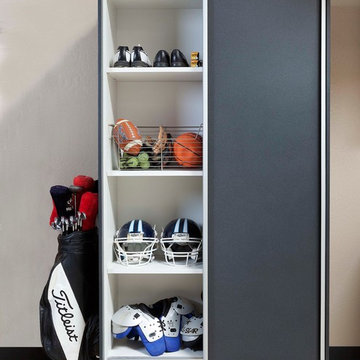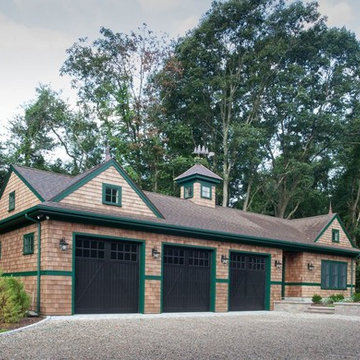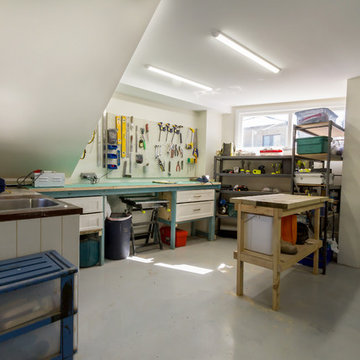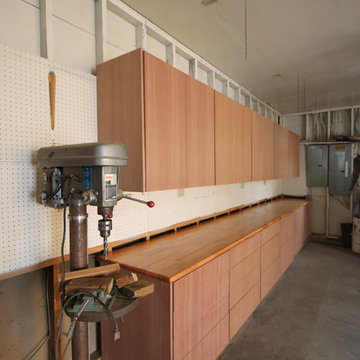706 Billeder af kontor, atelier eller værksted til tre eller flere biler
Sorteret efter:
Budget
Sorter efter:Populær i dag
221 - 240 af 706 billeder
Item 1 ud af 3
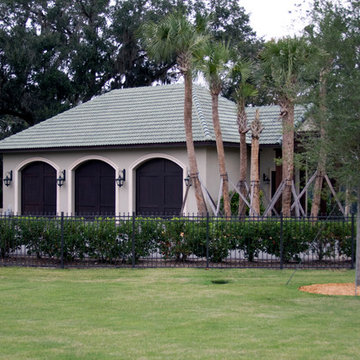
This estate is located in the middle of the equestrian community in Marion County. The home in particular was situated so that the owner can have a panoramic view of the horses, the training facility, and the general beauty of the surrounding area. The estate is comprised of a 10,000 sq. ft., two story home, and a two-bedroom cabana with living room and kitchen. All of these amenities are all tied together around an elaborate and well thought out outdoor entertainment feature. The amenities have been carefully selected to satisfy the owner’s lifestyle and are without compromise. The home has a wonderful mixture of floor materials including hand sawn wood planks, marble slabs, and silk carpeting. Just about the entire home has wall covering, including hand painted wall covering in the master suite. The cabana and home are tied together with a central server that handles the use and distribution of music and video as well as alarm and air conditioning.
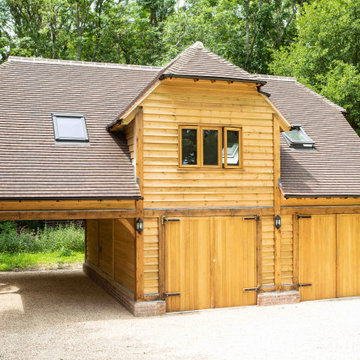
Our customer in Arundel, West Sussex was looking to add in a triple garage and wanted to gain a home office studio space as part of the build. A bespoke double storey oak barn garage was the perfect solution to meet the required needs. The use of quality British oak also worked well with their existing property and country surroundings, creating an elegant building despite its more practical and utilitarian uses. The natural colours of oak beam frame and cladding blend seamlessly with the surroundings and the contrast of the dark roof tiles give it a smart and contemporary edge. Proof that a garage does not have to be uninteresting.
Our specialist team did all the frame construction, cladding, window fitting, tiling, and in this case the groundworks, electrics, internal finishes and decorating as well as landscaping around the building were carried out by the customers contractor. Even through a pandemic, Christmas holidays and winter weather the building was up and finished within 12 weeks and just look at the stunning results!
The lower storey has given the client two large garages with double barn doors, creating a covered and secure area to store cars as well as providing a workshop and storage area. There is also a covered car port area for sheltered storage of another vehicle. The upper storey has provided the client with a spacious home office studio. The front of the building has a dormer window area, providing more ceiling height and space as well as letting in plenty of sunlight. The client also chose to add opening roof light windows either side in the roof to add further ventilation and light to the space. The office space is accessed by an attractive external oak staircase to right side of the building. The quality of the finish is just exquisite and the traditional finishing details such as the arched oak beams and peg construction really show the craftmanship that goes into creating an oak building. The lantern outside lighting just adds that final touch of style to this beautiful oak building.
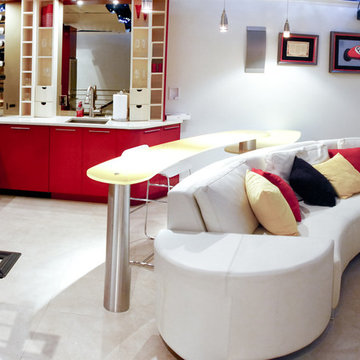
This project was built in a metal garage. Our client wanted a cool place to park his cars. We took the idea and ran with it. We created a lower area to park his cars with the old Italy feel, then moving into the loft we transitioned to a contemporary Italy. This project was lots of fun!
Design by: Mont Hartman
Photos by: Ralph Scobey
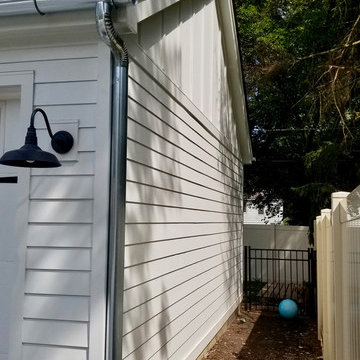
Complete Exterior Remodel with Fiber Cement Siding, Trim, Soffit & Fascia, Windows, Doors, Gutters and Built the Garage, Deck, Porch and Portico. Both Home and Detached Garage.
706 Billeder af kontor, atelier eller værksted til tre eller flere biler
12
