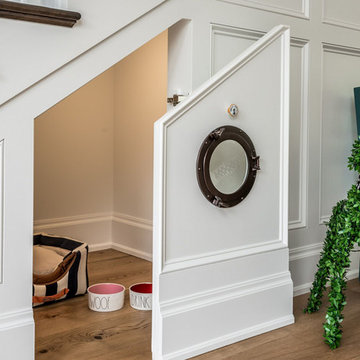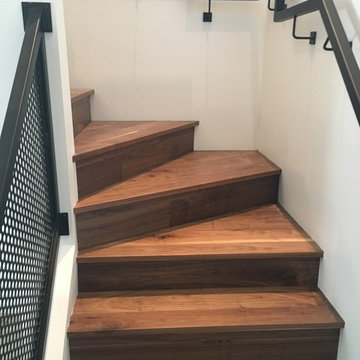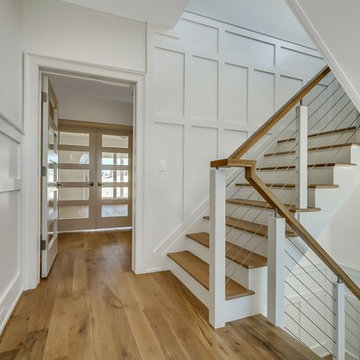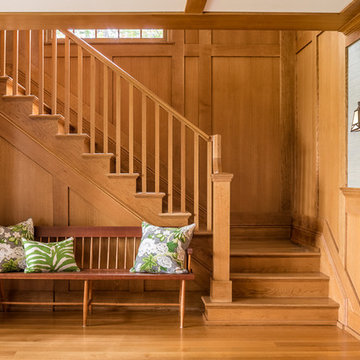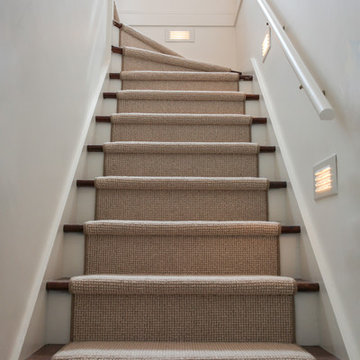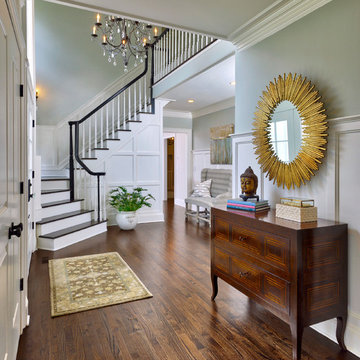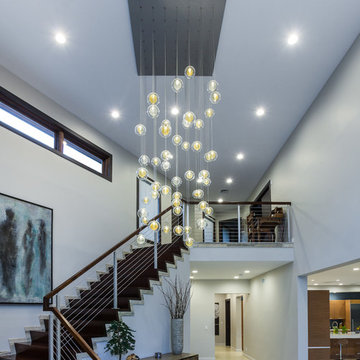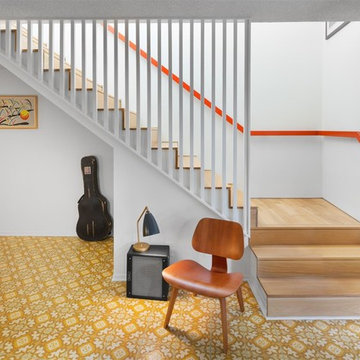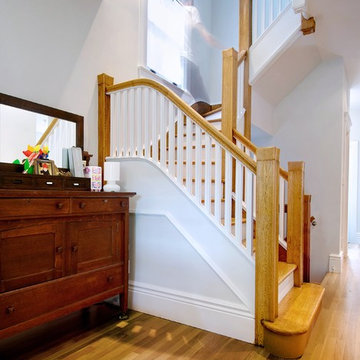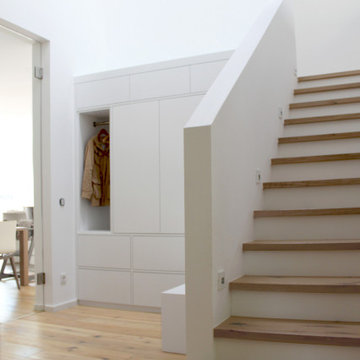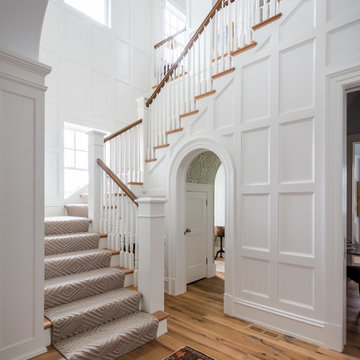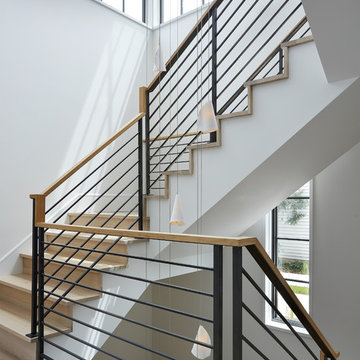7.696 Billeder af kvartsvingstrappe med stødtrin af træ
Sorteret efter:
Budget
Sorter efter:Populær i dag
201 - 220 af 7.696 billeder
Item 1 ud af 3
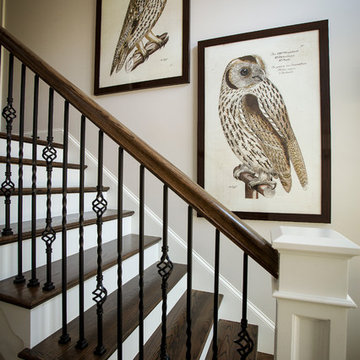
Classic staircase with dark wooden stairs and handrailing, white stair risers, and framed owl pictures.
Project designed by Atlanta interior design firm, Nandina Home & Design. Their Sandy Springs home decor showroom and design studio also serve Midtown, Buckhead, and outside the perimeter.
For more about Nandina Home & Design, click here: https://nandinahome.com/

The oak staircase was cut and made by our joinery
team in our workshop - the handrail is a solid piece of
oak winding its way down to the basement. The oak
staircase wraps its way around the living spaces in the
form of oak panelling to create a ribbon of material to
links the spaces together.
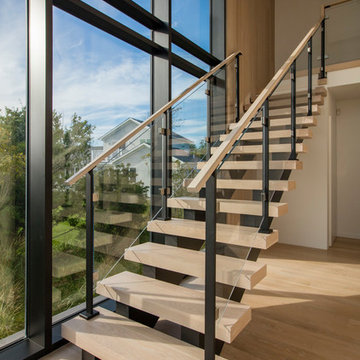
Interior stairs with glass walls, solid aluminum posts and white oak wood top rail.
Fabrication of railings by Keuka Studios
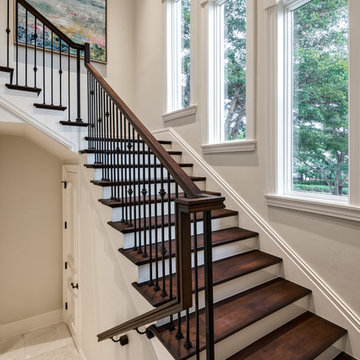
Interior Design by Amy Coslet Interior Designer ASID, NCIDQ.
Construction Harwick Homes.
Photography Amber Frederiksen
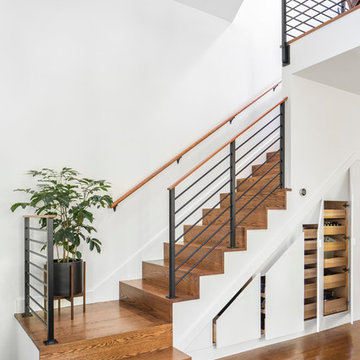
TEAM
Architect: LDa Architecture & Interiors
Interior Design: Kennerknecht Design Group
Builder: Shanks Engineering & Construction, LLC
Cabinetry Designer: Venegas & Company
Photographer: Sean Litchfield Photography
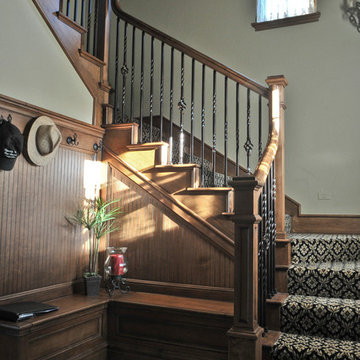
This secondary staircase and mud area highlighted with wool carpet by Kane. The bench seating is lined with stained bead board creating a warm entrance from the carriage house.
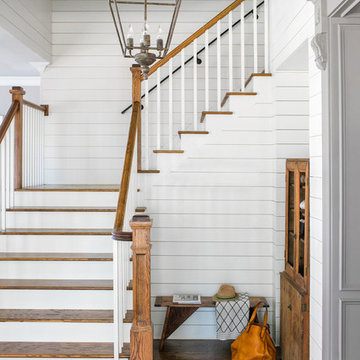
This custom home was built for empty nesting in mind. The first floor is all you need with wide open dining, kitchen and entertaining along with master suite just off the mudroom and laundry. Upstairs has plenty of room for guests and return home college students.
Photos- Rustic White Photography
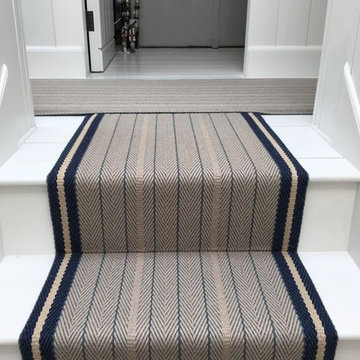
Roger Oates Trent Airforce stair runner carpet fitted to white painted staircase in Barnes London
7.696 Billeder af kvartsvingstrappe med stødtrin af træ
11
