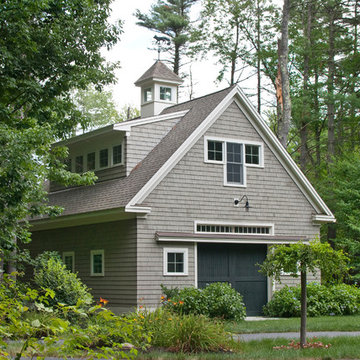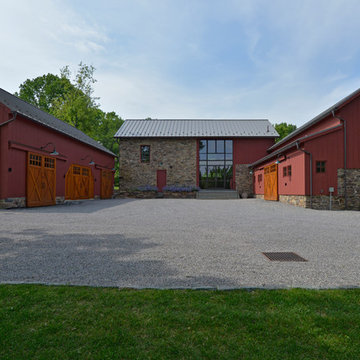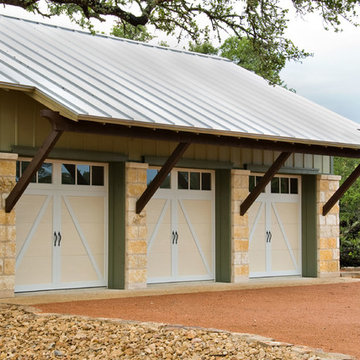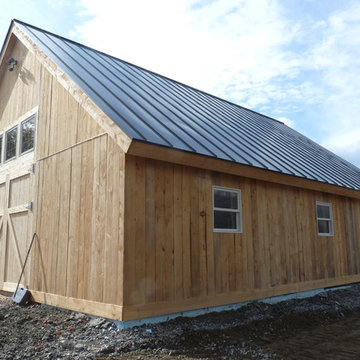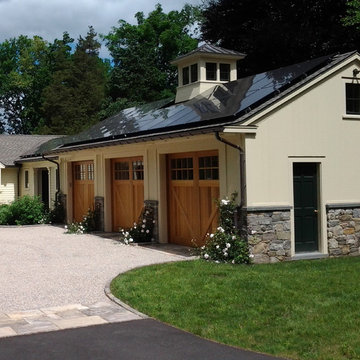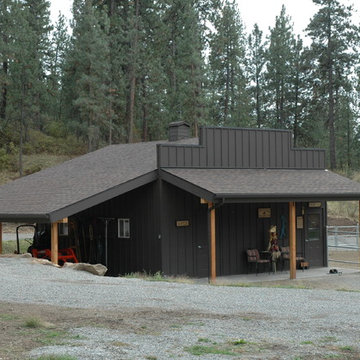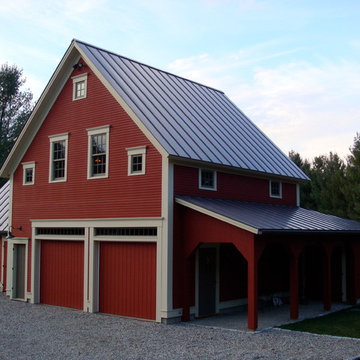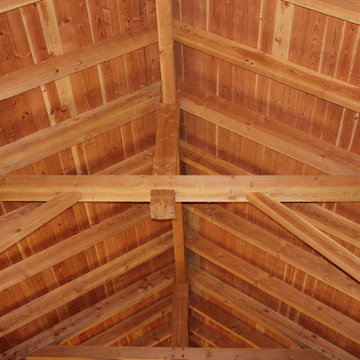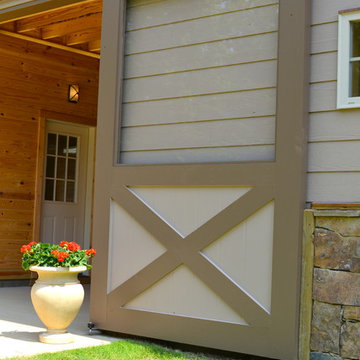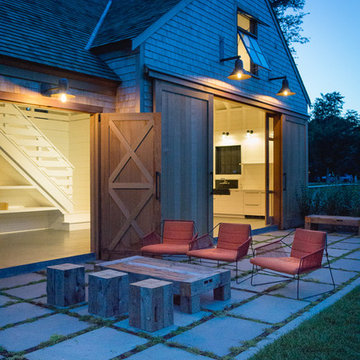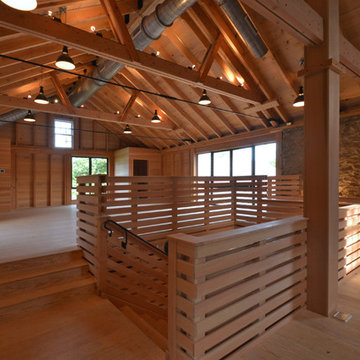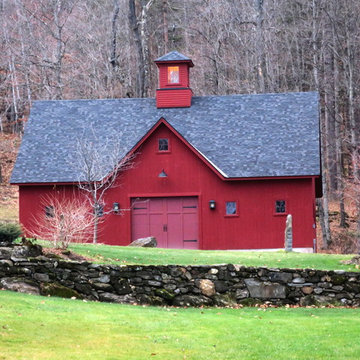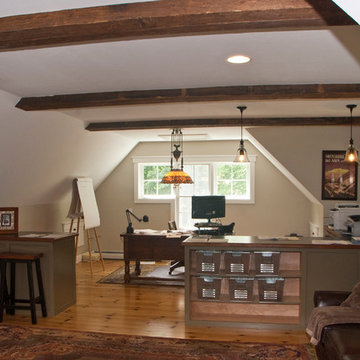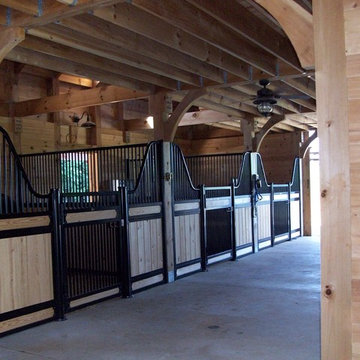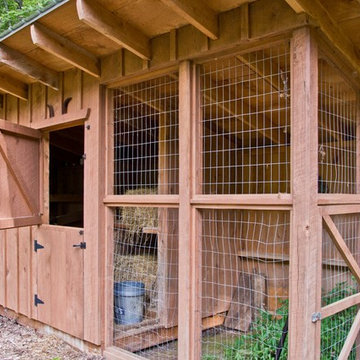246 Billeder af lade
Sorteret efter:
Budget
Sorter efter:Populær i dag
1 - 20 af 246 billeder
Item 1 ud af 3
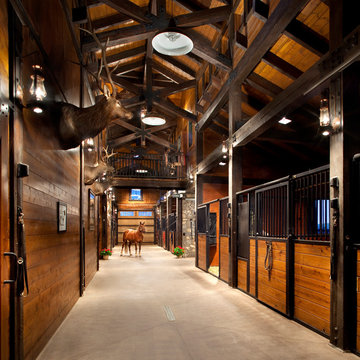
This project was designed to accommodate the client’s wish to have a traditional and functional barn that could also serve as a backdrop for social and corporate functions. Several years after it’s completion, this has become just the case as the clients routinely host everything from fundraisers to cooking demonstrations to political functions in the barn and outdoor spaces. In addition to the barn, Axial Arts designed an indoor arena, cattle & hay barn, and a professional grade equipment workshop with living quarters above it. The indoor arena includes a 100′ x 200′ riding arena as well as a side space that includes bleacher space for clinics and several open rail stalls. The hay & cattle barn is split level with 3 bays on the top level that accommodates tractors and front loaders as well as a significant tonnage of hay. The lower level opens to grade below with cattle pens and equipment for breeding and calving. The cattle handling systems and stocks both outside and inside were designed by Temple Grandin- renowned bestselling author, autism activist, and consultant to the livestock industry on animal behavior. This project was recently featured in Cowboy & Indians Magazine. As the case with most of our projects, Axial Arts received this commission after being recommended by a past client.
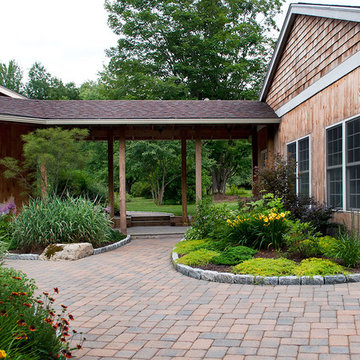
Owners of this country ranch home wanted to add a three bay carriage barn for vehicles and garden equipment. The challenge here was to provide a covered walkway between the structures that didn't cut off the view to the beautiful country garden meadow in back of the home. The solution we created was to separate the two structures, and frame the view with an open breezeway.
HAVEN design+building llc
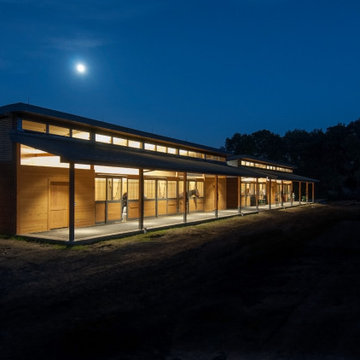
Customized Blackburn Greenbarn® a curved, standing-metal roof to complement the design of an adjacent residence.
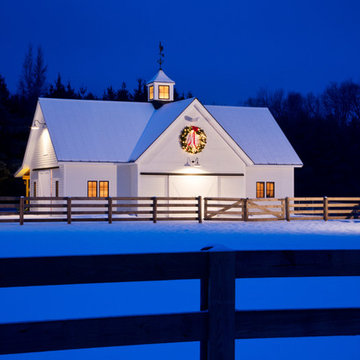
Matching the style of the main home, this fully functional barn features five stalls, a tack room, and hay loft, so all the essentials are close by. It also has a shed roof extending from the far side, which creates a bit of extra shelter from the elements when the horses are in the back pasture.
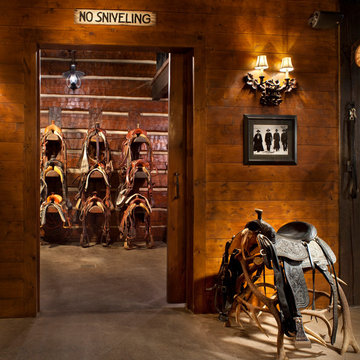
This project was designed to accommodate the client’s wish to have a traditional and functional barn that could also serve as a backdrop for social and corporate functions. Several years after it’s completion, this has become just the case as the clients routinely host everything from fundraisers to cooking demonstrations to political functions in the barn and outdoor spaces. In addition to the barn, Axial Arts designed an indoor arena, cattle & hay barn, and a professional grade equipment workshop with living quarters above it. The indoor arena includes a 100′ x 200′ riding arena as well as a side space that includes bleacher space for clinics and several open rail stalls. The hay & cattle barn is split level with 3 bays on the top level that accommodates tractors and front loaders as well as a significant tonnage of hay. The lower level opens to grade below with cattle pens and equipment for breeding and calving. The cattle handling systems and stocks both outside and inside were designed by Temple Grandin- renowned bestselling author, autism activist, and consultant to the livestock industry on animal behavior. This project was recently featured in Cowboy & Indians Magazine. As the case with most of our projects, Axial Arts received this commission after being recommended by a past client.
246 Billeder af lade
1
