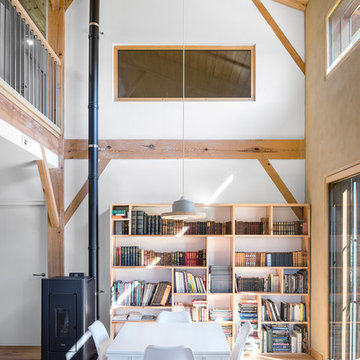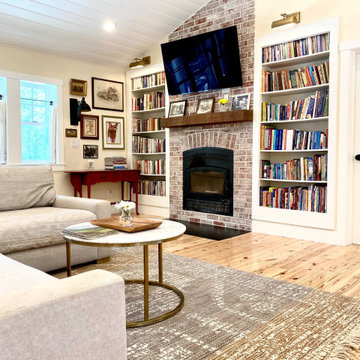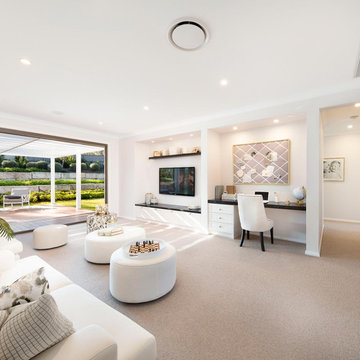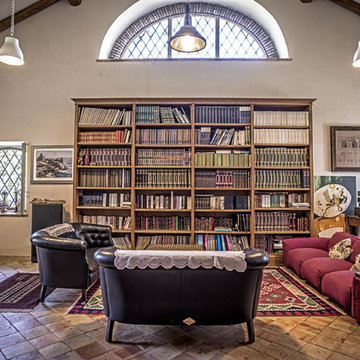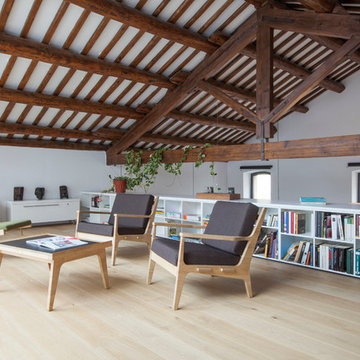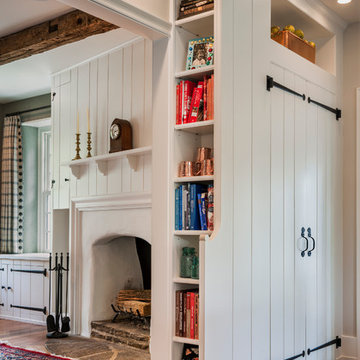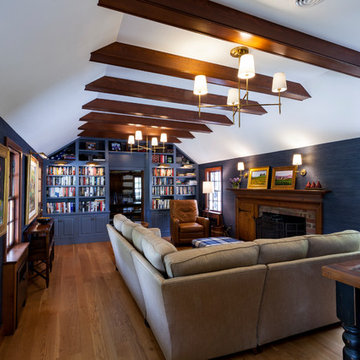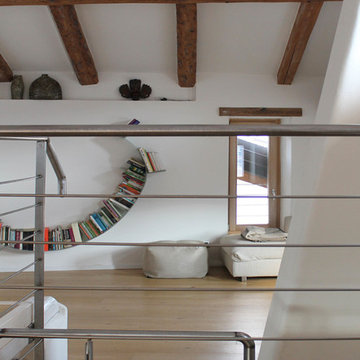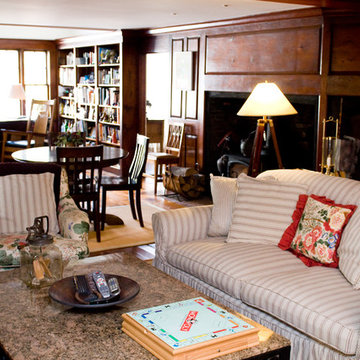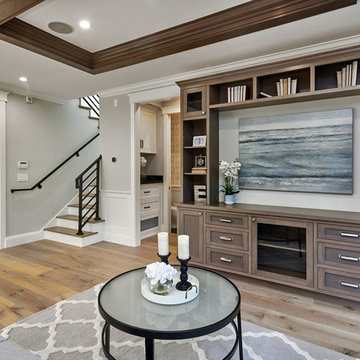407 Billeder af landstil alrum med et hjemmebibliotek
Sorteret efter:
Budget
Sorter efter:Populær i dag
81 - 100 af 407 billeder
Item 1 ud af 3
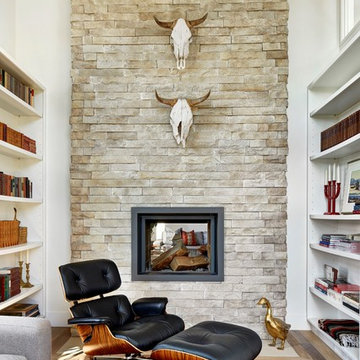
Modern Rustic cabin inspired by Norwegian design & heritage of the clients
Photo: Martin Tessler
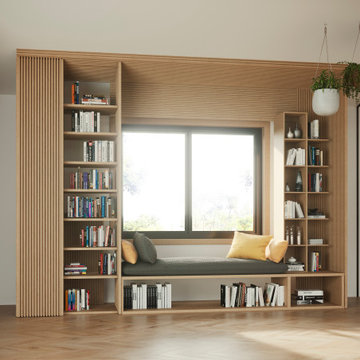
Diseño interior de una reforma integral. El cliente buscaba un interiorismo armonioso y tranquilo para disfrutar de la naturaleza y del entorno. Le hicimos el escaneado de la vivienda para obtener las medidas exactas, posteriormente junto al arquitecto e hicimos la propuesta de reforma en 3D, con tour 360º y video. Cuando aprobó el resultado le proporcionamos la lista de todos los muebles y decoración que salen en el render 3D facilitándole el trabajo de tener que ir él a buscarlos.
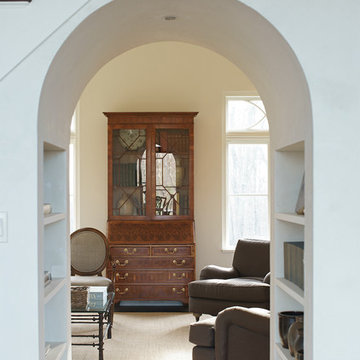
The arched opening under the stairs looking into the Den.
Photos: Scott Benedict, Practical(ly) Studios
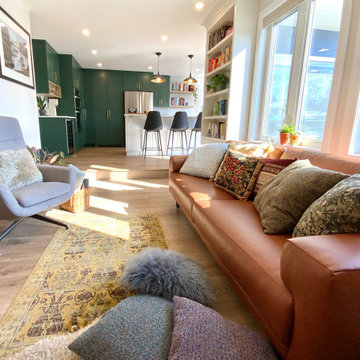
A modern country home for a busy family with young children. The home remodel included enlarging the footprint of the kitchen to allow a larger island for more seating and entertaining, as well as provide more storage and a desk area. The pocket door pantry and the full height corner pantry was high on the client's priority list. From the cabinetry to the green peacock wallpaper and vibrant blue tiles in the bathrooms, the colourful touches throughout the home adds to the energy and charm. The result is a modern, relaxed, eclectic aesthetic with practical and efficient design features to serve the needs of this family.
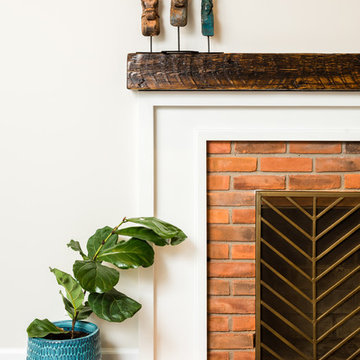
This mantle was created by a local woodsmith and artist with wood reclaimed from a Detroit Fire Station in Downtown Detroit Michigan. Each piece is numbered and registered, giving a little bit of love and history along the way for its new home!
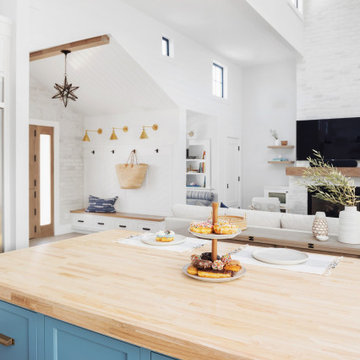
This living space is part of a Great Room that connects to the kitchen. Beautiful white brick cladding around the fireplace and chimney. White oak features including: fireplace mantel, floating shelves, and solid wood floor. The custom cabinetry on either side of the fireplace has glass display doors and Cambria Quartz countertops. The firebox is clad with stone in herringbone pattern.
Photo by Molly Rose Photography
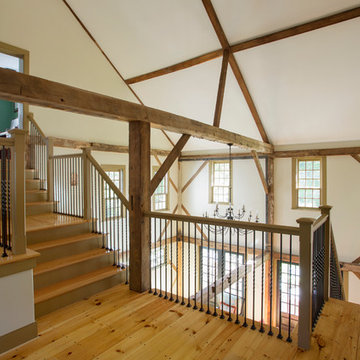
The beautiful, old barn on this Topsfield estate was at risk of being demolished. Before approaching Mathew Cummings, the homeowner had met with several architects about the structure, and they had all told her that it needed to be torn down. Thankfully, for the sake of the barn and the owner, Cummings Architects has a long and distinguished history of preserving some of the oldest timber framed homes and barns in the U.S.
Once the homeowner realized that the barn was not only salvageable, but could be transformed into a new living space that was as utilitarian as it was stunning, the design ideas began flowing fast. In the end, the design came together in a way that met all the family’s needs with all the warmth and style you’d expect in such a venerable, old building.
On the ground level of this 200-year old structure, a garage offers ample room for three cars, including one loaded up with kids and groceries. Just off the garage is the mudroom – a large but quaint space with an exposed wood ceiling, custom-built seat with period detailing, and a powder room. The vanity in the powder room features a vanity that was built using salvaged wood and reclaimed bluestone sourced right on the property.
Original, exposed timbers frame an expansive, two-story family room that leads, through classic French doors, to a new deck adjacent to the large, open backyard. On the second floor, salvaged barn doors lead to the master suite which features a bright bedroom and bath as well as a custom walk-in closet with his and hers areas separated by a black walnut island. In the master bath, hand-beaded boards surround a claw-foot tub, the perfect place to relax after a long day.
In addition, the newly restored and renovated barn features a mid-level exercise studio and a children’s playroom that connects to the main house.
From a derelict relic that was slated for demolition to a warmly inviting and beautifully utilitarian living space, this barn has undergone an almost magical transformation to become a beautiful addition and asset to this stately home.
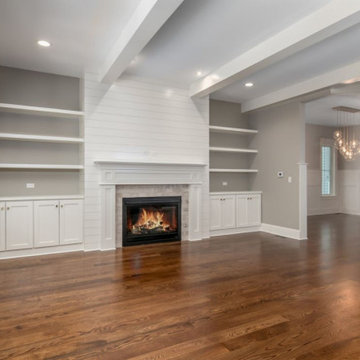
Classic farmhouse living room with white oak stained floor. Open built in shelves for display and media storage. Open to both the dining and kitchen. Timeless fireplace mantel is the center showcase of the room.
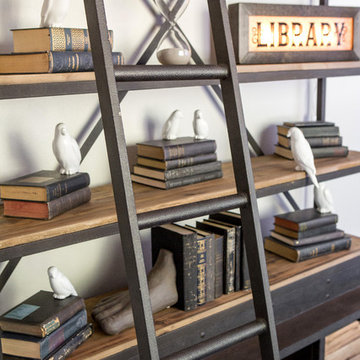
This beautiful showcase home offers a blend of crisp, uncomplicated modern lines and a touch of farmhouse architectural details. The 5,100 square feet single level home with 5 bedrooms, 3 ½ baths with a large vaulted bonus room over the garage is delightfully welcoming.
For more photos of this project visit our website: https://wendyobrienid.com.

Dramatic double-height Living Room with chevron paneling, gas fireplace with elegant stone surround, and exposed rustic beams
407 Billeder af landstil alrum med et hjemmebibliotek
5
