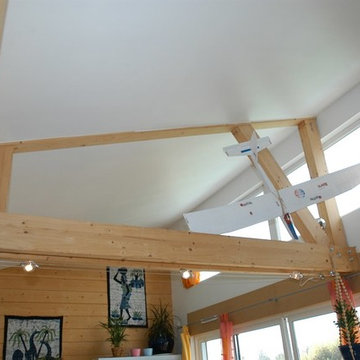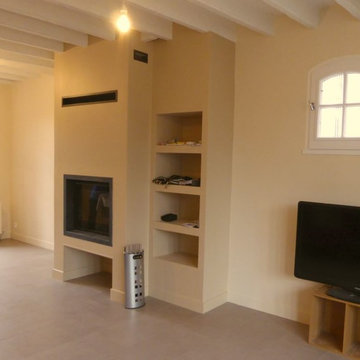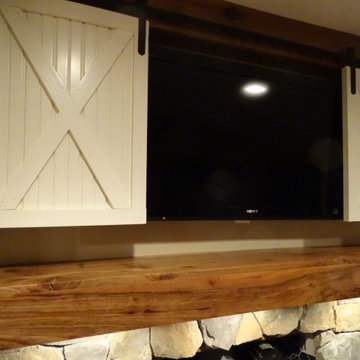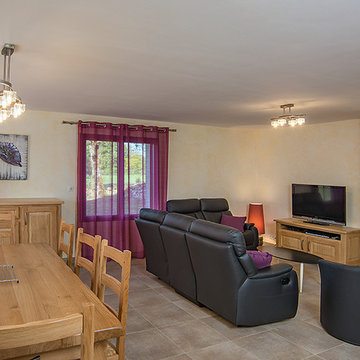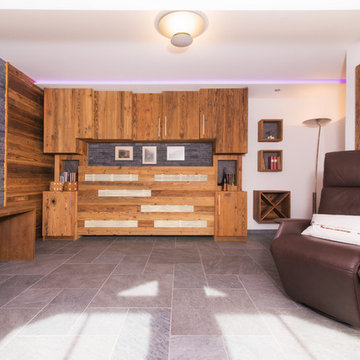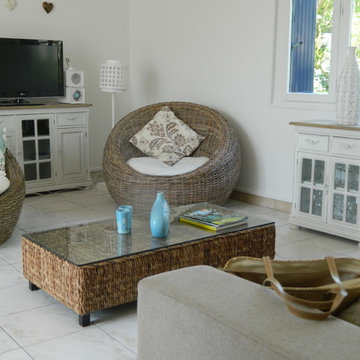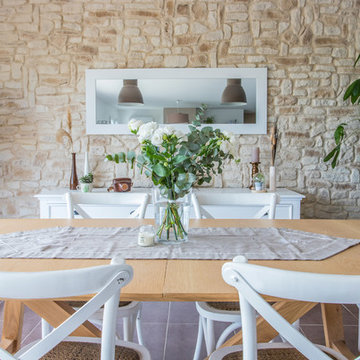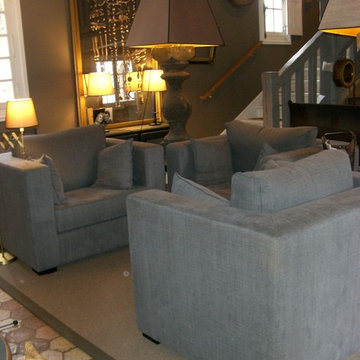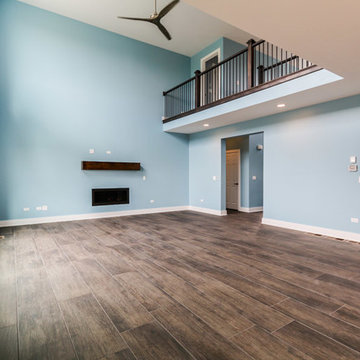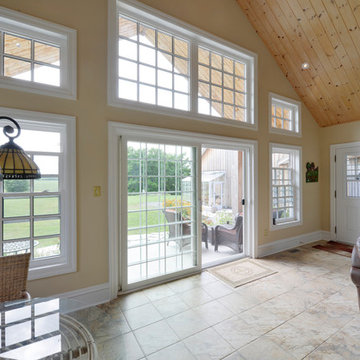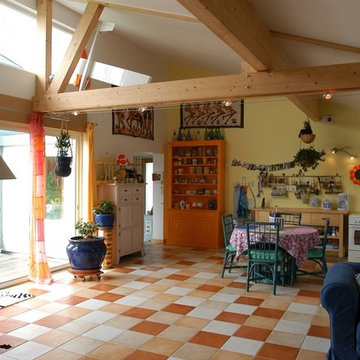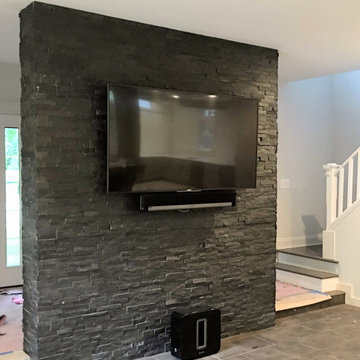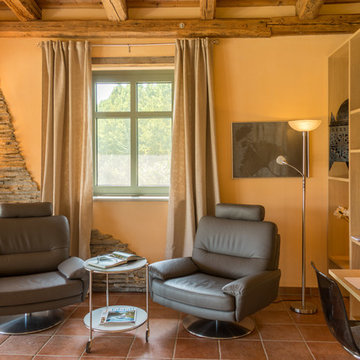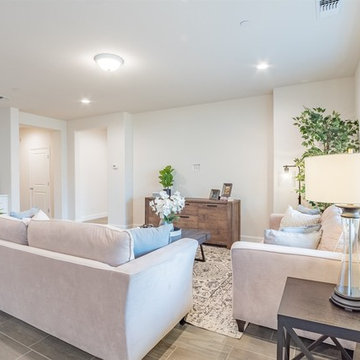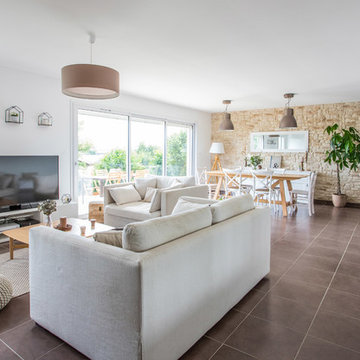161 Billeder af landstil alrum med gulv af keramiske fliser
Sorteret efter:
Budget
Sorter efter:Populær i dag
61 - 80 af 161 billeder
Item 1 ud af 3
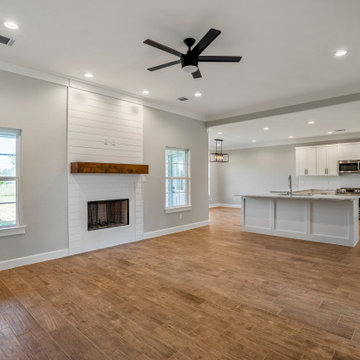
Open concept family room. Farmhouse style with white shiplap fireplace and subway tile backsplash.
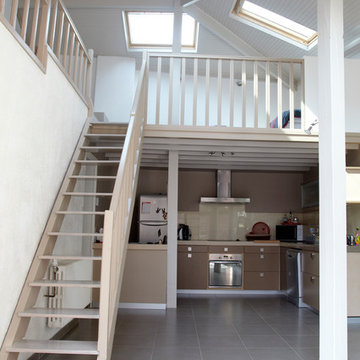
Modernisation des existants en retravaillant les lambris, l'escalier et la mezzanine.
pour une question de budget, l'espace existant n'a pas été modifié dans sa structure, par contre pour donner un aspect plus moderne l'ensemble des boiseries (escalier, rambardes, poutres, poteaux, lambris) a été lasuré avec une lasure opaque beige-taupe, rendant l'espace plus lumineux et plus contemporain.
crédit photo : Christophe Kicien, le 5 Studio
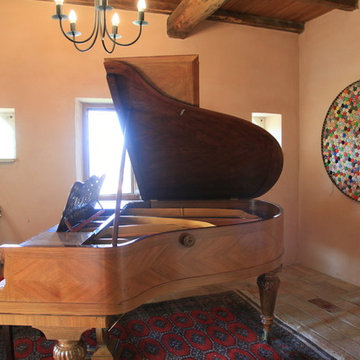
Music Room in antique Dovecote adjiacent to Veranda/Terazzo and Billiard Room.
Walls finishing - cocciopisto,
Floors - recovered terracotta pianelle,
Ceilings - natural chestnut beams.
Window forms recall those found in original dovecote. Wall Hanging - Design with Heirloom Quilt, Canape & Handforged iron ring from an antique 'tonneaux' , by Debra Carol. - Foto by Pasquale Comegna
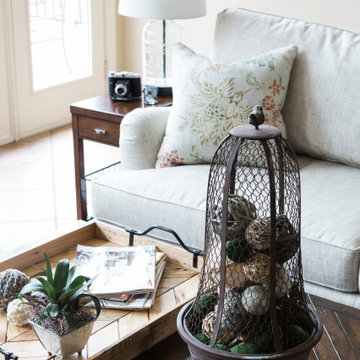
The homeowners recently moved from California and wanted a “modern farmhouse” with lots of metal and aged wood that was timeless, casual and comfortable to match their down-to-Earth, fun-loving personalities. They wanted to enjoy this home themselves and also successfully entertain other business executives on a larger scale. We added furnishings, rugs, lighting and accessories to complete the foyer, living room, family room and a few small updates to the dining room of this new-to-them home.
All interior elements designed and specified by A.HICKMAN Design. Photography by Angela Newton Roy (website: http://angelanewtonroy.com)
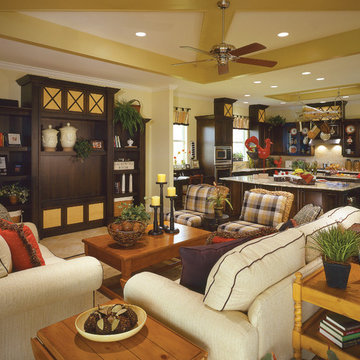
The Sater Design Collection's Rosemary Bay (Plan #6781). www.saterdesign.com
161 Billeder af landstil alrum med gulv af keramiske fliser
4
