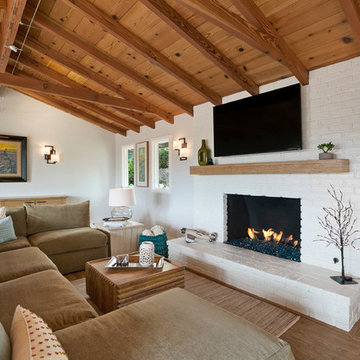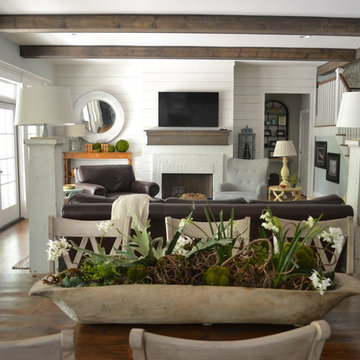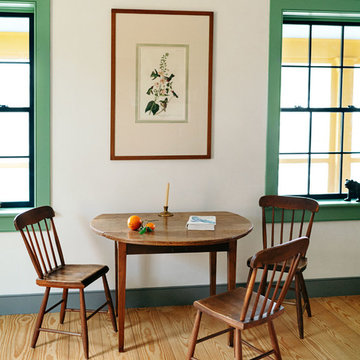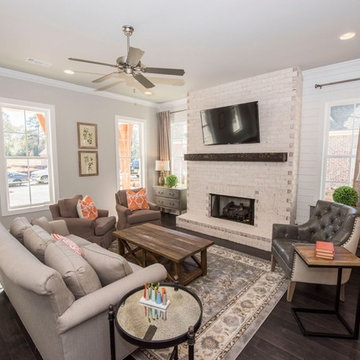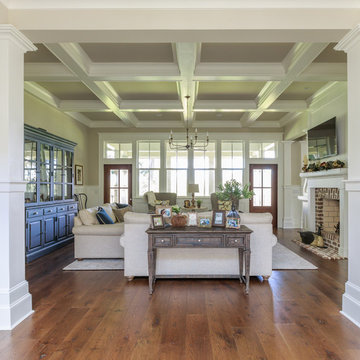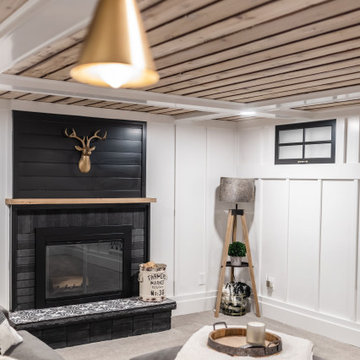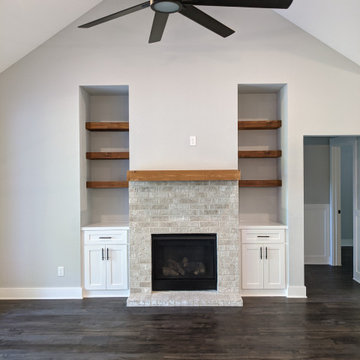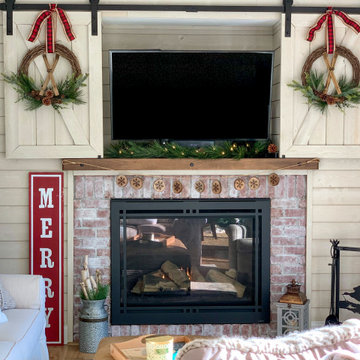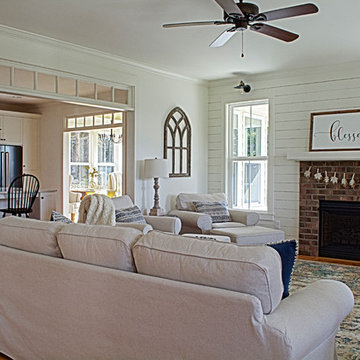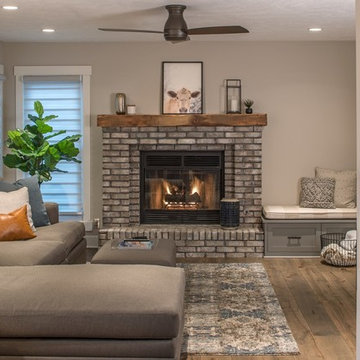749 Billeder af landstil alrum med muret pejseindramning
Sorteret efter:
Budget
Sorter efter:Populær i dag
121 - 140 af 749 billeder
Item 1 ud af 3
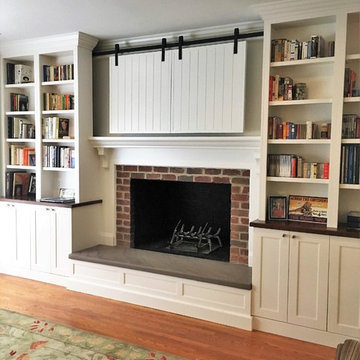
Our clients were adamant about hiding their TV, so our team devised a clever solution to hide the wall-mounted TV behind barn doors that slide behind the upper cabinetry when open. The outer upper cabinets are full depth and the inner cabinets are reduced to hide the doors.
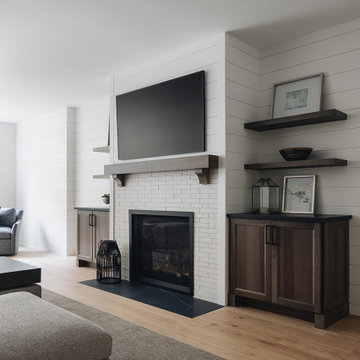
Living room and lounge area featuring a white brick fireplace and wood mantle, large TV, shiplap walls, light wood flooring, open shelving, and gray sectional sofa.

This home is full of clean lines, soft whites and grey, & lots of built-in pieces. Large entry area with message center, dual closets, custom bench with hooks and cubbies to keep organized. Living room fireplace with shiplap, custom mantel and cabinets, and white brick.
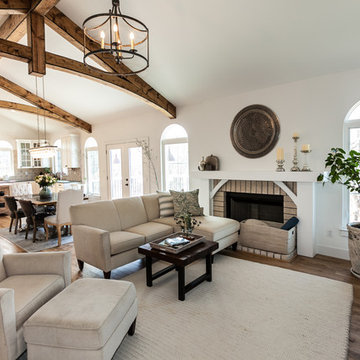
This new construction custom home was built for a family on a private wooded lot in Wildwood. Surrounded by acres of forest, this home offers total privacy, while allowing for ample natural light and views of the nearby scenery.
Light colors, beautiful wood, natural light, and custom tile are a design theme throughout the home. The light color palette paired with the large windows, which allow in natural light, makes the home light and bright.
Beautiful wood is a feature throughout the home. Timber beams accent the main floor, extending from the kitchen, through the dining, and living rooms. The kitchen island and bathroom vanities all feature reclaimed wood paired with white ceramic sinks.
A finished lower level was built for this family’s young children to have plenty of space to play. The lower level features Earthwerks Derby Plank flooring throughout. The flooring is naturally beautiful and durable – forgiving of messes and accidents that may occur when young children play.
Photo by Dave Dierzbicki
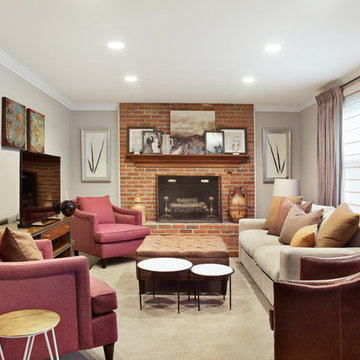
Customized & fully curated Modern Country House renovation & decoration for a family located in an exclusive community of North Wilmington, Delaware.
Photography By: Wheeler Home Concepts
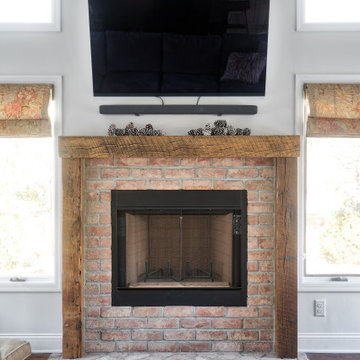
Real antique wood mantel and brick installed to be flush with the wooden floors.
Photos by Chris Veith
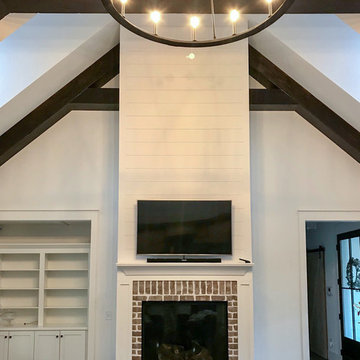
Our client built an expanded version of Architectural Designs Modern Farmhouse Plan 62544DJ in North Carolina with the garage door arrangement "flipped" with the 2-car portion appearing to the left of the 1-car portion.
Ready when you are! Where do YOU want to build?
Specs-at-a-glance
4 beds
3.5 baths
2,700+ sq. ft.
Plans: https://www.architecturaldesigns.com/62544dj
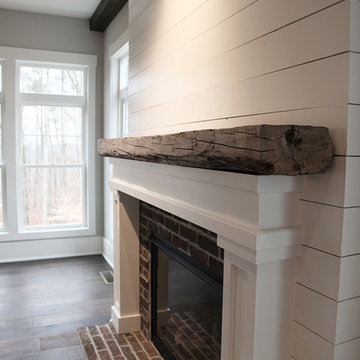
Traditionally-inspired charm abounds with this rustic beam mantel set against white plank trim and a brick surround and hearth.
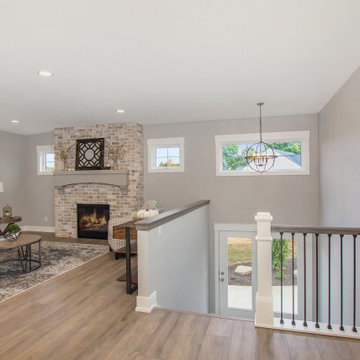
This stand-alone condominium takes a bold step with dark, modern farmhouse exterior features. Once again, the details of this stand alone condominium are where this custom design stands out; from custom trim to beautiful ceiling treatments and careful consideration for how the spaces interact. The exterior of the home is detailed with dark horizontal siding, vinyl board and batten, black windows, black asphalt shingles and accent metal roofing. Our design intent behind these stand-alone condominiums is to bring the maintenance free lifestyle with a space that feels like your own.
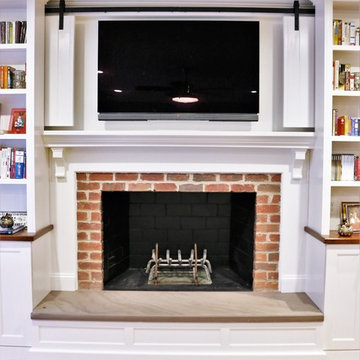
The barn doors are an elegant solution to hide and reveal the TV. They add to the farmhouse decor when the TV is hidden, and conveniently slide out of the way when open. The custom, built-in shelving matches the cabinetry in the adjacent kitchen.
749 Billeder af landstil alrum med muret pejseindramning
7
