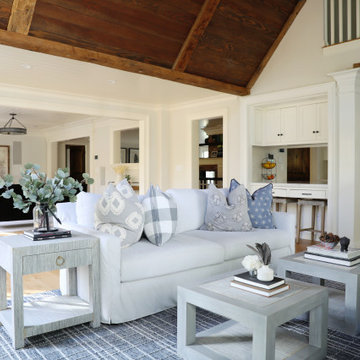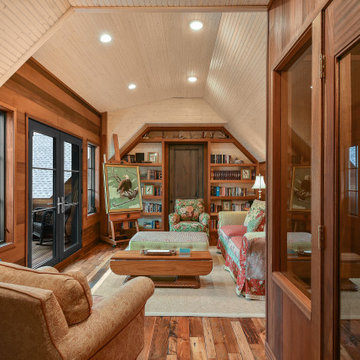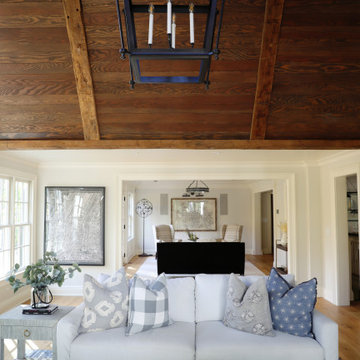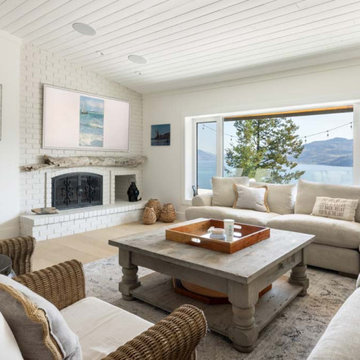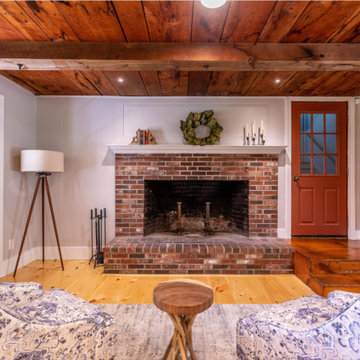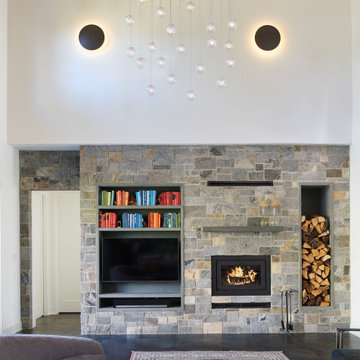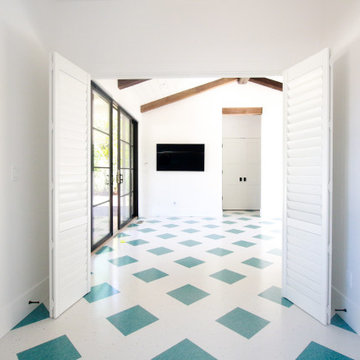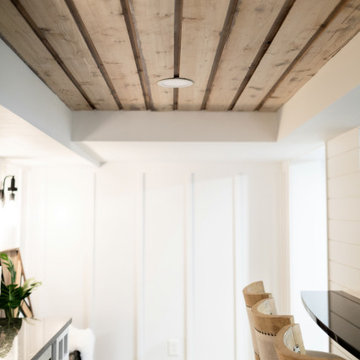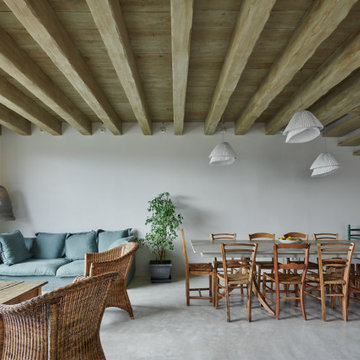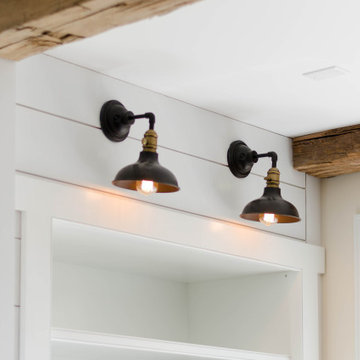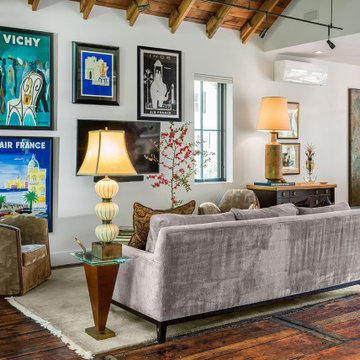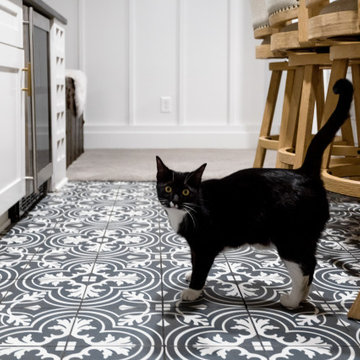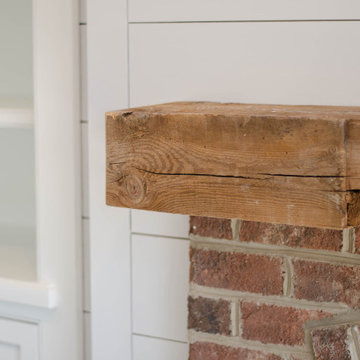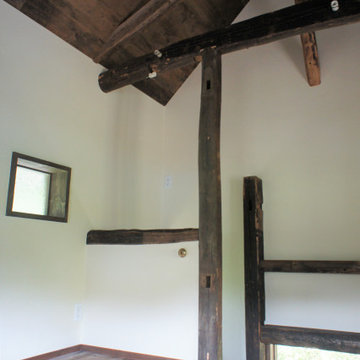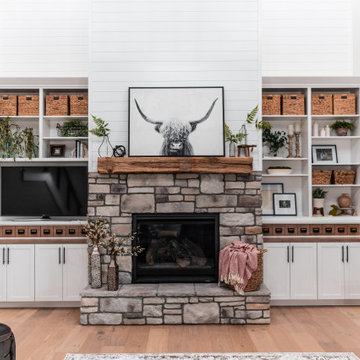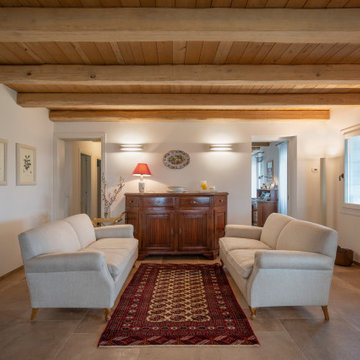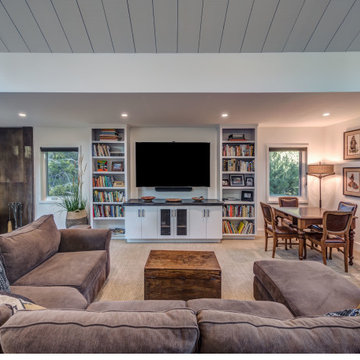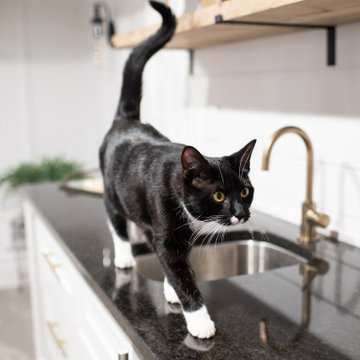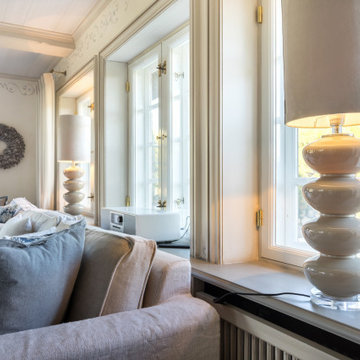Alrummet tjener mange formål, og kan indrettes på endnu flere måder. Hvordan du indretter det, afhænger af hvad du skal bruge det til, om det er et køkken-alrum, og hvilke andre formål rummet skal opfylde. Er det et familierum, en opholdsstue, eller skal det fungere som samtalekøkken? Store, åbne rum er meget populære, og især køkken-alrummet har indtaget de danske hjem. Den store popularitet gør også at du altid kan finde inspiration til indretningen af et landstil alrum. Kombinationen af lyse, åbne rum og samtalekøkkenet har dannet den perfekt base, og et landstil alrum kan passe ind i de fleste danske hjem.
Hvad er et køkken-alrum?
I takt med at samtalekøkkenet blev populært, opstod et behov for et større rum, hvor man både kunne lave mad og snakke med sin familie, eller underholde sine gæster. Kokken blev inkluderet i selskabet, i stedet for at blive gemt væk med madlavning. Som resultat af det behov, opstod idéen om et rum, hvor man kan stå for både madlavning og underholdning. Væggen mellem alrummet og køkkenet blev slået ned, og et mere praktisk rum opstod. Som navnet antyder indgår der altid et køkken i denne kombination af rum, men alrum kan være flere forskellige typer rum. Det afhænger af hvad du skal bruge det til. For nogle er det en spisestue, for andre er det en dagligstue, men kan også være et rum med plads til leg, så du kan holde øje med børnene, når du laver mad. Definitionen af et alrum er altså op til dig og dine behov, og er ikke et specielt rum med ét specifikt formål. Dit alrum skal passe til din familie, og skal indrettes herefter. Hvor stort skal et køkken-alrum være?
Størrelsen på et alrum afhænger i høj grad af hvor meget plads du har til rådighed, men også hvor stort et behov du har. Renoverer man sit hjem, vil man traditionelt set nedlægge en væg mellem køkkenet og et tilstødende rum. Dog kan man naturligvis gå skridtet videre, og flytte en eller flere vægge i det tilstødende rum og på den måde ændre størrelsen af køkken-alrummet. Vælger du den almindelige kombination med køkken og spise/dagligstue, er pladskravet givetvis markant større, da rummet skal tjene tre formål; spiseplads, dagligstue, og køkken. Størrelsen af rummet afhænger af hvor store disse rum er i forvejen. du kan til del inddrage plads fra andre rum i huset ved at flytte vægge. Er der plads omkring huset, kan du også overveje en eventuel tilbygning. Investeringen af plads er godt givet ud, da det bliver det rum i jeres hjem, hvor I opholder jer mest. I kan bedre udnytte tiden efter skole og arbejde, og tilbringe eftermiddagen og aftenen i samme rum. Renovering af landstil køkken-alrum
Når du vil renovere et fransk landstil køkken-alrum er det vigtigt at søge inspiration først, så du kan planlægge hele processen, og visualisere det færdige resultat. Før du går i gang er det også vigtigt at bestemme hvor meget plads du har til rummet og hvad det primære formål skal være. Det er også vigtigt at du har en idé om udseende og design af alrummet, før du går i gang. Søg design, spørg eksperter, og forestil dig hvordan dit rum ser ud, når det er færdigt. Er det store vinduespartier, retro farver eller måske er omdrejningspunktet et stort spisebord i massivt træ? Måske har du nogle idéer og forventninger allerede - hvis ikke, kan du søge inspiration her på siden, og tage en dialog med nogle af de eksperter, der tilbyder den stil du foretrækker. Forhør dig om det, du gerne vil have, er muligt med den plads du har, og få designet det fransk vintage køkken-alrum, der passer bedst til dig og din families behov. Bliv inspireret af billeder af landstil alrum her på Houzz