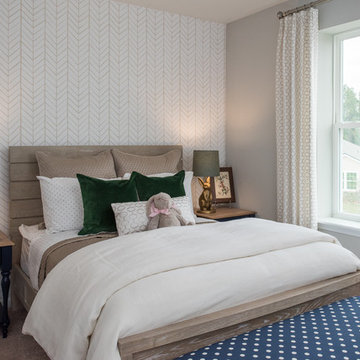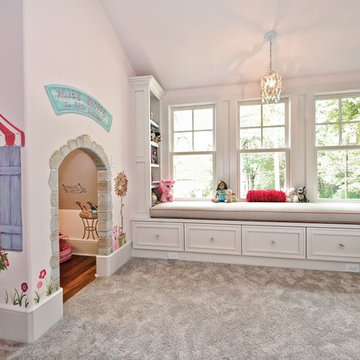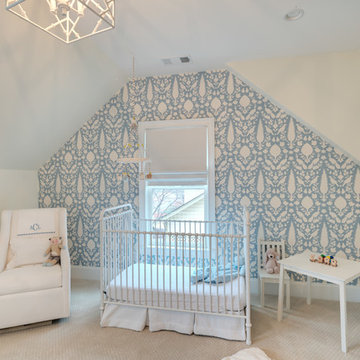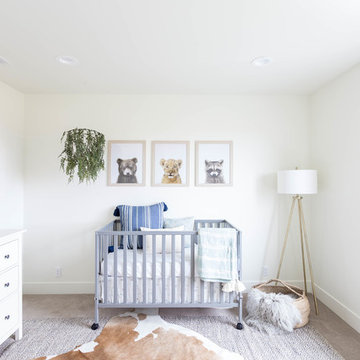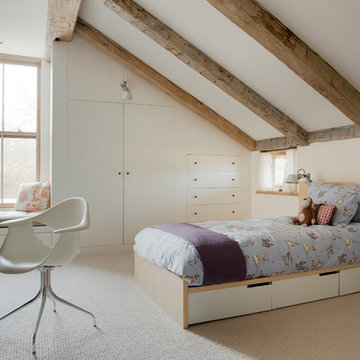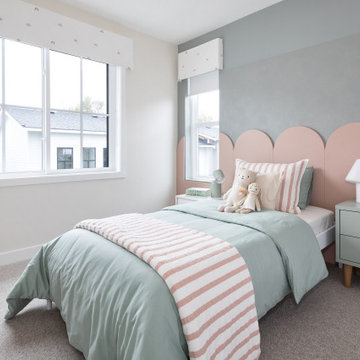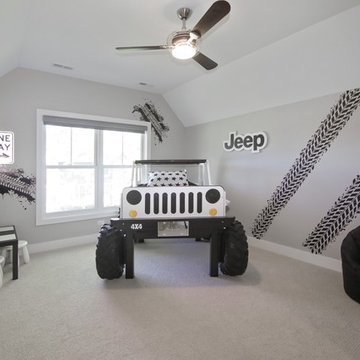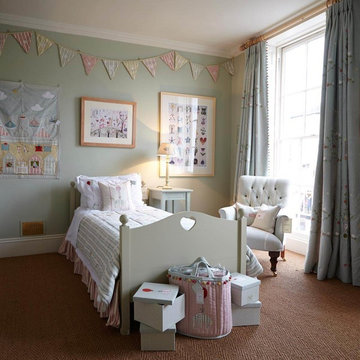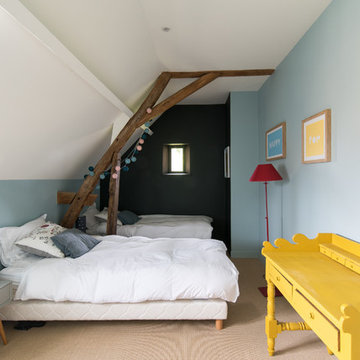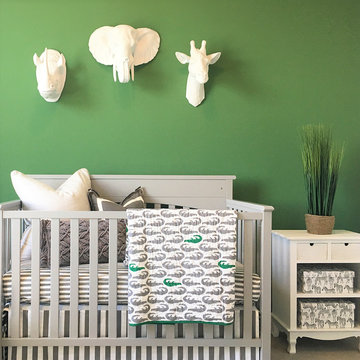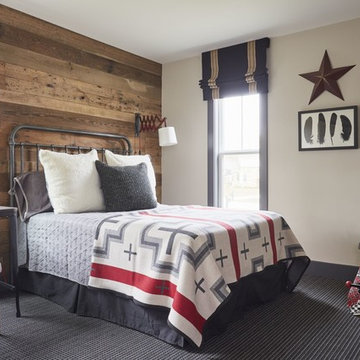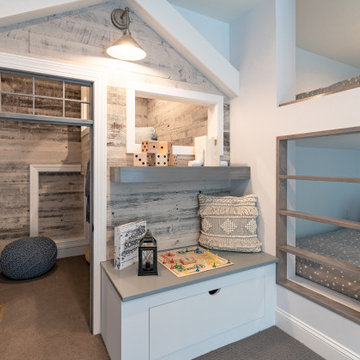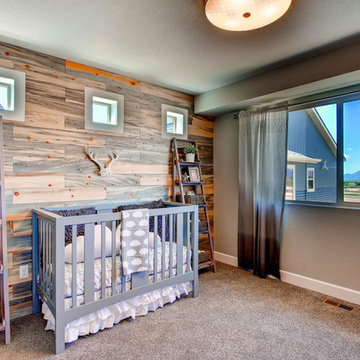604 Billeder af landstil baby- og børneværelse med gulvtæppe
Sorteret efter:
Budget
Sorter efter:Populær i dag
121 - 140 af 604 billeder
Item 1 ud af 3
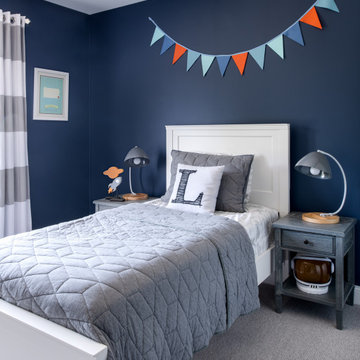
This kid’s bedroom is blue and bold with grey accents! Following a “related but different” approach, the twin brother has a bedroom that is the reverse in terms of color scheme: grey walls with navy accents.
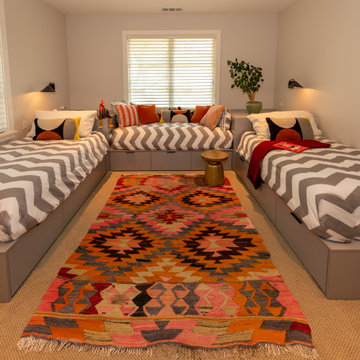
This home in Napa off Silverado was rebuilt after burning down in the 2017 fires. Architect David Rulon, a former associate of Howard Backen, known for this Napa Valley industrial modern farmhouse style. Composed in mostly a neutral palette, the bones of this house are bathed in diffused natural light pouring in through the clerestory windows. Beautiful textures and the layering of pattern with a mix of materials add drama to a neutral backdrop. The homeowners are pleased with their open floor plan and fluid seating areas, which allow them to entertain large gatherings. The result is an engaging space, a personal sanctuary and a true reflection of it's owners' unique aesthetic.
Inspirational features are metal fireplace surround and book cases as well as Beverage Bar shelving done by Wyatt Studio, painted inset style cabinets by Gamma, moroccan CLE tile backsplash and quartzite countertops.
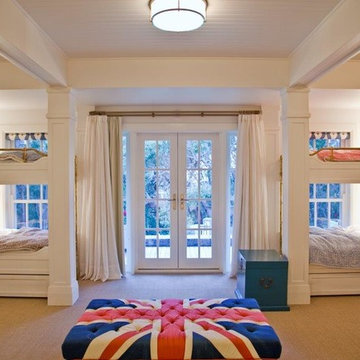
WINNER of Best Country Home - The Master Builders Bankwest Housing Excellence Awards 2014
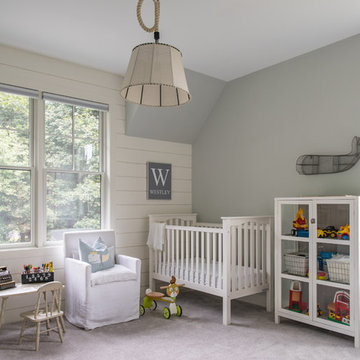
Eric Roth Photography
Kids table and chairs sourced locally Barn at Todd Farm, Rowley Mass.
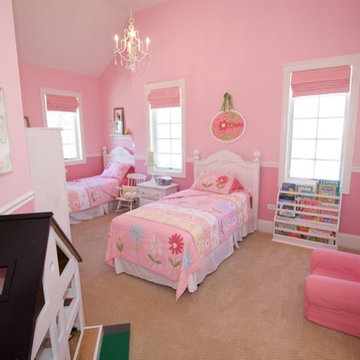
This bedroom is perfect for your princesses. There's enough space for two beds which is perfect for a shared room or slumber parties!
Lakewest Custom Homes
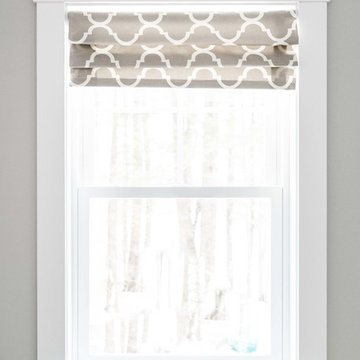
This 3,036 sq. ft custom farmhouse has layers of character on the exterior with metal roofing, cedar impressions and board and batten siding details. Inside, stunning hickory storehouse plank floors cover the home as well as other farmhouse inspired design elements such as sliding barn doors. The house has three bedrooms, two and a half bathrooms, an office, second floor laundry room, and a large living room with cathedral ceilings and custom fireplace.
Photos by Tessa Manning
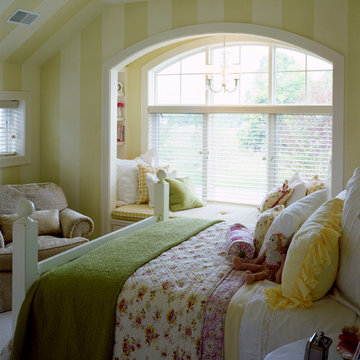
JFK Design Build LLC Casual elegance ~ What little girl wouldn't be happy in this beautiful and bright girls room. Her own window seat cove with a chandelier and book shelves.
604 Billeder af landstil baby- og børneværelse med gulvtæppe
7


