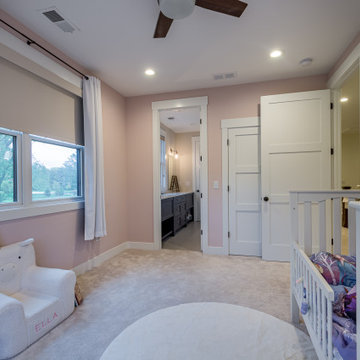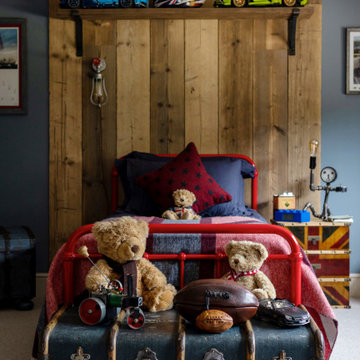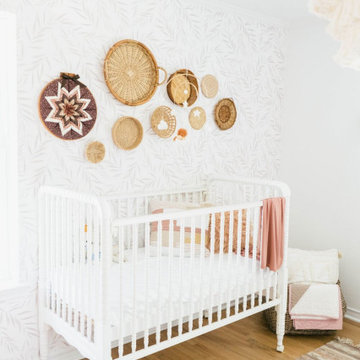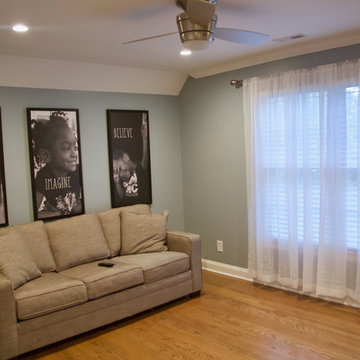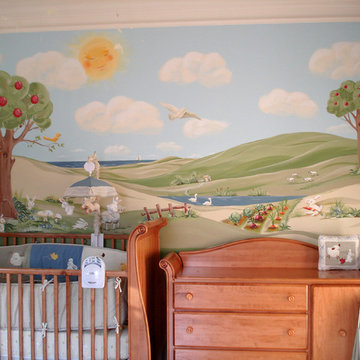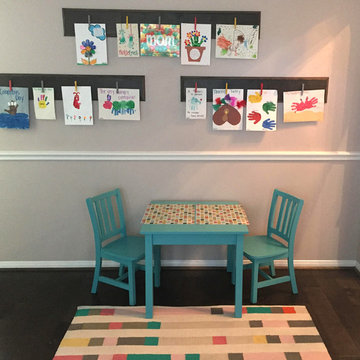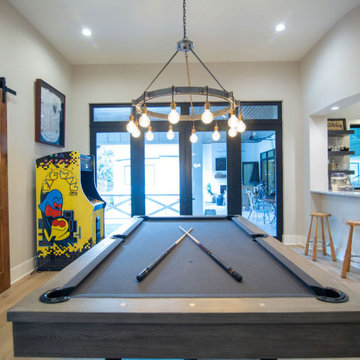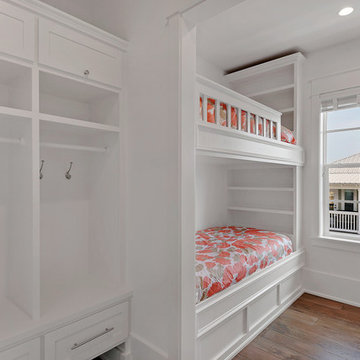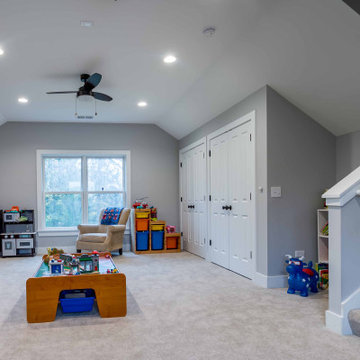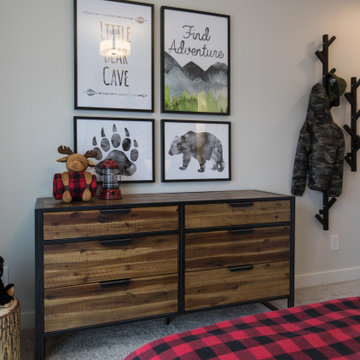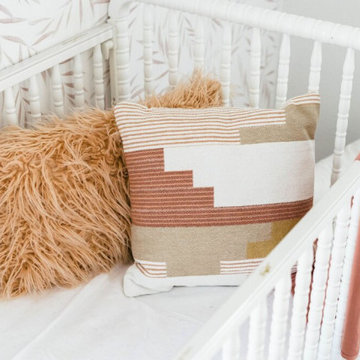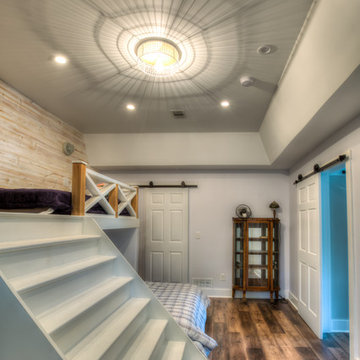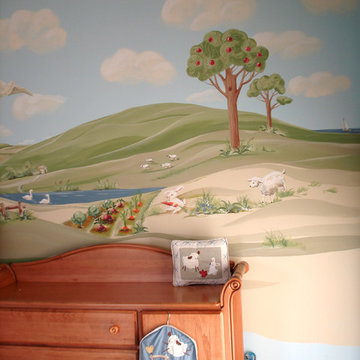368 Billeder af landstil baby- og børneværelse
Sorteret efter:
Budget
Sorter efter:Populær i dag
141 - 160 af 368 billeder
Item 1 ud af 3
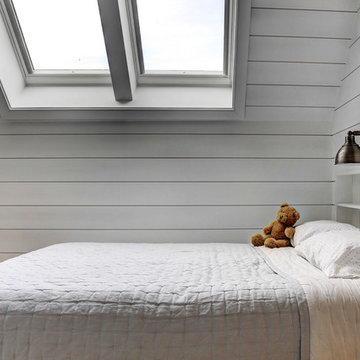
A newly created bunk room not only features bunk beds for this family's young children, but additional beds for sleepovers for years to come!
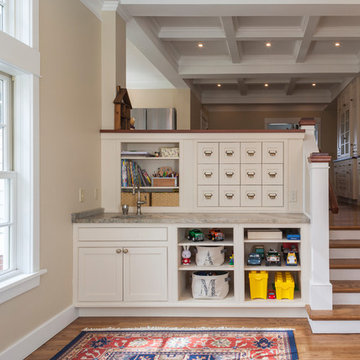
TAA designed the custom-built cabinets for the entire renovation. This cleanup station helps provide a space to wash the kids hands, clean up messes, or be an informal wet bar during home parties. This room sits below the kitchen and allows the clients to watch over their children.
Lynda Jeub - Photography
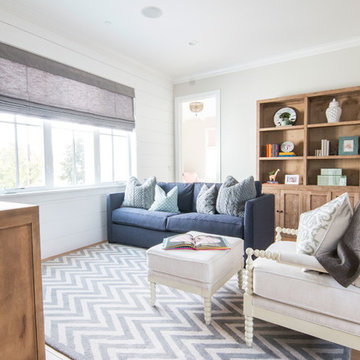
California casual vibes in this Newport Beach farmhouse!
Interior Design + Furnishings by Blackband Design
Home Build + Design by Graystone Custom Builders
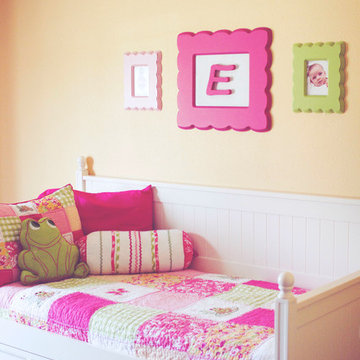
Urban Orchard Innocence Frames accent the pink and green bedding and trundle bed. Photography by Haley Kraus Photography
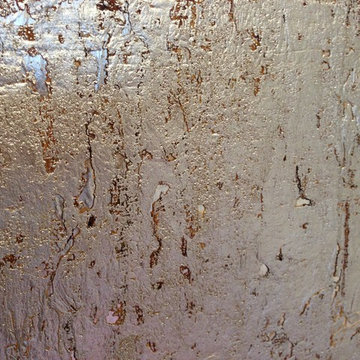
Fun teenage bedroom located in the attic. The bedroom has one wall consisting of two twin mattresses end to end creating a "couch like" seating area. There are built in bookshelves on each end of the bed along with drawers under. The other side has twin dressers and a TV. The bedroom has a large deck off one end. There is also a large walk in closet, bathroom and sitting area located just off the bedroom. Walls are covered in silver cork wallpaper.
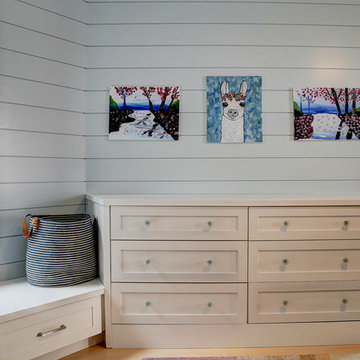
A newly created bunk room not only features bunk beds for this family's young children, but additional beds for sleepovers for years to come!
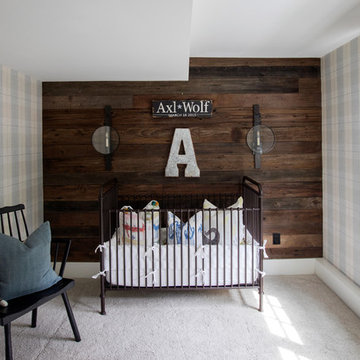
This 100-year-old farmhouse underwent a complete head-to-toe renovation. Partnering with Home Star BC we painstakingly modernized the crumbling farmhouse while maintaining its original west coast charm. The only new addition to the home was the kitchen eating area, with its swinging dutch door, patterned cement tile and antique brass lighting fixture. The wood-clad walls throughout the home were made using the walls of the dilapidated barn on the property. Incorporating a classic equestrian aesthetic within each room while still keeping the spaces bright and livable was one of the projects many challenges. The Master bath - formerly a storage room - is the most modern of the home's spaces. Herringbone white-washed floors are partnered with elements such as brick, marble, limestone and reclaimed timber to create a truly eclectic, sun-filled oasis. The gilded crystal sputnik inspired fixture above the bath as well as the sky blue cabinet keep the room fresh and full of personality. Overall, the project proves that bolder, more colorful strokes allow a home to possess what so many others lack: a personality!
368 Billeder af landstil baby- og børneværelse
8


