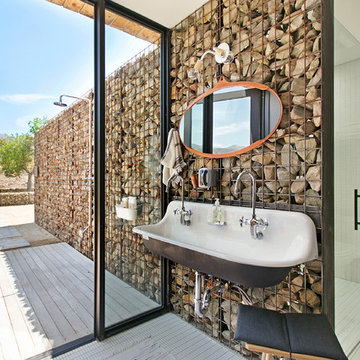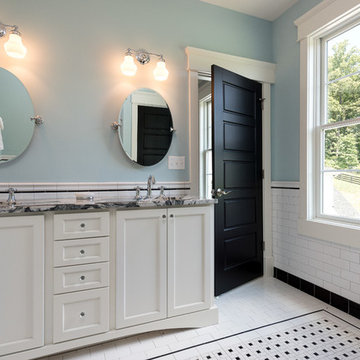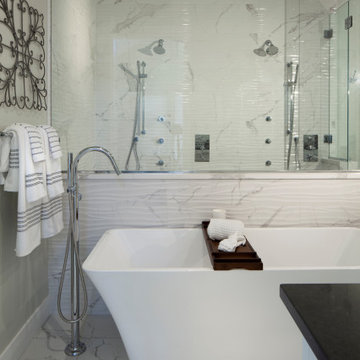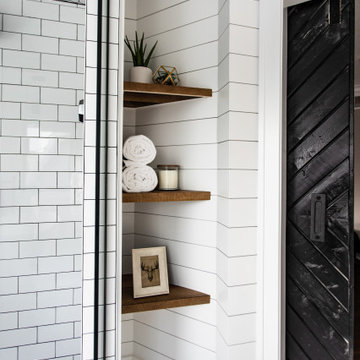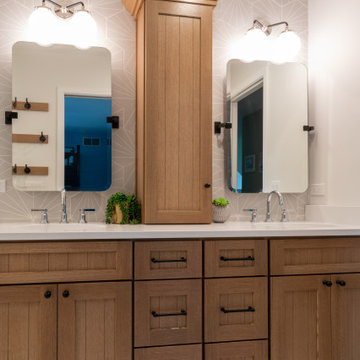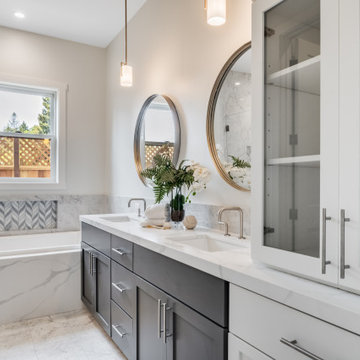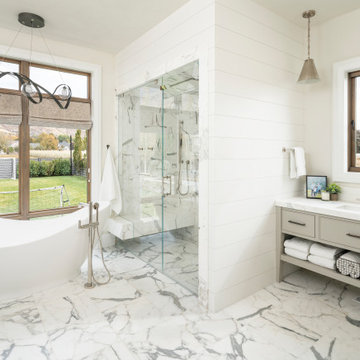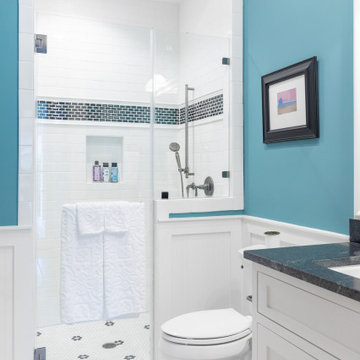2.756 Billeder af landstil bad med hvidt gulv
Sorteret efter:
Budget
Sorter efter:Populær i dag
21 - 40 af 2.756 billeder
Item 1 ud af 3

This stunning master bathroom features a walk-in shower with mosaic wall tile and a built-in shower bench, custom brass bathroom hardware and marble floors, which we can't get enough of!
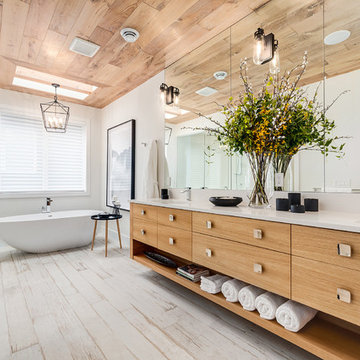
It will feel like your in your own personal spa in this relaxing Ensuite.
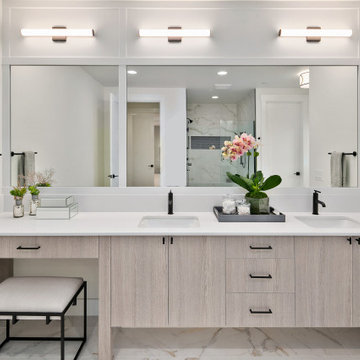
The Victoria's Primary Bathroom Vanity exudes a perfect blend of functionality and style. The gray wooden cabinets provide ample storage space while adding a touch of sophistication to the room. The black hardware adds a sleek and modern accent, complementing the overall aesthetic. Large mirrors above the vanity not only serve a practical purpose but also create an illusion of a more spacious environment. The white tile flooring offers a clean and timeless foundation, while potted plants add a refreshing touch of nature. Gray towels add a subtle pop of color and tie in with the overall color scheme of the vanity area. The Victoria's Primary Bathroom Vanity is designed to be both functional and visually appealing, offering a serene and well-appointed space for personal grooming and relaxation.

We planned a thoughtful redesign of this beautiful home while retaining many of the existing features. We wanted this house to feel the immediacy of its environment. So we carried the exterior front entry style into the interiors, too, as a way to bring the beautiful outdoors in. In addition, we added patios to all the bedrooms to make them feel much bigger. Luckily for us, our temperate California climate makes it possible for the patios to be used consistently throughout the year.
The original kitchen design did not have exposed beams, but we decided to replicate the motif of the 30" living room beams in the kitchen as well, making it one of our favorite details of the house. To make the kitchen more functional, we added a second island allowing us to separate kitchen tasks. The sink island works as a food prep area, and the bar island is for mail, crafts, and quick snacks.
We designed the primary bedroom as a relaxation sanctuary – something we highly recommend to all parents. It features some of our favorite things: a cognac leather reading chair next to a fireplace, Scottish plaid fabrics, a vegetable dye rug, art from our favorite cities, and goofy portraits of the kids.
---
Project designed by Courtney Thomas Design in La Cañada. Serving Pasadena, Glendale, Monrovia, San Marino, Sierra Madre, South Pasadena, and Altadena.
For more about Courtney Thomas Design, see here: https://www.courtneythomasdesign.com/
To learn more about this project, see here:
https://www.courtneythomasdesign.com/portfolio/functional-ranch-house-design/

Homeowner and GB General Contractors Inc had a long-standing relationship, this project was the 3rd time that the Owners’ and Contractor had worked together on remodeling or build. Owners’ wanted to do a small remodel on their 1970's brick home in preparation for their upcoming retirement.
In the beginning "the idea" was to make a few changes, the final result, however, turned to a complete demo (down to studs) of the existing 2500 sf including the addition of an enclosed patio and oversized 2 car garage.
Contractor and Owners’ worked seamlessly together to create a home that can be enjoyed and cherished by the family for years to come. The Owners’ dreams of a modern farmhouse with "old world styles" by incorporating repurposed wood, doors, and other material from a barn that was on the property.
The transforming was stunning, from dark and dated to a bright, spacious, and functional. The entire project is a perfect example of close communication between Owners and Contractors.

The powder room doubles as a pool bathroom for outside access and is lined with shiplap nearly to the ceiling.
2.756 Billeder af landstil bad med hvidt gulv
2



