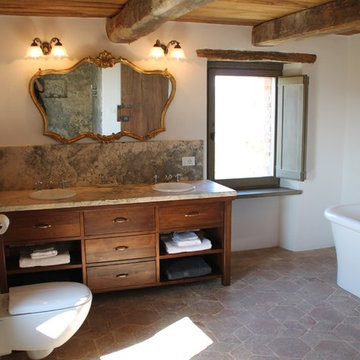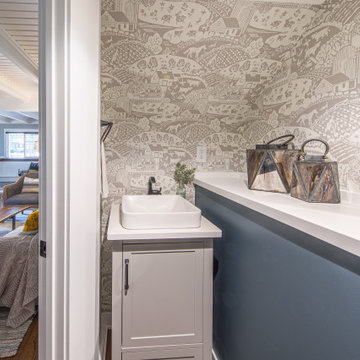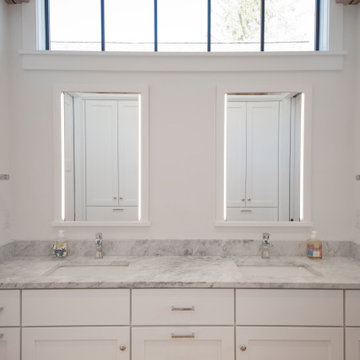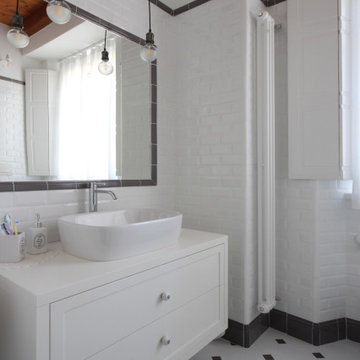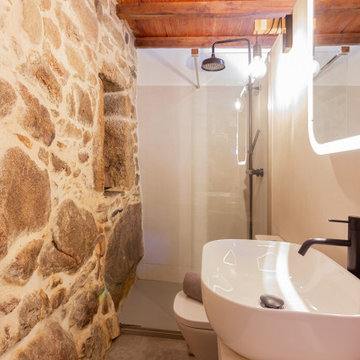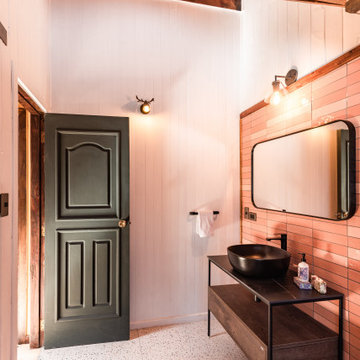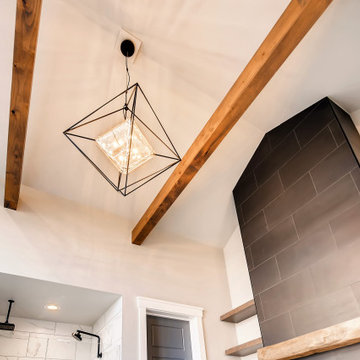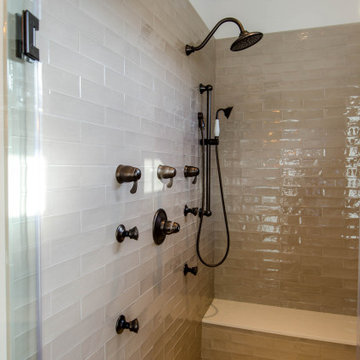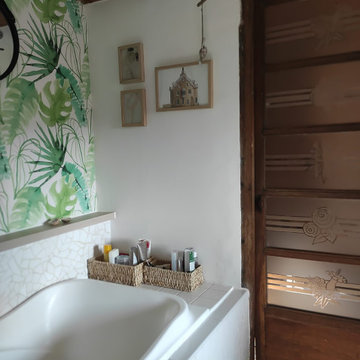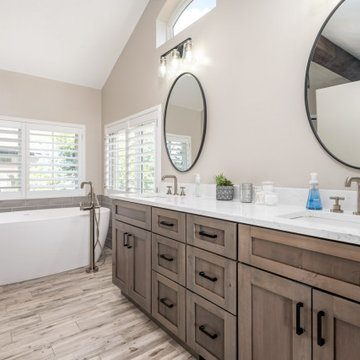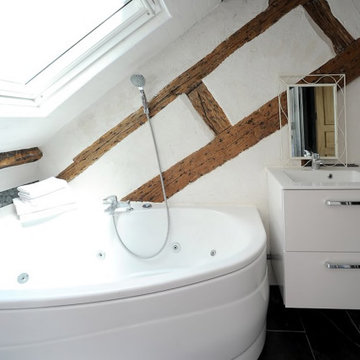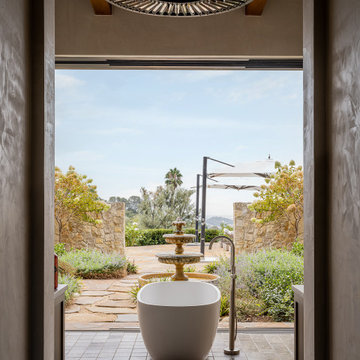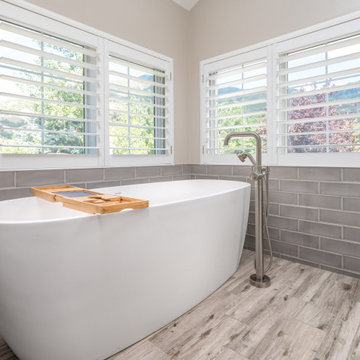196 Billeder af landstil bad med synligt bjælkeloft
Sorteret efter:
Budget
Sorter efter:Populær i dag
81 - 100 af 196 billeder
Item 1 ud af 3
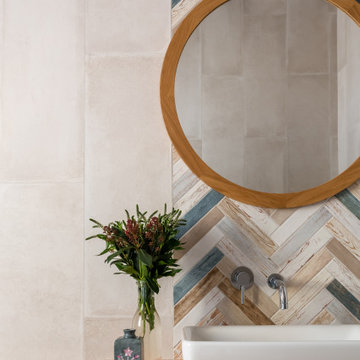
Зона раковины в хозяйской ванной комнате. Задача была выполнить ванную комнату с акцентом на отдых, для ощущения спа салона, поэтому была выбрана тумба из тикового дерева, это к тому же и очень практично. В цвет тумбы выбрано деревянное большое круглое зеркало. Плитка выложена ёлочкой, напоминает старую доску. Над зеркалом бра со стеклянным плафоном
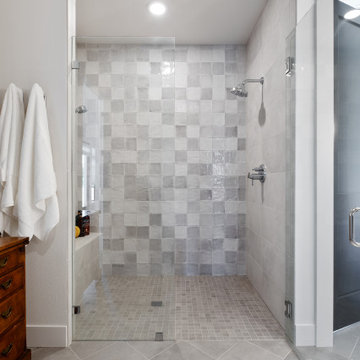
In the curbless walk-in shower, the accent wall of various glossy grey square tiles reflects the light and pops against the more subdue shower tile used on the walls and floor.
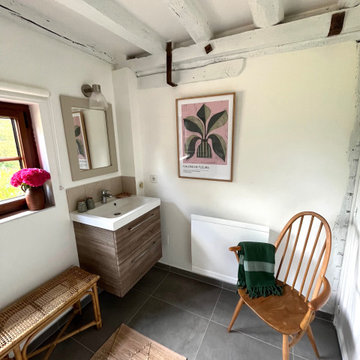
Les murs et les poutres du plafond ont été peints en blanc pour une luminosité optimale. Un sol en grès cérame gris chaud à été choisi pour unifier le sol. Le meuble vasque suspendu est complété d'un lavabo blanc et d'une crédence en grès cérame beige. Le miroir d'origine à été repeint en gris. Il est accessoirisé d'une applique murale en verre et inox. Un banc en rotin et un tapis de sol couleur vieux rose apportent de la chaleur à l'ensemble. Enfin, une chaise vintage Ercol, un patère en bois et une affiche en couleur donnent du style et de la couleur à la pièce. La fenêtre ouvre sur le jardin fleuri de la maison.
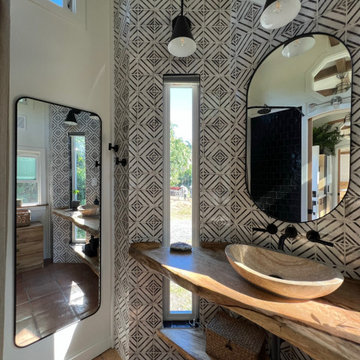
This Paradise Model ATU is extra tall and grand! As you would in you have a couch for lounging, a 6 drawer dresser for clothing, and a seating area and closet that mirrors the kitchen. Quartz countertops waterfall over the side of the cabinets encasing them in stone. The custom kitchen cabinetry is sealed in a clear coat keeping the wood tone light. Black hardware accents with contrast to the light wood. A main-floor bedroom- no crawling in and out of bed. The wallpaper was an owner request; what do you think of their choice?
The bathroom has natural edge Hawaiian mango wood slabs spanning the length of the bump-out: the vanity countertop and the shelf beneath. The entire bump-out-side wall is tiled floor to ceiling with a diamond print pattern. The shower follows the high contrast trend with one white wall and one black wall in matching square pearl finish. The warmth of the terra cotta floor adds earthy warmth that gives life to the wood. 3 wall lights hang down illuminating the vanity, though durning the day, you likely wont need it with the natural light shining in from two perfect angled long windows.
This Paradise model was way customized. The biggest alterations were to remove the loft altogether and have one consistent roofline throughout. We were able to make the kitchen windows a bit taller because there was no loft we had to stay below over the kitchen. This ATU was perfect for an extra tall person. After editing out a loft, we had these big interior walls to work with and although we always have the high-up octagon windows on the interior walls to keep thing light and the flow coming through, we took it a step (or should I say foot) further and made the french pocket doors extra tall. This also made the shower wall tile and shower head extra tall. We added another ceiling fan above the kitchen and when all of those awning windows are opened up, all the hot air goes right up and out.
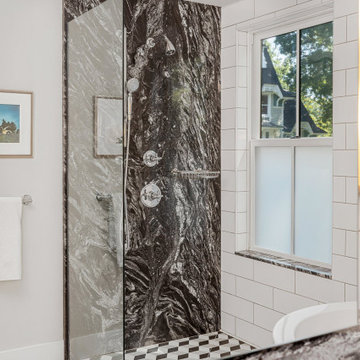
"Victoria Point" farmhouse barn home by Yankee Barn Homes, customized by Paul Dierkes, Architect. Primary bathroom with open beamed ceiling. Curbless shower with wall marble slab. Walls of subway tile. Windows by Marvin.
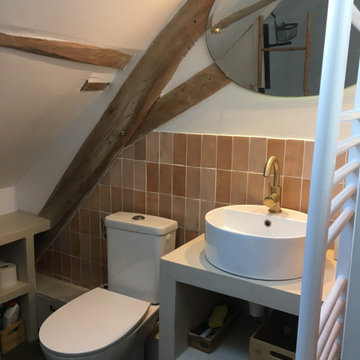
La création d'une salle d'au au premier étage, entre les deux chambres a été un défi en raison de la pente très importante du toit, qui minimise fortement la surface utilisable. La charpente apparente a été décapée, les carreaux de céramique émaillée de la collection Baker street de Leroy-Merlin apportent des nuances chaleureuses.
196 Billeder af landstil bad med synligt bjælkeloft
5


