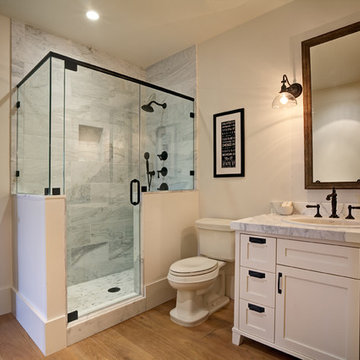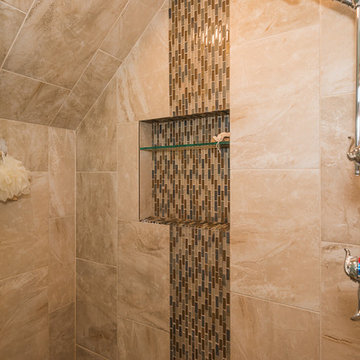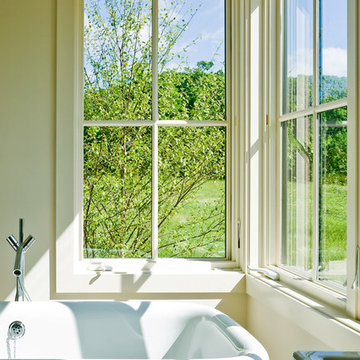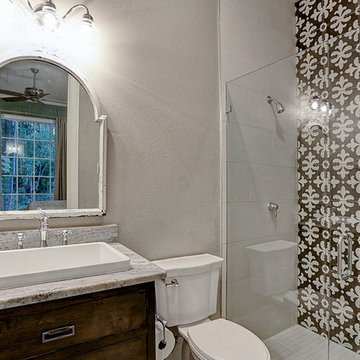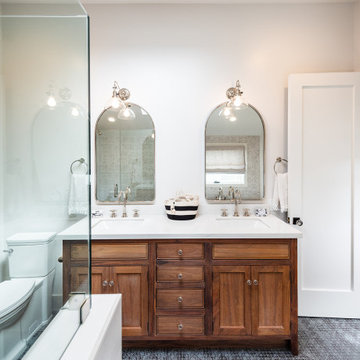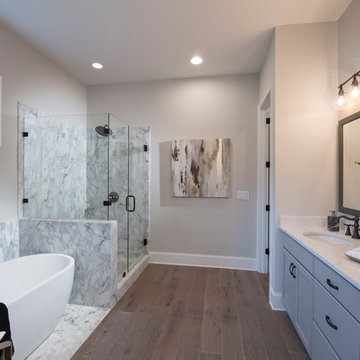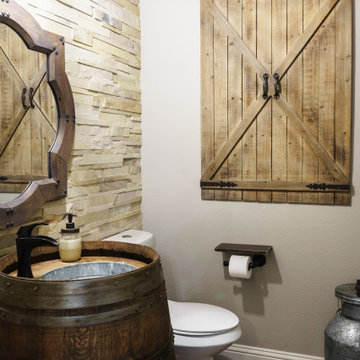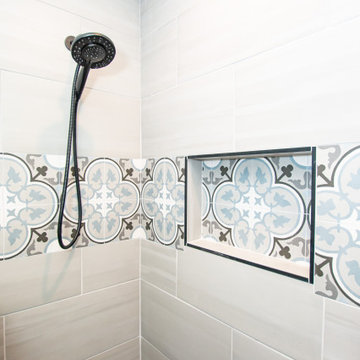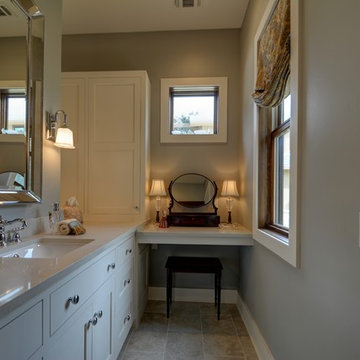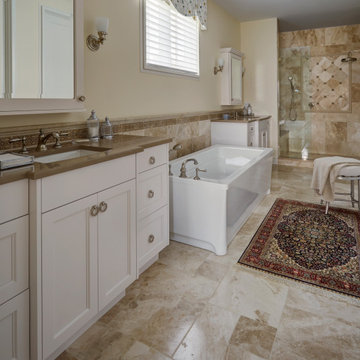1.776 Billeder af landstil badeværelse med beige fliser
Sorteret efter:
Budget
Sorter efter:Populær i dag
141 - 160 af 1.776 billeder
Item 1 ud af 3
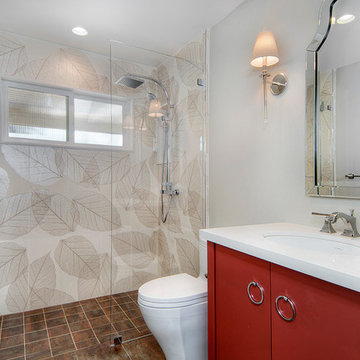
Wonderful Almaden Ranch Home~ Featuring full renovations of bathrooms and family room spaces
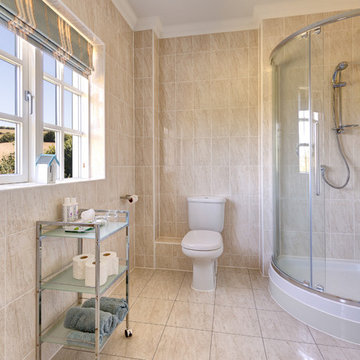
En-suite bathroom with glorious countryside views, South Devon. Colin Cadle Photography, Photo Styling Jan Cadle. www.colincadle.com

This Park City Ski Loft remodeled for it's Texas owner has a clean modern airy feel, with rustic and industrial elements. Park City is known for utilizing mountain modern and industrial elements in it's design. We wanted to tie those elements in with the owner's farm house Texas roots.
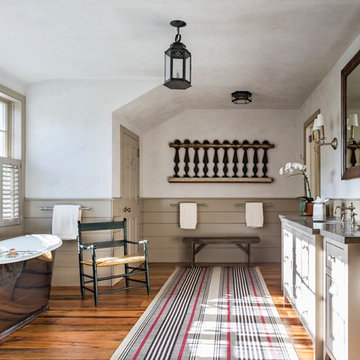
The centerpiece of this Master Bathroom is a free-standing burnished iron bathtub. Robert Benson Photography
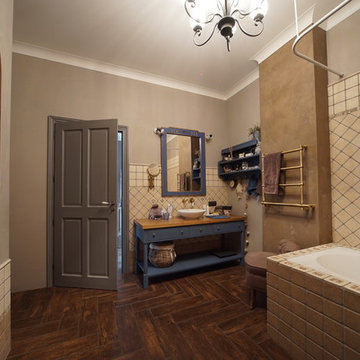
Фотограф Георгий Жоржолиани.
В основной стиль можно добавлять элементы из любых других стилей, в данном случае стёганный стул-пуфик в стиле ар-деко, который совершенно гармонично вписывается в общую картину. Тёплые цвета это беспроигрышный вариант сделать комнату уютной, но лучше теплую цветовую гамму выразить через контраст, добавив в интерьер холодные цвета, в данном случае серое основание люстры и голубая мебель из массива. Именно контраст тёплых и холодных цветов делает интерьер выразительным, динамичным и невероятно нежным.
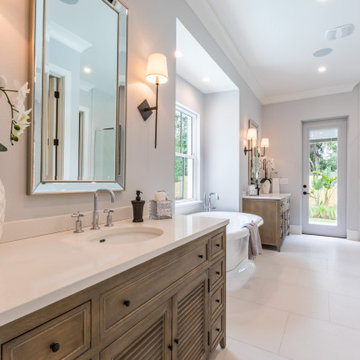
A large master bath with separate vanities, freestanding soaking tub and walk in shower.

We took this dated Master Bathroom and leveraged its size to create a spa like space and experience. The expansive space features a large vanity with storage cabinets that feature SOLLiD Value Series – Tahoe Ash cabinets, Fairmont Designs Apron sinks, granite countertops and Tahoe Ash matching mirror frames for a modern rustic feel. The design is completed with Jeffrey Alexander by Hardware Resources Durham cabinet pulls that are a perfect touch to the design. We removed the glass block snail shower and the large tub deck and replaced them with a large walk-in shower and stand-alone bathtub to maximize the size and feel of the space. The floor tile is travertine and the shower is a mix of travertine and marble. The water closet is accented with Stikwood Reclaimed Weathered Wood to bring a little character to a usually neglected spot!

This home in Napa off Silverado was rebuilt after burning down in the 2017 fires. Architect David Rulon, a former associate of Howard Backen, known for this Napa Valley industrial modern farmhouse style. Composed in mostly a neutral palette, the bones of this house are bathed in diffused natural light pouring in through the clerestory windows. Beautiful textures and the layering of pattern with a mix of materials add drama to a neutral backdrop. The homeowners are pleased with their open floor plan and fluid seating areas, which allow them to entertain large gatherings. The result is an engaging space, a personal sanctuary and a true reflection of it's owners' unique aesthetic.
Inspirational features are metal fireplace surround and book cases as well as Beverage Bar shelving done by Wyatt Studio, painted inset style cabinets by Gamma, moroccan CLE tile backsplash and quartzite countertops.
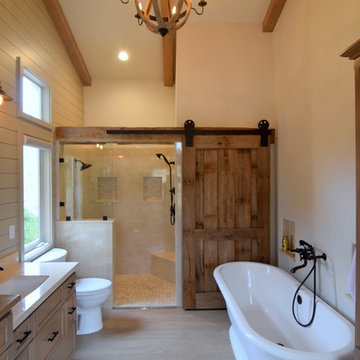
This remodeled bath was designed to combined the beauty and rustic nature of a farmhouse style in combination of the refinement of a spa. The shower door and hand hewn beam are custom made in house from 100 year old reclaimed barn wood from the Midwest. A glass panel floats on the back of the door to keep the water in the shower when closed. Behind the door is extra hidden storage. A trough drain provides a curbless transition into shower. Ample storage throughout from custom White Oak cabinets. Bathroom lighting and mirrors by Restoration Hardware. The York tub is volcanic limestone by Victoria & Albert. Along with the beam work in the ceiling, exterior grade shiplap was installed on one wall.
1.776 Billeder af landstil badeværelse med beige fliser
8
