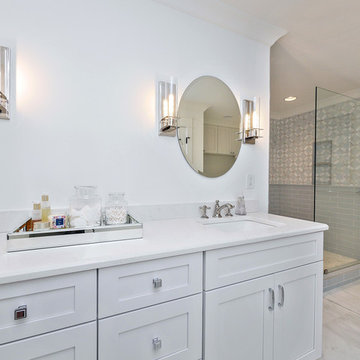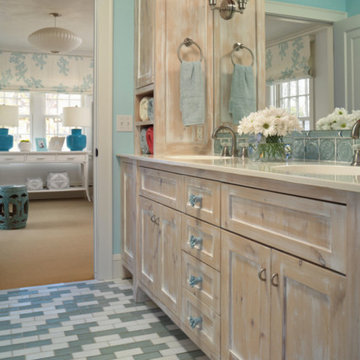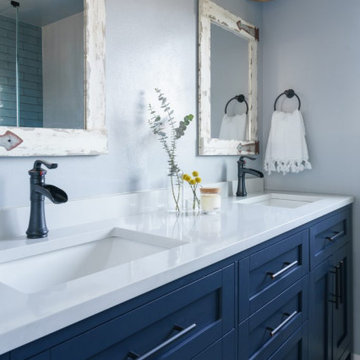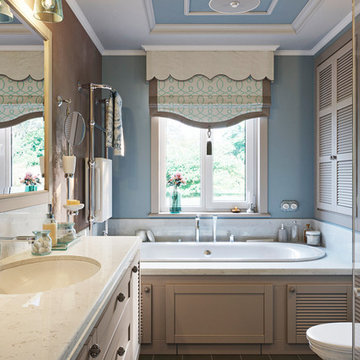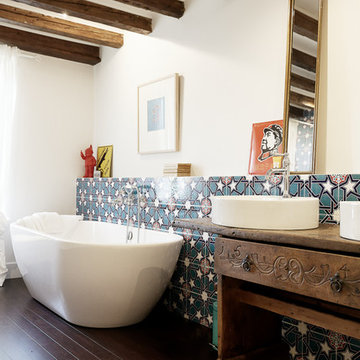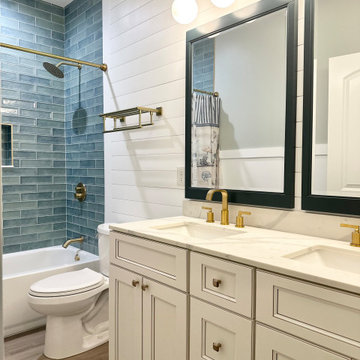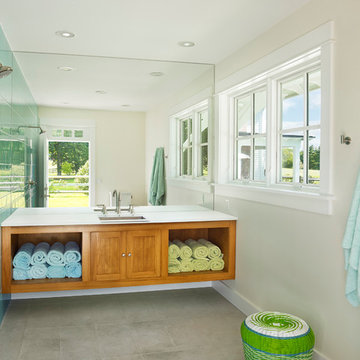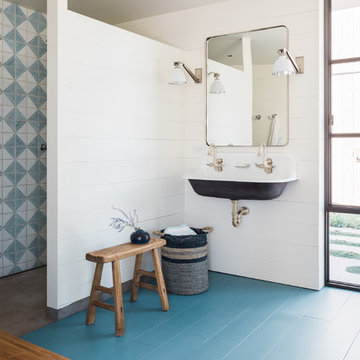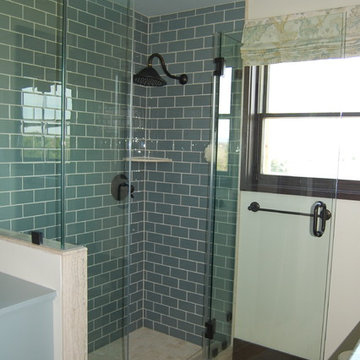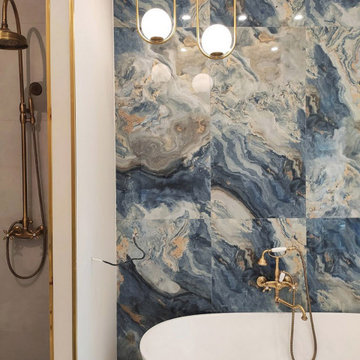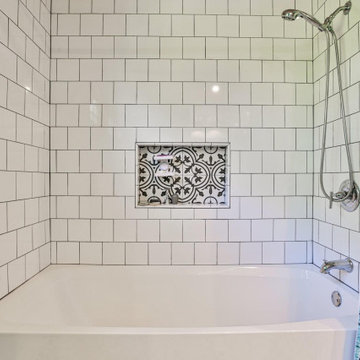400 Billeder af landstil badeværelse med blå fliser
Sorteret efter:
Budget
Sorter efter:Populær i dag
61 - 80 af 400 billeder
Item 1 ud af 3
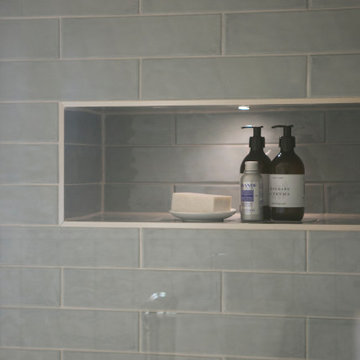
A complete refurbishment of the Master Bedroom En-suite. This was a very complicated space to configure as it had to accommodate a full size free-standing bath and a large walk-in shower with bespoke glass. We disguised the wardrobe by cutting the door into the tongue and groove paneling for a discrete finish.
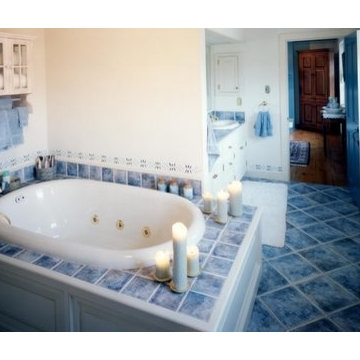
This is the master bathroom. There are individual sink stations in the rear of the photo.
-Randal Bye
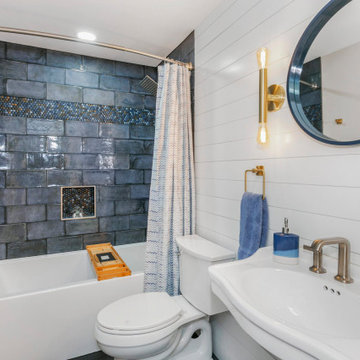
This guest bathroom is a focal point when walking down the hall with its gorgeous blue tile
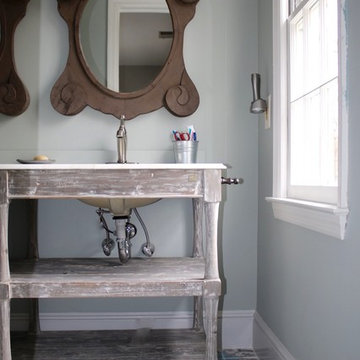
We had a very tight budget and couldn't do a full overhaul. Instead, we kept the shower/bath side and retiled the floor with great moroccan style cement tiles. We also replaced vanity and mirror.
Very cost effective and definitely whoa factor.
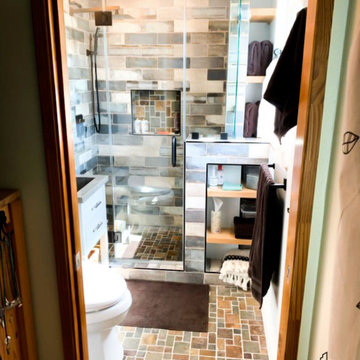
This beautiful bathroom remodeling features a full building using unique and colorful tiles both inside and outside of the shower. The small bathroom instantly got a lift of space and style by incorporating different tile elements for a farmhouse bathroom twist. In this gallery you can see the final look as well as the process, before and 3D model design.
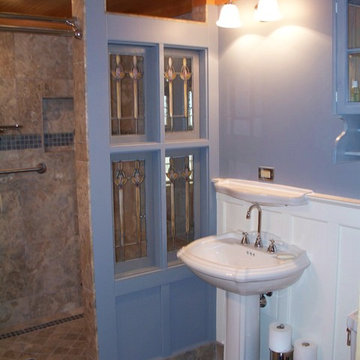
The bathroom on the main floor of the Crater Barn. It include Board and Batton wall, salvaged glass, travertine marble walk-in shower and travertine flooring.
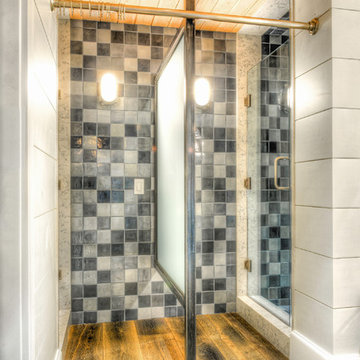
This is a shared bathroom entry way that leads to two wet rooms. It is separated by a steel privacy divider. A wet room is a bathroom that is designed to entirely get wet. They're functional, accessible and may even raise the value of the home.
Built by ULFBUILT.
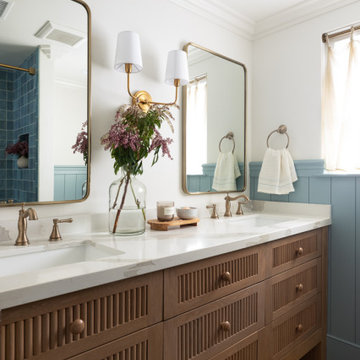
Our client has 5 kids that all need to happily share one bathroom. With this in mind, we designed a custom vanity that offered each kid their own drawer, and a few more to spare! We selected a beautiful blue-green painted wainscoting to add some whimsy to the space and a beautiful zillige tile in the shower to match. The flooring is vinyl with the look of warm oak wood, but the benefit of being waterproof and scratch resistant.
400 Billeder af landstil badeværelse med blå fliser
4
