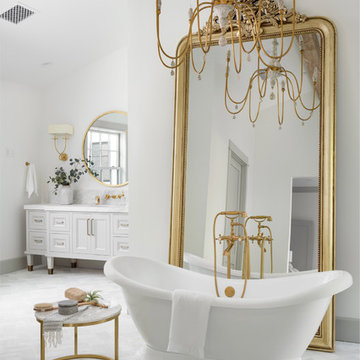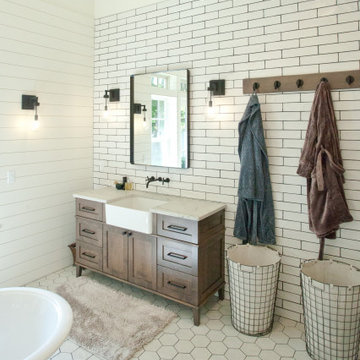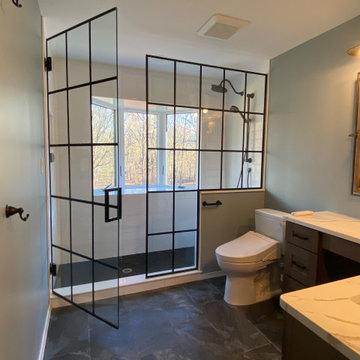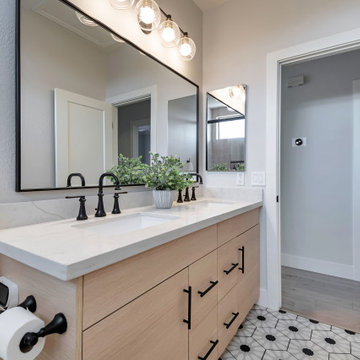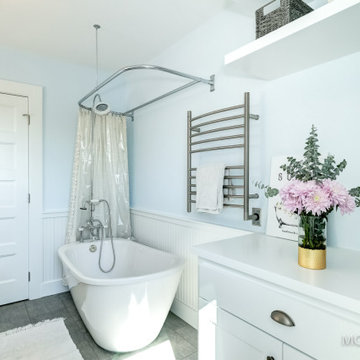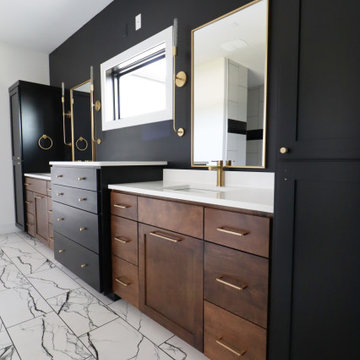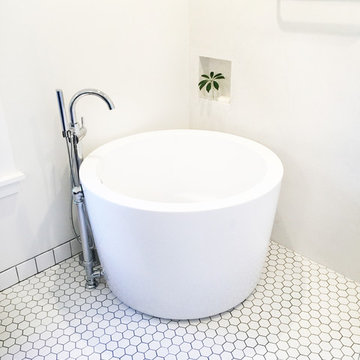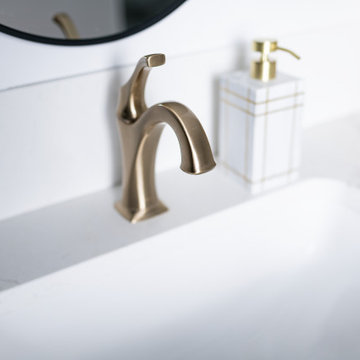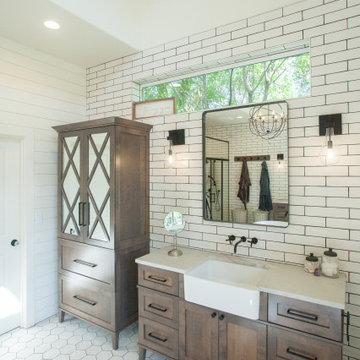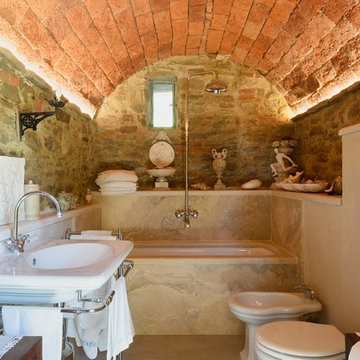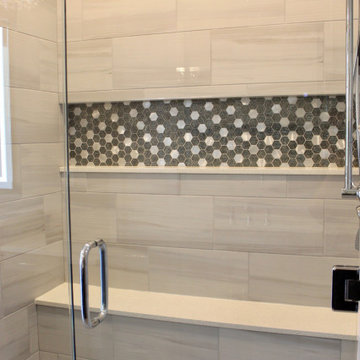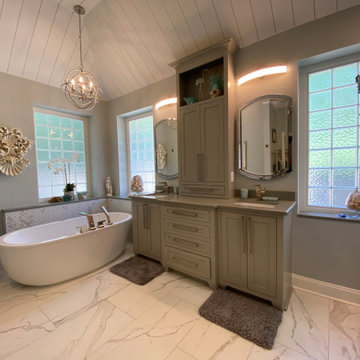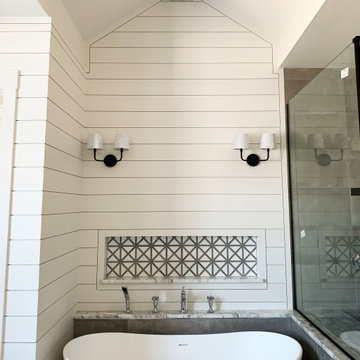187 Billeder af landstil badeværelse med et bidet
Sorteret efter:
Budget
Sorter efter:Populær i dag
21 - 40 af 187 billeder
Item 1 ud af 3
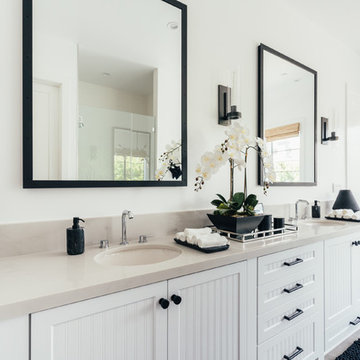
Our clients purchased a new house, but wanted to add their own personal style and touches to make it really feel like home. We added a few updated to the exterior, plus paneling in the entryway and formal sitting room, customized the master closet, and cosmetic updates to the kitchen, formal dining room, great room, formal sitting room, laundry room, children’s spaces, nursery, and master suite. All new furniture, accessories, and home-staging was done by InHance. Window treatments, wall paper, and paint was updated, plus we re-did the tile in the downstairs powder room to glam it up. The children’s bedrooms and playroom have custom furnishings and décor pieces that make the rooms feel super sweet and personal. All the details in the furnishing and décor really brought this home together and our clients couldn’t be happier!
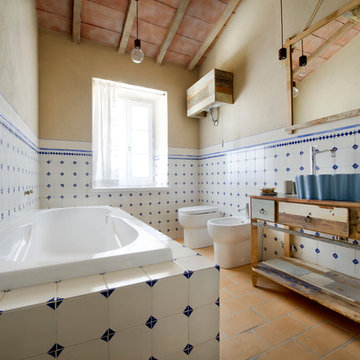
Nati dalla collaborazione con L'architetto Settimio Belelli, questi tre mobili bagno, completi di cassetti, specchiere e vari complementi d'arredo, sono una revisitazione in chiave contemporanea di modelli classici, “vestiti” da un patchwork di legni di recupero. La loro ambientazione, piuttosto romantica, è uno splendido casale in Val d'Orcia.
Siamo partiti dai progetti disegnati e colorati a mano da Settimio (che oltre a essere simpaticissimo ha secondo me gran gusto e idee d'arredo veramente belle o originali) e abbiamo selezionato una serie di legni che potessero sposarsi con le tonalità “terrose” delle pareti e con i colori delle mattonelle artigianali.
É stato bello cimentarsi, dopo tanta falegnameria moderna, in tecniche di ebanisteria: modanature, rastremature, scassi a scalpello per vecchie cerniere, perfino elementi di intaglio.
In uno dei tre bagni abbiamo realizzato anche una cassapanca, anch'essa citazione di modelli rurali classici e anch'essa rivestita con lo stesso patchwork di legni usato per il mobile lavabo.
Siccome costruendola mi sono ricordato di una cassapanca realizzata insieme al mio maestro di tanti anni fa Gino Meoni, nella didascalia della foto l'ho chiamata “Gina”, in suo onore...
Nello stesso casale abbiamo realizzato, sempre su disegno dell'architetto Belelli, una piattaia in stile rurale tradizionale, ma sovvertendo completamente le regole!
Ogni colonnina verticale divisoria è un elemento diverso: zampe di sedie, cornici, listelli di mobili; tra le tonalità chiare spiccano tocchi di rosso, viola e magenta, mentre la schiena del mobile è una lastra di rame ossidato.
La piattaia è completa di un cassettino in rame per svuotare l'acqua accumulata dallo sgocciolio, e di un vano per bicchieri e tazze.
Aggiungo in conclusione che lavorare sotto l'ombra di querce secolari nella campagna toscana è stato un vero piacere!

Ванная комната кантри. Сантехника, Roca, Kerasan. Ванна на ножках, подвесной унитаз, биде, цветной кафель, стеклянная перегородка душевой, картины.

This Paradise Model ATU is extra tall and grand! As you would in you have a couch for lounging, a 6 drawer dresser for clothing, and a seating area and closet that mirrors the kitchen. Quartz countertops waterfall over the side of the cabinets encasing them in stone. The custom kitchen cabinetry is sealed in a clear coat keeping the wood tone light. Black hardware accents with contrast to the light wood. A main-floor bedroom- no crawling in and out of bed. The wallpaper was an owner request; what do you think of their choice?
The bathroom has natural edge Hawaiian mango wood slabs spanning the length of the bump-out: the vanity countertop and the shelf beneath. The entire bump-out-side wall is tiled floor to ceiling with a diamond print pattern. The shower follows the high contrast trend with one white wall and one black wall in matching square pearl finish. The warmth of the terra cotta floor adds earthy warmth that gives life to the wood. 3 wall lights hang down illuminating the vanity, though durning the day, you likely wont need it with the natural light shining in from two perfect angled long windows.
This Paradise model was way customized. The biggest alterations were to remove the loft altogether and have one consistent roofline throughout. We were able to make the kitchen windows a bit taller because there was no loft we had to stay below over the kitchen. This ATU was perfect for an extra tall person. After editing out a loft, we had these big interior walls to work with and although we always have the high-up octagon windows on the interior walls to keep thing light and the flow coming through, we took it a step (or should I say foot) further and made the french pocket doors extra tall. This also made the shower wall tile and shower head extra tall. We added another ceiling fan above the kitchen and when all of those awning windows are opened up, all the hot air goes right up and out.
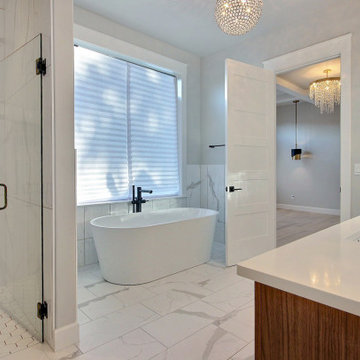
This Beautiful Multi-Story Modern Farmhouse Features a Master On The Main & A Split-Bedroom Layout • 5 Bedrooms • 4 Full Bathrooms • 1 Powder Room • 3 Car Garage • Vaulted Ceilings • Den • Large Bonus Room w/ Wet Bar • 2 Laundry Rooms • So Much More!
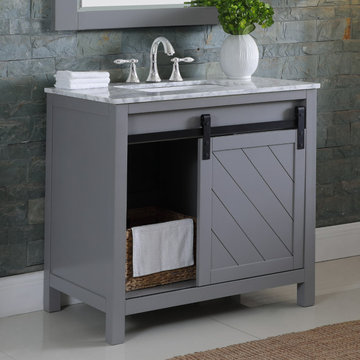
Kinsley Bathroom Vanity in Grey
Available in sizes 36" - 60"
Farmhouse style soft-closing door(s) & drawers with Carrara white marble countertop and undermount square sink.
Matching mirror option available
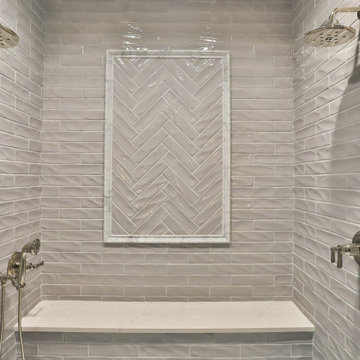
The master bathroom features custom cabinetry made by hand with drawers that are enclosed around the plumbing. The large shower is made from carrera marble and marlow glossy tile in smoke. The carrera marble flooring features a wide basket weave patern with a smoky gray and black dot. The toilet is also upgraded to a bidet.
187 Billeder af landstil badeværelse med et bidet
2
